Zweizeiliger Holzfarbener Hauswirtschaftsraum Ideen und Design
Suche verfeinern:
Budget
Sortieren nach:Heute beliebt
1 – 20 von 69 Fotos
1 von 3

Multifunktionaler, Zweizeiliger, Kleiner Klassischer Hauswirtschaftsraum mit Schrankfronten im Shaker-Stil, hellbraunen Holzschränken, Laminat-Arbeitsplatte, grüner Wandfarbe, Porzellan-Bodenfliesen, Waschmaschine und Trockner nebeneinander, beigem Boden und beiger Arbeitsplatte in Sonstige
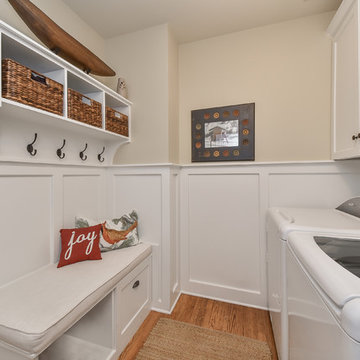
Zweizeiliger Klassischer Hauswirtschaftsraum mit Schrankfronten im Shaker-Stil, weißen Schränken, beiger Wandfarbe, braunem Holzboden und Waschmaschine und Trockner nebeneinander in Chicago

Multifunktionaler, Zweizeiliger Landhaus Hauswirtschaftsraum mit Schrankfronten im Shaker-Stil, weißen Schränken, weißer Wandfarbe, gebeiztem Holzboden, Waschmaschine und Trockner nebeneinander, buntem Boden und beiger Arbeitsplatte in Sacramento
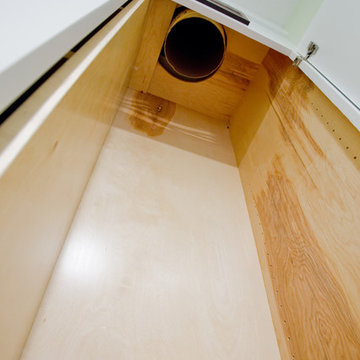
Custom Laundry Shoot to get dirty clothes from 2nd Floor to 1st Floor.
Multifunktionaler, Zweizeiliger, Mittelgroßer Klassischer Hauswirtschaftsraum mit flächenbündigen Schrankfronten in Houston
Multifunktionaler, Zweizeiliger, Mittelgroßer Klassischer Hauswirtschaftsraum mit flächenbündigen Schrankfronten in Houston

Custom sliding barn door with decorative layout
Zweizeilige, Mittelgroße Country Waschküche mit Landhausspüle, Schrankfronten im Shaker-Stil, grünen Schränken, Quarzwerkstein-Arbeitsplatte, grauer Wandfarbe, Backsteinboden, Waschmaschine und Trockner nebeneinander, buntem Boden und weißer Arbeitsplatte in Philadelphia
Zweizeilige, Mittelgroße Country Waschküche mit Landhausspüle, Schrankfronten im Shaker-Stil, grünen Schränken, Quarzwerkstein-Arbeitsplatte, grauer Wandfarbe, Backsteinboden, Waschmaschine und Trockner nebeneinander, buntem Boden und weißer Arbeitsplatte in Philadelphia

Richard Froze
Multifunktionaler, Zweizeiliger, Großer Mid-Century Hauswirtschaftsraum mit flächenbündigen Schrankfronten, hellbraunen Holzschränken, Quarzwerkstein-Arbeitsplatte, weißer Wandfarbe und Keramikboden in Milwaukee
Multifunktionaler, Zweizeiliger, Großer Mid-Century Hauswirtschaftsraum mit flächenbündigen Schrankfronten, hellbraunen Holzschränken, Quarzwerkstein-Arbeitsplatte, weißer Wandfarbe und Keramikboden in Milwaukee

Stenciled, custom painted historical cabinetry in mudroom with powder room beyond.
Weigley Photography
Multifunktionaler, Zweizeiliger Klassischer Hauswirtschaftsraum mit Einbauwaschbecken, grauem Boden, grauer Arbeitsplatte, Kassettenfronten, Schränken im Used-Look, Speckstein-Arbeitsplatte, beiger Wandfarbe und Waschmaschine und Trockner nebeneinander in New York
Multifunktionaler, Zweizeiliger Klassischer Hauswirtschaftsraum mit Einbauwaschbecken, grauem Boden, grauer Arbeitsplatte, Kassettenfronten, Schränken im Used-Look, Speckstein-Arbeitsplatte, beiger Wandfarbe und Waschmaschine und Trockner nebeneinander in New York

We were excited when the homeowners of this project approached us to help them with their whole house remodel as this is a historic preservation project. The historical society has approved this remodel. As part of that distinction we had to honor the original look of the home; keeping the façade updated but intact. For example the doors and windows are new but they were made as replicas to the originals. The homeowners were relocating from the Inland Empire to be closer to their daughter and grandchildren. One of their requests was additional living space. In order to achieve this we added a second story to the home while ensuring that it was in character with the original structure. The interior of the home is all new. It features all new plumbing, electrical and HVAC. Although the home is a Spanish Revival the homeowners style on the interior of the home is very traditional. The project features a home gym as it is important to the homeowners to stay healthy and fit. The kitchen / great room was designed so that the homewoners could spend time with their daughter and her children. The home features two master bedroom suites. One is upstairs and the other one is down stairs. The homeowners prefer to use the downstairs version as they are not forced to use the stairs. They have left the upstairs master suite as a guest suite.
Enjoy some of the before and after images of this project:
http://www.houzz.com/discussions/3549200/old-garage-office-turned-gym-in-los-angeles
http://www.houzz.com/discussions/3558821/la-face-lift-for-the-patio
http://www.houzz.com/discussions/3569717/la-kitchen-remodel
http://www.houzz.com/discussions/3579013/los-angeles-entry-hall
http://www.houzz.com/discussions/3592549/exterior-shots-of-a-whole-house-remodel-in-la
http://www.houzz.com/discussions/3607481/living-dining-rooms-become-a-library-and-formal-dining-room-in-la
http://www.houzz.com/discussions/3628842/bathroom-makeover-in-los-angeles-ca
http://www.houzz.com/discussions/3640770/sweet-dreams-la-bedroom-remodels
Exterior: Approved by the historical society as a Spanish Revival, the second story of this home was an addition. All of the windows and doors were replicated to match the original styling of the house. The roof is a combination of Gable and Hip and is made of red clay tile. The arched door and windows are typical of Spanish Revival. The home also features a Juliette Balcony and window.
Library / Living Room: The library offers Pocket Doors and custom bookcases.
Powder Room: This powder room has a black toilet and Herringbone travertine.
Kitchen: This kitchen was designed for someone who likes to cook! It features a Pot Filler, a peninsula and an island, a prep sink in the island, and cookbook storage on the end of the peninsula. The homeowners opted for a mix of stainless and paneled appliances. Although they have a formal dining room they wanted a casual breakfast area to enjoy informal meals with their grandchildren. The kitchen also utilizes a mix of recessed lighting and pendant lights. A wine refrigerator and outlets conveniently located on the island and around the backsplash are the modern updates that were important to the homeowners.
Master bath: The master bath enjoys both a soaking tub and a large shower with body sprayers and hand held. For privacy, the bidet was placed in a water closet next to the shower. There is plenty of counter space in this bathroom which even includes a makeup table.
Staircase: The staircase features a decorative niche
Upstairs master suite: The upstairs master suite features the Juliette balcony
Outside: Wanting to take advantage of southern California living the homeowners requested an outdoor kitchen complete with retractable awning. The fountain and lounging furniture keep it light.
Home gym: This gym comes completed with rubberized floor covering and dedicated bathroom. It also features its own HVAC system and wall mounted TV.
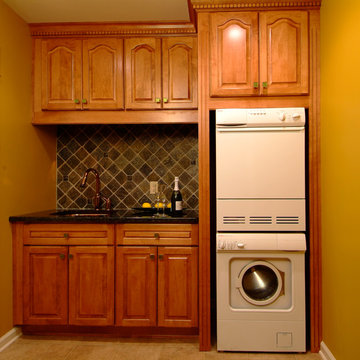
Zweizeiliger Klassischer Hauswirtschaftsraum mit Waschmaschinenschrank, Unterbauwaschbecken, profilierten Schrankfronten, hellbraunen Holzschränken, Granit-Arbeitsplatte und Waschmaschine und Trockner gestapelt in Philadelphia
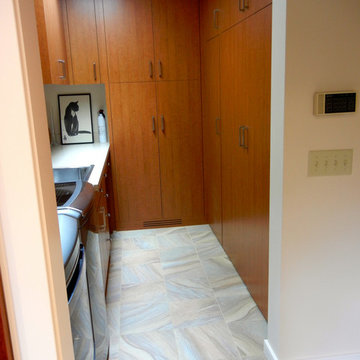
Minneapolis Interior Designer
Edina MN Laundry Room Interior Design After
Zweizeiliger, Mittelgroßer Moderner Hauswirtschaftsraum mit Waschmaschinenschrank, flächenbündigen Schrankfronten, hellbraunen Holzschränken, Quarzit-Arbeitsplatte, beiger Wandfarbe, Keramikboden und Waschmaschine und Trockner nebeneinander in Minneapolis
Zweizeiliger, Mittelgroßer Moderner Hauswirtschaftsraum mit Waschmaschinenschrank, flächenbündigen Schrankfronten, hellbraunen Holzschränken, Quarzit-Arbeitsplatte, beiger Wandfarbe, Keramikboden und Waschmaschine und Trockner nebeneinander in Minneapolis
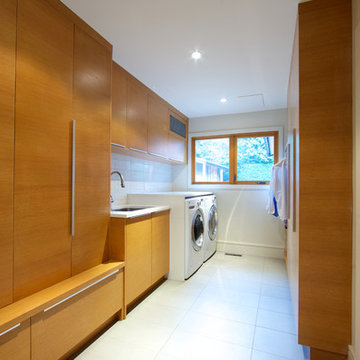
The design of this dedicated laundry room ties into the rest of the house with custom flat panel cabinetry, white subway tile backsplash, and side-by-side washer and dryer.
Design: One SEED Architecture + Interiors Photo Credit: Brice Ferre
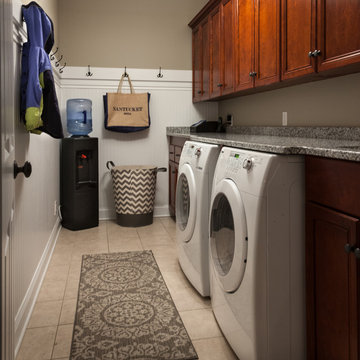
Photography: Brian DeWolf
Multifunktionaler, Zweizeiliger, Mittelgroßer Klassischer Hauswirtschaftsraum mit profilierten Schrankfronten, Granit-Arbeitsplatte, grauer Wandfarbe, Porzellan-Bodenfliesen, Waschmaschine und Trockner nebeneinander, Unterbauwaschbecken und dunklen Holzschränken in Chicago
Multifunktionaler, Zweizeiliger, Mittelgroßer Klassischer Hauswirtschaftsraum mit profilierten Schrankfronten, Granit-Arbeitsplatte, grauer Wandfarbe, Porzellan-Bodenfliesen, Waschmaschine und Trockner nebeneinander, Unterbauwaschbecken und dunklen Holzschränken in Chicago
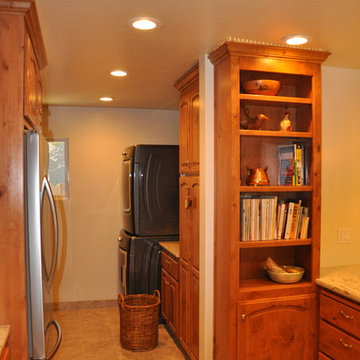
Multifunktionaler, Zweizeiliger, Mittelgroßer Klassischer Hauswirtschaftsraum mit profilierten Schrankfronten, dunklen Holzschränken, Granit-Arbeitsplatte, weißer Wandfarbe, Porzellan-Bodenfliesen und Waschmaschine und Trockner gestapelt in Sonstige

Northway Construction
Zweizeilige, Große Rustikale Waschküche mit Unterbauwaschbecken, Schrankfronten mit vertiefter Füllung, hellbraunen Holzschränken, Granit-Arbeitsplatte, brauner Wandfarbe, Linoleum und Waschmaschine und Trockner nebeneinander in Minneapolis
Zweizeilige, Große Rustikale Waschküche mit Unterbauwaschbecken, Schrankfronten mit vertiefter Füllung, hellbraunen Holzschränken, Granit-Arbeitsplatte, brauner Wandfarbe, Linoleum und Waschmaschine und Trockner nebeneinander in Minneapolis
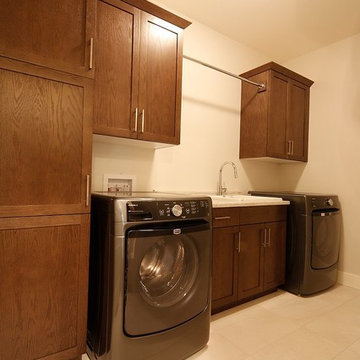
Zweizeilige, Große Klassische Waschküche mit Ausgussbecken, Schrankfronten im Shaker-Stil, dunklen Holzschränken, Laminat-Arbeitsplatte, beiger Wandfarbe, Keramikboden, Waschmaschine und Trockner nebeneinander und beigem Boden in Sonstige
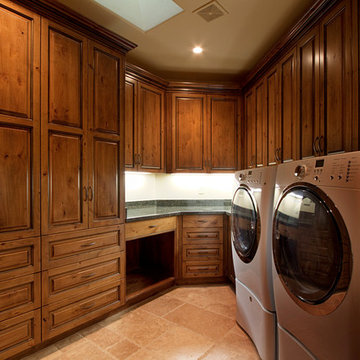
Multifunktionaler, Zweizeiliger, Großer Klassischer Hauswirtschaftsraum mit profilierten Schrankfronten, hellbraunen Holzschränken, Granit-Arbeitsplatte, weißer Wandfarbe, Travertin und Waschmaschine und Trockner nebeneinander in Sonstige
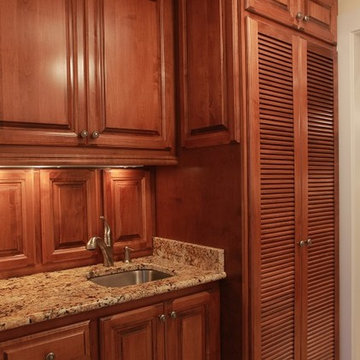
HARRY TAYLOR
Zweizeilige, Große Klassische Waschküche mit Unterbauwaschbecken, profilierten Schrankfronten, dunklen Holzschränken, Granit-Arbeitsplatte, weißer Wandfarbe, Porzellan-Bodenfliesen und Waschmaschine und Trockner versteckt in Wilmington
Zweizeilige, Große Klassische Waschküche mit Unterbauwaschbecken, profilierten Schrankfronten, dunklen Holzschränken, Granit-Arbeitsplatte, weißer Wandfarbe, Porzellan-Bodenfliesen und Waschmaschine und Trockner versteckt in Wilmington
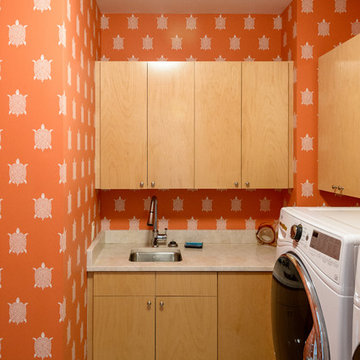
Gotta love the turtle wallpaper - again perfect for an island retreat on Hilton Head Island, known for its annual nesting sea turtles. The laundry room countertop is a natural Quartzite, called Taj Mahal and we have a natural slate floor. How bright and cheery!
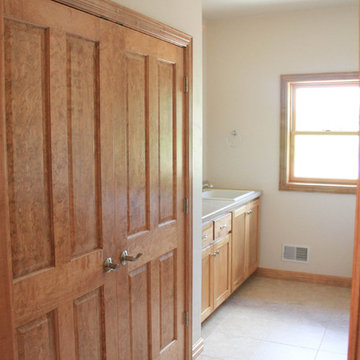
Multifunktionaler, Zweizeiliger, Mittelgroßer Klassischer Hauswirtschaftsraum mit profilierten Schrankfronten, hellen Holzschränken, Laminat-Arbeitsplatte, beiger Wandfarbe, Keramikboden und Waschmaschine und Trockner nebeneinander in Sonstige
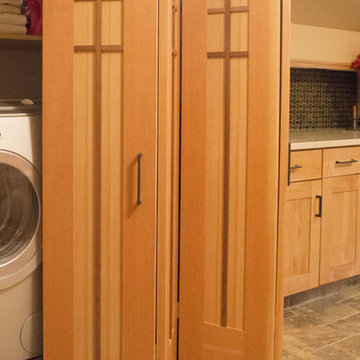
Zweizeilige, Große Klassische Waschküche mit Schrankfronten im Shaker-Stil, hellen Holzschränken, Laminat-Arbeitsplatte, beiger Wandfarbe, Keramikboden und Waschmaschine und Trockner nebeneinander in New York
Zweizeiliger Holzfarbener Hauswirtschaftsraum Ideen und Design
1