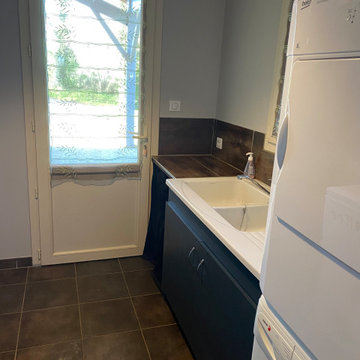Zweizeiliger Industrial Hauswirtschaftsraum Ideen und Design
Suche verfeinern:
Budget
Sortieren nach:Heute beliebt
21 – 32 von 32 Fotos
1 von 3
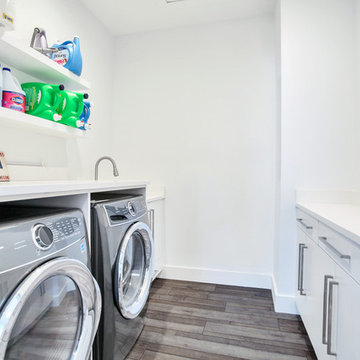
During the planning phase we undertook a fairly major Value Engineering of the design to ensure that the project would be completed within the clients budget. The client identified a ‘Fords Garage’ style that they wanted to incorporate. They wanted an open, industrial feel, however, we wanted to ensure that the property felt more like a welcoming, home environment; not a commercial space. A Fords Garage typically has exposed beams, ductwork, lighting, conduits, etc. But this extent of an Industrial style is not ‘homely’. So we incorporated tongue and groove ceilings with beams, concrete colored tiled floors, and industrial style lighting fixtures.
During construction the client designed the courtyard, which involved a large permit revision and we went through the full planning process to add that scope of work.
The finished project is a gorgeous blend of industrial and contemporary home style.
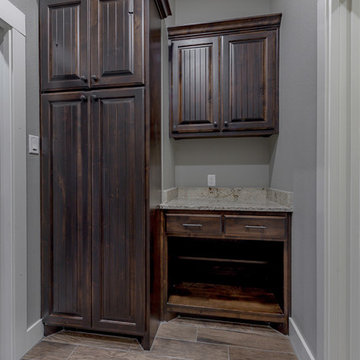
michelle yeatts
Multifunktionaler, Zweizeiliger, Kleiner Industrial Hauswirtschaftsraum mit Ausgussbecken, profilierten Schrankfronten, dunklen Holzschränken, Granit-Arbeitsplatte, grauer Wandfarbe, Keramikboden, Waschmaschine und Trockner nebeneinander und braunem Boden in Sonstige
Multifunktionaler, Zweizeiliger, Kleiner Industrial Hauswirtschaftsraum mit Ausgussbecken, profilierten Schrankfronten, dunklen Holzschränken, Granit-Arbeitsplatte, grauer Wandfarbe, Keramikboden, Waschmaschine und Trockner nebeneinander und braunem Boden in Sonstige
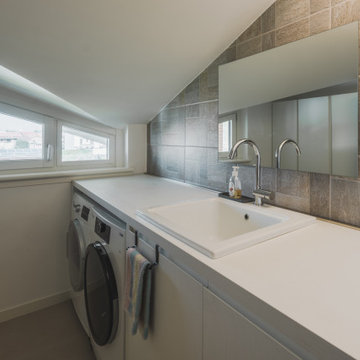
Una piccola stanza di questo appartamento è stata destinata alla lavanderia dotata di un'armadiatura contenitore su tutto un lato ed elettrodomestici con lavandino sull'altro.
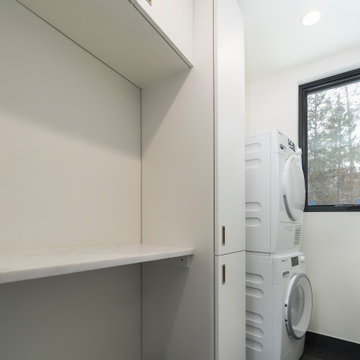
Designer: David Preaus
Cabinet Manufacturer: Bridgewood
Species: Melamine
Finish: Ultra Matte White
Door Style: Slab
Photos: Joe Kusumoto
Zweizeilige, Mittelgroße Industrial Waschküche mit flächenbündigen Schrankfronten, weißen Schränken und Waschmaschine und Trockner gestapelt in Denver
Zweizeilige, Mittelgroße Industrial Waschküche mit flächenbündigen Schrankfronten, weißen Schränken und Waschmaschine und Trockner gestapelt in Denver
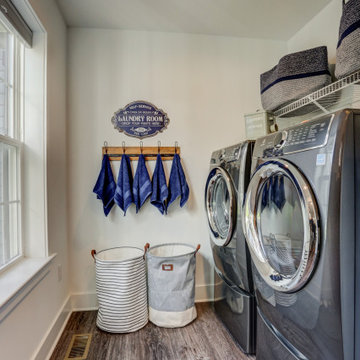
Photo Credit: Vivid Home Real Estate Photography
Zweizeiliger Industrial Hauswirtschaftsraum mit Vinylboden, Waschmaschine und Trockner nebeneinander und braunem Boden
Zweizeiliger Industrial Hauswirtschaftsraum mit Vinylboden, Waschmaschine und Trockner nebeneinander und braunem Boden
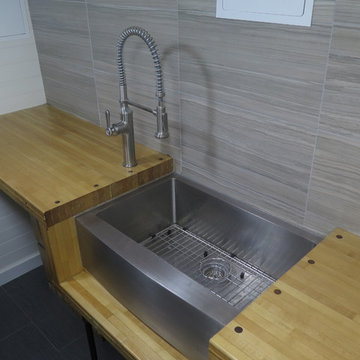
Reclaimed maple bowling alley slab counter tops with a stainless steel farm style sink on a 3/4" black pipe stand and tiled backsplash. Restoration Hardware lights and utility access doors can be seen.
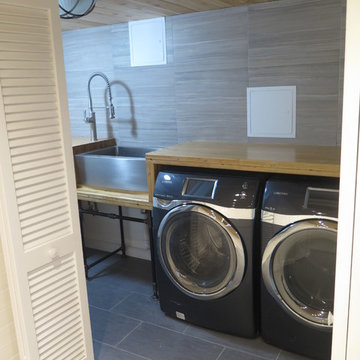
Reclaimed maple bowling alley slab counter tops with a stainless steel farm style sink on a 3/4" black pipe stand and tiled backsplash. Restoration Hardware lights and utility access doors can be seen.
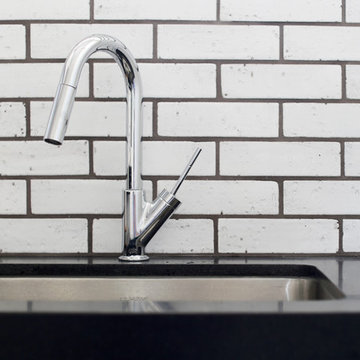
Waterworks Grove Brickworks in Sugar White adorns the backsplash in this home's laundry room. Faucet selected from Lavish The Bath Gallery.
Cabochon Surfaces & Fixtures
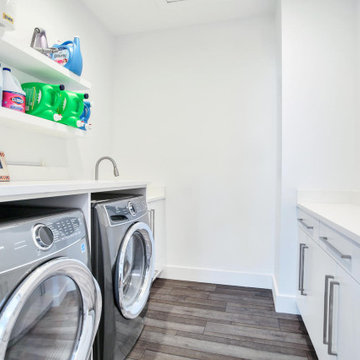
Simple yet extremely functional
Zweizeilige, Kleine Industrial Waschküche mit Unterbauwaschbecken, flächenbündigen Schrankfronten, weißen Schränken, Quarzwerkstein-Arbeitsplatte, weißer Wandfarbe, Laminat, Waschmaschine und Trockner nebeneinander, grauem Boden und weißer Arbeitsplatte in Tampa
Zweizeilige, Kleine Industrial Waschküche mit Unterbauwaschbecken, flächenbündigen Schrankfronten, weißen Schränken, Quarzwerkstein-Arbeitsplatte, weißer Wandfarbe, Laminat, Waschmaschine und Trockner nebeneinander, grauem Boden und weißer Arbeitsplatte in Tampa
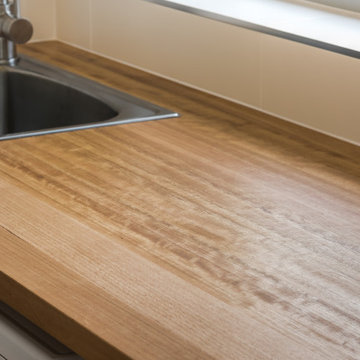
Updated laundry with an abundance of storage was created for this family home. A solid Tasmanian oak benchtop steals the show, adding character and warmth to this industrial space.
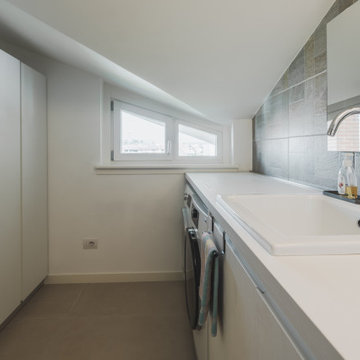
Una piccola stanza di questo appartamento è stata destinata alla lavanderia dotata di un'armadiatura contenitore su tutto un lato ed elettrodomestici con lavandino sull'altro.
Zweizeiliger Industrial Hauswirtschaftsraum Ideen und Design
2
