Zweizeiliger Klassischer Hauswirtschaftsraum Ideen und Design
Suche verfeinern:
Budget
Sortieren nach:Heute beliebt
81 – 100 von 4.131 Fotos
1 von 3
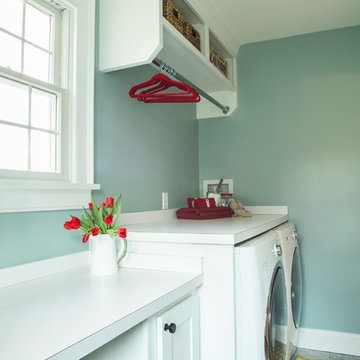
Laundry Room built-ins designed for large capacity washer/dryer and ample folding space.
Robyn Ivy Photography
www.robynivy.com
Zweizeilige, Mittelgroße Klassische Waschküche mit Schrankfronten im Shaker-Stil, weißen Schränken, Laminat-Arbeitsplatte, blauer Wandfarbe, Porzellan-Bodenfliesen und Waschmaschine und Trockner nebeneinander in Providence
Zweizeilige, Mittelgroße Klassische Waschküche mit Schrankfronten im Shaker-Stil, weißen Schränken, Laminat-Arbeitsplatte, blauer Wandfarbe, Porzellan-Bodenfliesen und Waschmaschine und Trockner nebeneinander in Providence

Zweizeilige Klassische Waschküche mit Kassettenfronten, beigen Schränken, beiger Wandfarbe, gebeiztem Holzboden, Waschmaschine und Trockner nebeneinander und buntem Boden in Philadelphia

The owners of this beautiful 1908 NE Portland home wanted to breathe new life into their unfinished basement and dysfunctional main-floor bathroom and mudroom. Our goal was to create comfortable and practical spaces, while staying true to the preferences of the homeowners and age of the home.
The existing half bathroom and mudroom were situated in what was originally an enclosed back porch. The homeowners wanted to create a full bathroom on the main floor, along with a functional mudroom off the back entrance. Our team completely gutted the space, reframed the walls, leveled the flooring, and installed upgraded amenities, including a solid surface shower, custom cabinetry, blue tile and marmoleum flooring, and Marvin wood windows.
In the basement, we created a laundry room, designated workshop and utility space, and a comfortable family area to shoot pool. The renovated spaces are now up-to-code with insulated and finished walls, heating & cooling, epoxy flooring, and refurbished windows.
The newly remodeled spaces achieve the homeowner's desire for function, comfort, and to preserve the unique quality & character of their 1908 residence.

Zweizeilige, Mittelgroße Klassische Waschküche mit Unterbauwaschbecken, Schrankfronten im Shaker-Stil, blauen Schränken, Marmor-Arbeitsplatte, beiger Wandfarbe, Keramikboden, Waschmaschine und Trockner gestapelt, beigem Boden und grauer Arbeitsplatte in Tampa
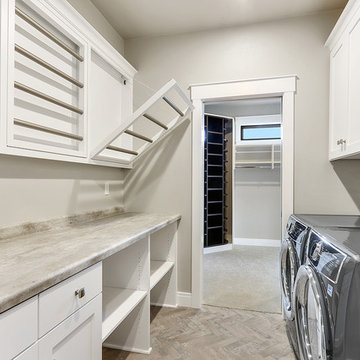
Zweizeilige, Mittelgroße Klassische Waschküche mit Einbauwaschbecken, flächenbündigen Schrankfronten, weißen Schränken, Laminat-Arbeitsplatte, grauer Wandfarbe, Keramikboden, Waschmaschine und Trockner nebeneinander und grauem Boden in Milwaukee

Multifunktionaler, Zweizeiliger, Großer Klassischer Hauswirtschaftsraum mit Einbauwaschbecken, Schrankfronten im Shaker-Stil, weißen Schränken, Kalkstein-Arbeitsplatte, grauer Wandfarbe, Porzellan-Bodenfliesen, Waschmaschine und Trockner nebeneinander und beigem Boden in Sonstige
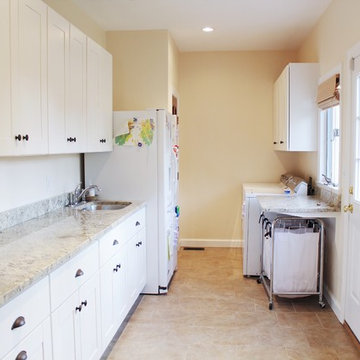
This Virginia Beach laundry and mud room renovation was part of a larger kitchen remodel, and involved integrating a hallway, pantry, and laundry room into one large space to create more efficient storage and a handy place for the family to transition when leaving and returning home.
The new, custom cabinets and granite countertops carry on from the kitchen and provide plentiful space for storage, cleaning, and working.

Multifunktionaler, Zweizeiliger, Großer Klassischer Hauswirtschaftsraum mit Landhausspüle, Schrankfronten mit vertiefter Füllung, weißen Schränken, Marmor-Arbeitsplatte, Küchenrückwand in Grau, Rückwand aus Marmor, weißer Wandfarbe, Keramikboden, Waschmaschine und Trockner gestapelt, schwarzem Boden, weißer Arbeitsplatte und Holzdielenwänden in Phoenix

This small garage entry functions as the mudroom as well as the laundry room. The space once featured the swing of the garage entry door, as well as the swing of the door that connects it to the foyer hall. We replaced the hallway entry door with a barn door, allowing us to have easier access to cabinets. We also incorporated a stackable washer & dryer to open up counter space and more cabinet storage. We created a mudroom on the opposite side of the laundry area with a small bench, coat hooks and a mix of adjustable shelving and closed storage.
Photos by Spacecrafting Photography
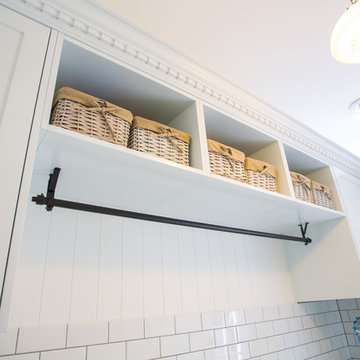
Ample and contemporary storage solutions have been included in the Hamptons Style Laundry incluidng a pull out Hamper drawer, pull out drawers for cleaning detergents and cabinets with adjustable shelving.

Multifunktionaler, Zweizeiliger, Kleiner Klassischer Hauswirtschaftsraum mit Unterbauwaschbecken, Schrankfronten im Shaker-Stil, blauen Schränken, Granit-Arbeitsplatte, Küchenrückwand in Weiß, Rückwand aus Keramikfliesen, weißer Wandfarbe, Porzellan-Bodenfliesen, Waschmaschine und Trockner gestapelt, grauem Boden und bunter Arbeitsplatte in Kolumbus
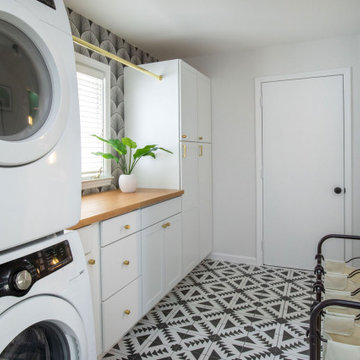
Zweizeilige, Mittelgroße Klassische Waschküche mit Schrankfronten im Shaker-Stil, weißen Schränken, Arbeitsplatte aus Holz, weißer Wandfarbe, Keramikboden, Waschmaschine und Trockner gestapelt, schwarzem Boden und beiger Arbeitsplatte in Indianapolis
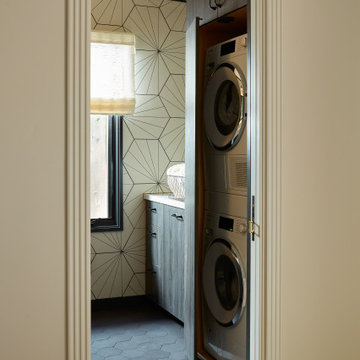
Interior design by Pamela Pennington Studios
Photography by: Eric Zepeda
Multifunktionaler, Zweizeiliger Klassischer Hauswirtschaftsraum mit Unterbauwaschbecken, Lamellenschränken, braunen Schränken, Quarzit-Arbeitsplatte, weißer Wandfarbe, Marmorboden, Waschmaschine und Trockner gestapelt, buntem Boden, weißer Arbeitsplatte und Tapetenwänden in San Francisco
Multifunktionaler, Zweizeiliger Klassischer Hauswirtschaftsraum mit Unterbauwaschbecken, Lamellenschränken, braunen Schränken, Quarzit-Arbeitsplatte, weißer Wandfarbe, Marmorboden, Waschmaschine und Trockner gestapelt, buntem Boden, weißer Arbeitsplatte und Tapetenwänden in San Francisco
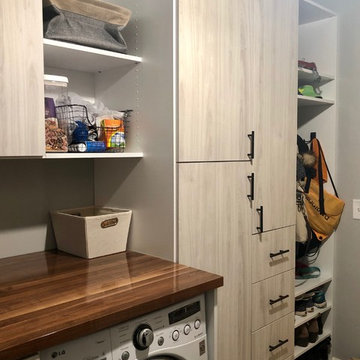
Multi-Functional and beautiful Laundry/Mudroom. Functional space for vacuum, mops/brooms adjacent to the laundry. Storage for Hats, Gloves, Scarves, bags in the drawers and cabinets. Finally, a space for parents with hooks and space for shoes and coats.

Heather Ryan, Interior Designer H.Ryan Studio - Scottsdale, AZ www.hryanstudio.com
Zweizeilige, Mittelgroße Klassische Waschküche mit Landhausspüle, Schrankfronten mit vertiefter Füllung, grauen Schränken, Quarzwerkstein-Arbeitsplatte, Küchenrückwand in Weiß, Rückwand aus Metrofliesen, weißer Wandfarbe, Waschmaschine und Trockner gestapelt, buntem Boden und grauer Arbeitsplatte in Phoenix
Zweizeilige, Mittelgroße Klassische Waschküche mit Landhausspüle, Schrankfronten mit vertiefter Füllung, grauen Schränken, Quarzwerkstein-Arbeitsplatte, Küchenrückwand in Weiß, Rückwand aus Metrofliesen, weißer Wandfarbe, Waschmaschine und Trockner gestapelt, buntem Boden und grauer Arbeitsplatte in Phoenix
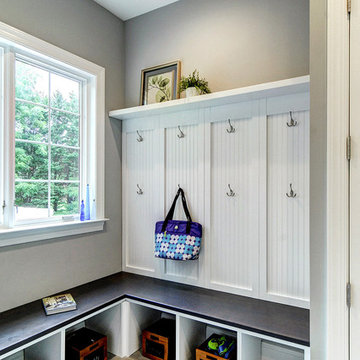
Multifunktionaler, Zweizeiliger, Großer Klassischer Hauswirtschaftsraum mit Unterbauwaschbecken, Schrankfronten im Shaker-Stil, weißen Schränken, Granit-Arbeitsplatte, grauer Wandfarbe, Porzellan-Bodenfliesen, Waschmaschine und Trockner nebeneinander, grauem Boden und schwarzer Arbeitsplatte in Philadelphia

Nicole Leone
Zweizeilige, Mittelgroße Klassische Waschküche mit Unterbauwaschbecken, Schrankfronten im Shaker-Stil, grauen Schränken, Mineralwerkstoff-Arbeitsplatte, grauer Wandfarbe, Keramikboden, Waschmaschine und Trockner nebeneinander, buntem Boden und grauer Arbeitsplatte in Los Angeles
Zweizeilige, Mittelgroße Klassische Waschküche mit Unterbauwaschbecken, Schrankfronten im Shaker-Stil, grauen Schränken, Mineralwerkstoff-Arbeitsplatte, grauer Wandfarbe, Keramikboden, Waschmaschine und Trockner nebeneinander, buntem Boden und grauer Arbeitsplatte in Los Angeles

This expansive laundry room, mud room is a dream come true for this new home nestled in the Colorado Rockies in Fraser Valley. This is a beautiful transition from outside to the great room beyond. A place to sit, take off your boots and coat and plenty of storage.
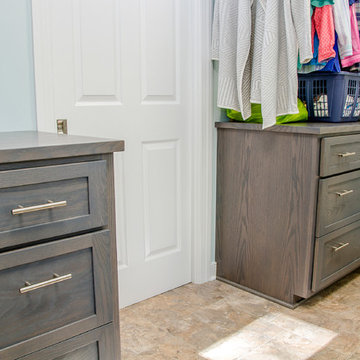
Landry room with side by site washer dryer and a pair of storage cabinets with hanging racks above
Zweizeilige, Kleine Klassische Waschküche mit Ausgussbecken, grauen Schränken, Arbeitsplatte aus Holz, blauer Wandfarbe, Keramikboden, Waschmaschine und Trockner nebeneinander, beigem Boden und Schrankfronten im Shaker-Stil in Richmond
Zweizeilige, Kleine Klassische Waschküche mit Ausgussbecken, grauen Schränken, Arbeitsplatte aus Holz, blauer Wandfarbe, Keramikboden, Waschmaschine und Trockner nebeneinander, beigem Boden und Schrankfronten im Shaker-Stil in Richmond
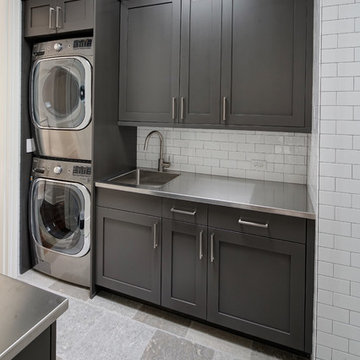
Hausman & Associates, LTD
Zweizeiliger Klassischer Hauswirtschaftsraum mit integriertem Waschbecken, Schrankfronten mit vertiefter Füllung, grauen Schränken, Edelstahl-Arbeitsplatte, weißer Wandfarbe, Porzellan-Bodenfliesen, Waschmaschine und Trockner gestapelt und grauem Boden in Chicago
Zweizeiliger Klassischer Hauswirtschaftsraum mit integriertem Waschbecken, Schrankfronten mit vertiefter Füllung, grauen Schränken, Edelstahl-Arbeitsplatte, weißer Wandfarbe, Porzellan-Bodenfliesen, Waschmaschine und Trockner gestapelt und grauem Boden in Chicago
Zweizeiliger Klassischer Hauswirtschaftsraum Ideen und Design
5