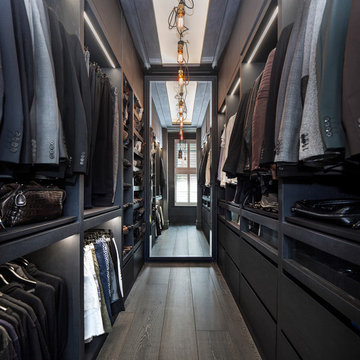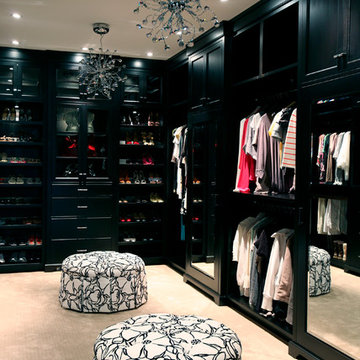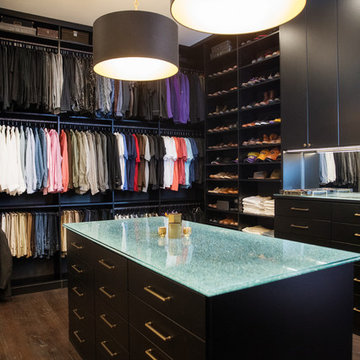Ankleidezimmer mit schwarzen Schränken Ideen und Design
Suche verfeinern:
Budget
Sortieren nach:Heute beliebt
1 – 20 von 771 Fotos
1 von 2

Mudroom storage and floor to ceiling closet to match. Closet and storage for family of 4. High ceiling with oversized stacked crown molding gives a coffered feel.
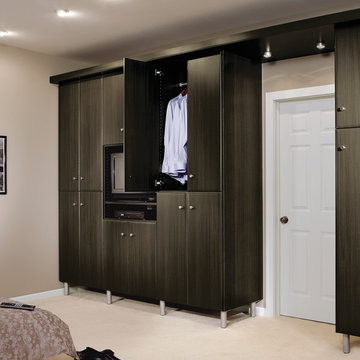
EIngebautes, Mittelgroßes, Neutrales Modernes Ankleidezimmer mit flächenbündigen Schrankfronten, schwarzen Schränken und Teppichboden in Philadelphia
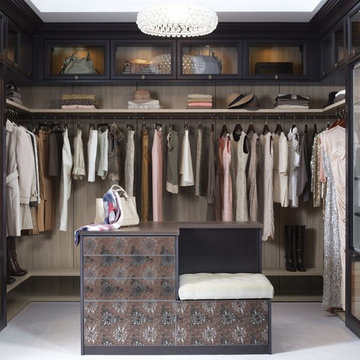
Luxury Walk-In Closet with Island
Großer, Neutraler Moderner Begehbarer Kleiderschrank mit Glasfronten, schwarzen Schränken und Teppichboden in Santa Barbara
Großer, Neutraler Moderner Begehbarer Kleiderschrank mit Glasfronten, schwarzen Schränken und Teppichboden in Santa Barbara
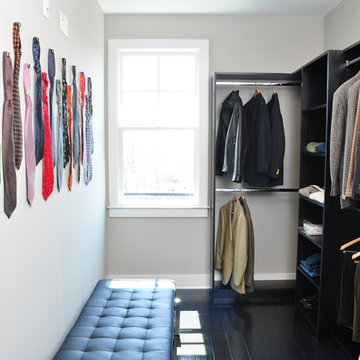
The fact that this home is in a development called Providence now seems perfectly fitting. Chris, the owner, was merely considering the possibility of downsizing from a formal residence outside Atlanta when he happened on the small complex of luxury brownstones under construction in nearby Roswell. “I wandered into The Providence by chance and loved what I saw. The developer, his wife, and the agent were there and discussing how Cantoni was going to finish out one of the units, and so we all started talking,” Chris explains “They asked if I wanted to meet with the designer from Cantoni, and suggested I could customize the home as I saw fit, and that did it for me. I was sold.” Read more about this project > http://cantoni.com/interior-design-services/projects/rwc-showcase-home-tour-the-providence-brownstones-in-historic-roswell/
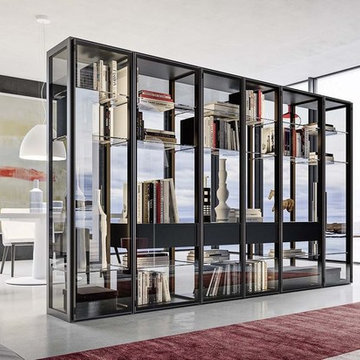
EIngebautes, Großes, Neutrales Modernes Ankleidezimmer mit Glasfronten, schwarzen Schränken, Betonboden und grauem Boden in Miami

Side Addition to Oak Hill Home
After living in their Oak Hill home for several years, they decided that they needed a larger, multi-functional laundry room, a side entrance and mudroom that suited their busy lifestyles.
A small powder room was a closet placed in the middle of the kitchen, while a tight laundry closet space overflowed into the kitchen.
After meeting with Michael Nash Custom Kitchens, plans were drawn for a side addition to the right elevation of the home. This modification filled in an open space at end of driveway which helped boost the front elevation of this home.
Covering it with matching brick facade made it appear as a seamless addition.
The side entrance allows kids easy access to mudroom, for hang clothes in new lockers and storing used clothes in new large laundry room. This new state of the art, 10 feet by 12 feet laundry room is wrapped up with upscale cabinetry and a quartzite counter top.
The garage entrance door was relocated into the new mudroom, with a large side closet allowing the old doorway to become a pantry for the kitchen, while the old powder room was converted into a walk-in pantry.
A new adjacent powder room covered in plank looking porcelain tile was furnished with embedded black toilet tanks. A wall mounted custom vanity covered with stunning one-piece concrete and sink top and inlay mirror in stone covered black wall with gorgeous surround lighting. Smart use of intense and bold color tones, help improve this amazing side addition.
Dark grey built-in lockers complementing slate finished in place stone floors created a continuous floor place with the adjacent kitchen flooring.
Now this family are getting to enjoy every bit of the added space which makes life easier for all.

Remodeled space, custom-made leather front cabinetry with special attention paid to the lighting. Additional hanging space is behind the mirrored doors. Ikat patterned wool carpet and polished nickeled hardware add a level of luxe.
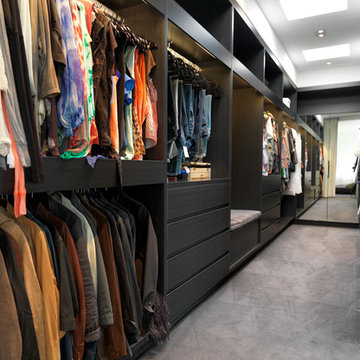
White terrazzo floors, white walls and white ceilings provide a stunning backdrop to the owners’ impressive collection of artwork. Custom design dominates throughout the house, with striking light fittings and bespoke furniture items featuring in every room of the house. Indoor material selection blends to the outdoor to create entertaining areas of impressive proportions.
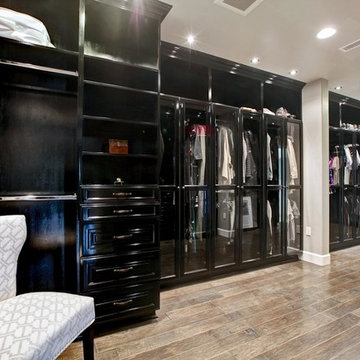
Geräumiger, Neutraler Moderner Begehbarer Kleiderschrank mit Glasfronten, schwarzen Schränken und braunem Holzboden in Orange County
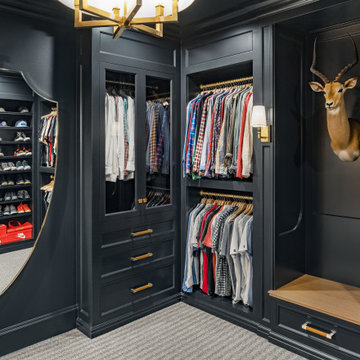
Glass-front cabinets offer the benefits of seeing your clothes while protecting them, as seen in this stunning men's closet.
Großes Klassisches Ankleidezimmer mit Ankleidebereich, Schrankfronten im Shaker-Stil, schwarzen Schränken, Teppichboden und grauem Boden in Salt Lake City
Großes Klassisches Ankleidezimmer mit Ankleidebereich, Schrankfronten im Shaker-Stil, schwarzen Schränken, Teppichboden und grauem Boden in Salt Lake City
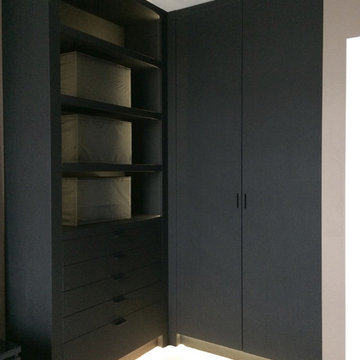
Kleines Modernes Ankleidezimmer mit Ankleidebereich, offenen Schränken, schwarzen Schränken, Teppichboden und beigem Boden in New York
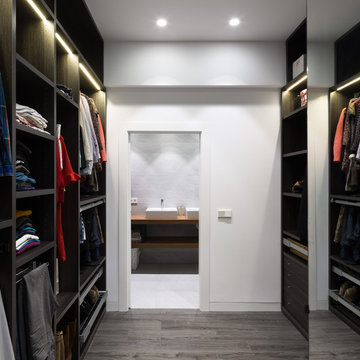
Rubén Pérez Bescós
Mittelgroßer, Neutraler Moderner Begehbarer Kleiderschrank mit offenen Schränken und schwarzen Schränken in Sonstige
Mittelgroßer, Neutraler Moderner Begehbarer Kleiderschrank mit offenen Schränken und schwarzen Schränken in Sonstige
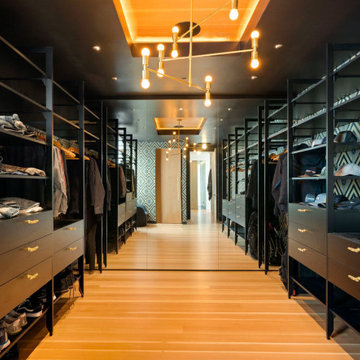
Modernes Ankleidezimmer mit flächenbündigen Schrankfronten, schwarzen Schränken, braunem Holzboden und braunem Boden in Sonstige
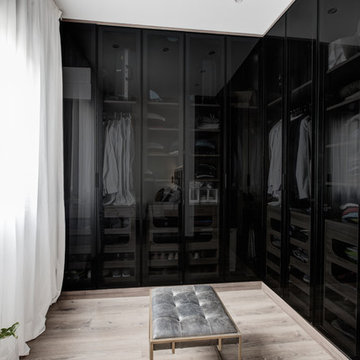
oovivoo, fotografoADP, Nacho Useros
Mittelgroßes Industrial Ankleidezimmer mit Ankleidebereich, Glasfronten, schwarzen Schränken, Laminat und braunem Boden in Madrid
Mittelgroßes Industrial Ankleidezimmer mit Ankleidebereich, Glasfronten, schwarzen Schränken, Laminat und braunem Boden in Madrid
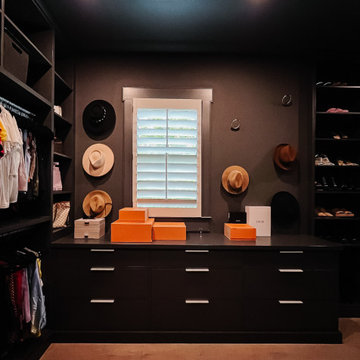
We had the pleasure of working with a family that loved their property but was looking for something more from their home's layout. They dreamed of a kitchen with not just one, but two, islands and a home that could seamlessly transition from hosting chic dinner parties to cozy family gatherings. Our client imagined a place where sleek design meets spaces crafted for making memories, entertaining, and personal retreats for downtime and reflection.
We transformed the kitchen into a lively hub for culinary exploration, where cooking becomes an event shared with friends and laughter. Each meal here is an opportunity to connect and create lasting memories. This central part of the home flows naturally into the dining area, a versatile space that’s perfect for both quiet family meals and larger celebrations.
The living room has been updated into a modern, welcoming space that invites relaxation and conversation. It's a testament to contemporary design that also fosters an atmosphere of togetherness and engaging moments.
By moving the laundry and powder rooms, we expanded the primary suite into a personal oasis, thoughtfully designed for relaxation and recharging.
Every aspect of this home mirrors our client's desire for a space that blends stylish entertainment with comfortable, everyday living. We've ensured that each area is not only functional but also enhances the experiences and moments shared within, striking a balance between modern chic and welcoming warmth.
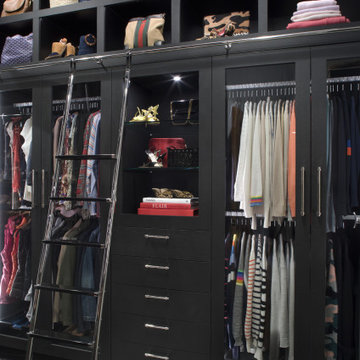
Remodeled space, custom-made leather front cabinetry with special attention paid to the lighting. Ikat patterned wool carpet and polished nickeled hardware add a level of luxe.
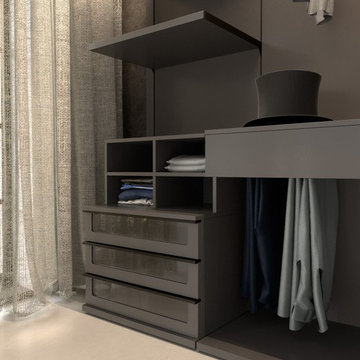
Mittelgroßer, Neutraler Moderner Begehbarer Kleiderschrank mit offenen Schränken, schwarzen Schränken, Teppichboden und beigem Boden in New York
Ankleidezimmer mit schwarzen Schränken Ideen und Design
1
