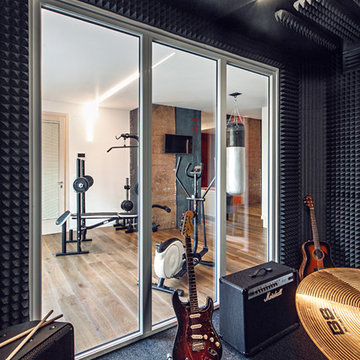Beiger Fitnessraum mit braunem Holzboden Ideen und Design
Suche verfeinern:
Budget
Sortieren nach:Heute beliebt
1 – 20 von 84 Fotos
1 von 3

In September of 2015, Boston magazine opened its eleventh Design Home project at Turner Hill, a residential, luxury golf community in Ipswich, MA. The featured unit is a three story residence with an eclectic, sophisticated style. Situated just miles from the ocean, this idyllic residence has top of the line appliances, exquisite millwork, and lush furnishings.
Landry & Arcari Rugs and Carpeting consulted with lead designer Chelsi Christensen and provided over a dozen rugs for this project. For more information about the Design Home, please visit:
http://www.bostonmagazine.com/designhome2015/
Designer: Chelsi Christensen, Design East Interiors,
Photographer: Michael J. Lee

Klassischer Fitnessraum mit blauer Wandfarbe, braunem Holzboden, braunem Boden und Tapetendecke in Nashville
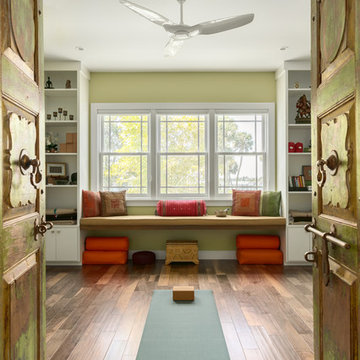
Mittelgroßer Yogaraum mit grüner Wandfarbe, braunem Holzboden und braunem Boden in Tampa
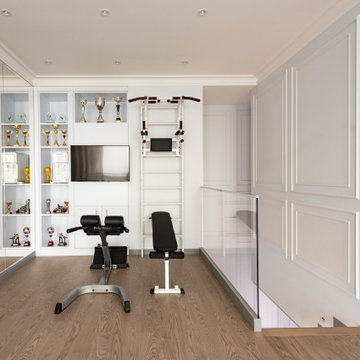
Klassischer Fitnessraum mit weißer Wandfarbe, braunem Holzboden und braunem Boden in Moskau
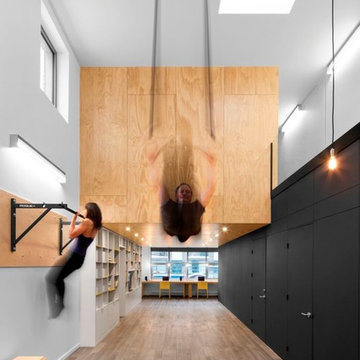
Adrien Williams
Großer Moderner Kraftraum mit weißer Wandfarbe, braunem Holzboden und buntem Boden in Montreal
Großer Moderner Kraftraum mit weißer Wandfarbe, braunem Holzboden und buntem Boden in Montreal

Mittelgroßer Klassischer Fitnessraum mit grüner Wandfarbe, Kletterwand und braunem Holzboden in Washington, D.C.

Mittelgroßer Maritimer Kraftraum mit weißer Wandfarbe, braunem Holzboden und braunem Boden in San Diego
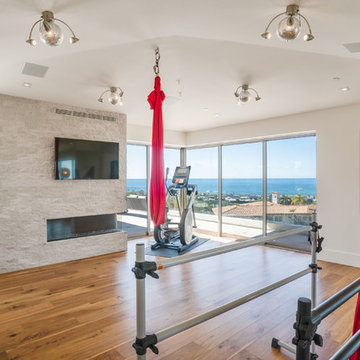
Multifunktionaler, Großer Moderner Fitnessraum mit weißer Wandfarbe, braunem Holzboden und braunem Boden in Los Angeles

Mediterraner Fitnessraum mit braunem Holzboden und eingelassener Decke in Miami

With home prices rising and residential lots getting smaller, this Encinitas couple decided to stay in place and add on to their beloved home and neighborhood. Retired, but very active, they planned for the golden years while having fun along the way. This Master Suite now fosters their passion for dancing as a studio for practice and dance parties. With every detail meticulously designed and perfected, their new indoor/outdoor space is the highlight of their home.
This space was created as a combination master bedroom/dance studio for this client and was part of a larger master suite addition. A king size bed is hidden behind the Bellmont Cabinetry, seen here in the mirrors. Behind the glass closet doors is hidden not only closet space, but an entertainment system.
"We found Kerry at TaylorPro early on in our decision process. He was the only contractor to give us a detailed budgetary bid for are original vision of our addition. This level of detail was ultimately the decision factor for us to go with TaylorPro. Throughout the design process the communication was thorough, we knew exactly what was happening and didn’t feel like we were in the dark. Construction was well run and their attention to detail was a predominate character of Kerry and his team. Dancing is such a large part of our life and our new space is the loved by all that visit."
~ Liz & Gary O.
Photos by: Jon Upson

Multifunktionaler, Mittelgroßer Moderner Fitnessraum mit weißer Wandfarbe, braunem Holzboden und braunem Boden in Orange County

Dino Tonn
Großer Klassischer Yogaraum mit weißer Wandfarbe und braunem Holzboden in Phoenix
Großer Klassischer Yogaraum mit weißer Wandfarbe und braunem Holzboden in Phoenix
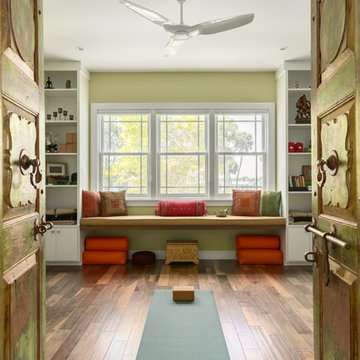
Ryan Gamma Photography
Kleiner Moderner Yogaraum mit grüner Wandfarbe, braunem Holzboden und braunem Boden in Tampa
Kleiner Moderner Yogaraum mit grüner Wandfarbe, braunem Holzboden und braunem Boden in Tampa

Kyle Caldwell
Multifunktionaler, Großer Klassischer Fitnessraum mit beiger Wandfarbe, braunem Boden und braunem Holzboden in Boston
Multifunktionaler, Großer Klassischer Fitnessraum mit beiger Wandfarbe, braunem Boden und braunem Holzboden in Boston
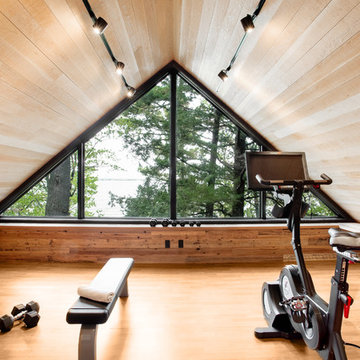
ARCHITEM Wolff Shapiro Kuskowski architectes, photo by Drew Hadley
Uriger Fitnessraum mit beiger Wandfarbe, braunem Holzboden und braunem Boden in Montreal
Uriger Fitnessraum mit beiger Wandfarbe, braunem Holzboden und braunem Boden in Montreal
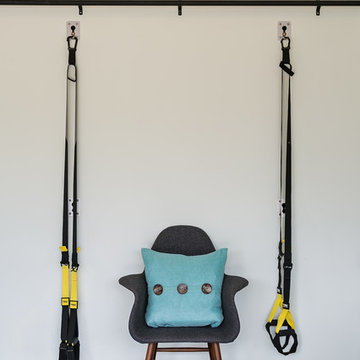
Katya Grozovskaya Photography
Mittelgroßer Moderner Yogaraum mit grüner Wandfarbe, braunem Holzboden und braunem Boden in Los Angeles
Mittelgroßer Moderner Yogaraum mit grüner Wandfarbe, braunem Holzboden und braunem Boden in Los Angeles

Photo credit: Charles-Ryan Barber
Architect: Nadav Rokach
Interior Design: Eliana Rokach
Staging: Carolyn Greco at Meredith Baer
Contractor: Building Solutions and Design, Inc.

Our Carmel design-build studio was tasked with organizing our client’s basement and main floor to improve functionality and create spaces for entertaining.
In the basement, the goal was to include a simple dry bar, theater area, mingling or lounge area, playroom, and gym space with the vibe of a swanky lounge with a moody color scheme. In the large theater area, a U-shaped sectional with a sofa table and bar stools with a deep blue, gold, white, and wood theme create a sophisticated appeal. The addition of a perpendicular wall for the new bar created a nook for a long banquette. With a couple of elegant cocktail tables and chairs, it demarcates the lounge area. Sliding metal doors, chunky picture ledges, architectural accent walls, and artsy wall sconces add a pop of fun.
On the main floor, a unique feature fireplace creates architectural interest. The traditional painted surround was removed, and dark large format tile was added to the entire chase, as well as rustic iron brackets and wood mantel. The moldings behind the TV console create a dramatic dimensional feature, and a built-in bench along the back window adds extra seating and offers storage space to tuck away the toys. In the office, a beautiful feature wall was installed to balance the built-ins on the other side. The powder room also received a fun facelift, giving it character and glitz.
---
Project completed by Wendy Langston's Everything Home interior design firm, which serves Carmel, Zionsville, Fishers, Westfield, Noblesville, and Indianapolis.
For more about Everything Home, see here: https://everythinghomedesigns.com/
To learn more about this project, see here:
https://everythinghomedesigns.com/portfolio/carmel-indiana-posh-home-remodel
Beiger Fitnessraum mit braunem Holzboden Ideen und Design
1
