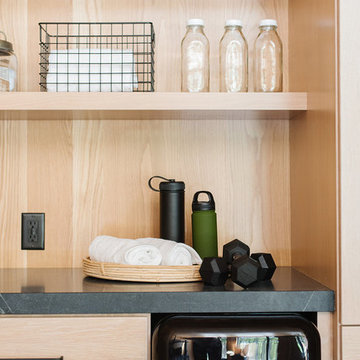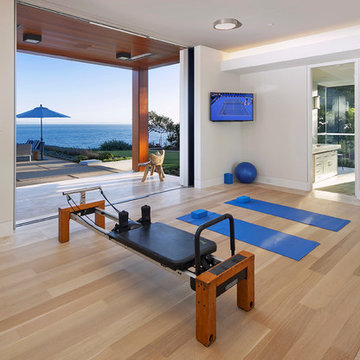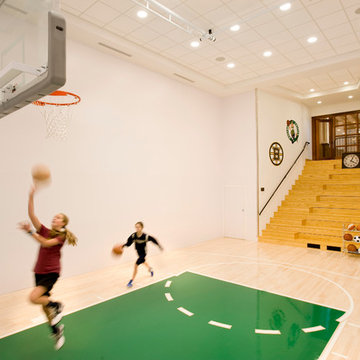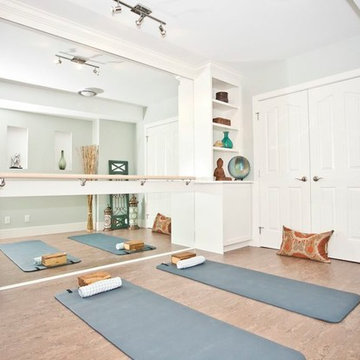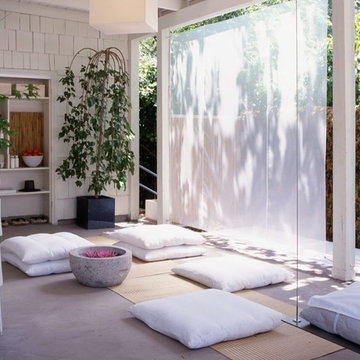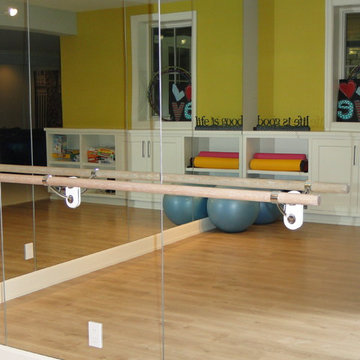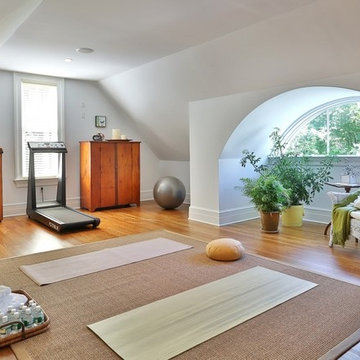Beiger Fitnessraum Ideen und Design
Suche verfeinern:
Budget
Sortieren nach:Heute beliebt
1 – 20 von 2.618 Fotos
1 von 2

Moderner Fitnessraum mit Kletterwand, brauner Wandfarbe, hellem Holzboden, beigem Boden, gewölbter Decke und Holzdecke in Sonstige
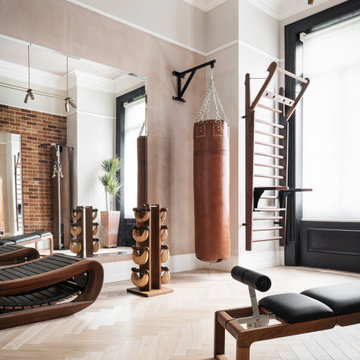
Klassischer Fitnessraum mit grauer Wandfarbe, braunem Holzboden und braunem Boden in London

Exercise Room
Photographer: Nolasco Studios
Mittelgroßer Moderner Yogaraum mit weißer Wandfarbe, Porzellan-Bodenfliesen und beigem Boden in Los Angeles
Mittelgroßer Moderner Yogaraum mit weißer Wandfarbe, Porzellan-Bodenfliesen und beigem Boden in Los Angeles

Lower level exercise room - use as a craft room or another secondary bedroom.
Mittelgroßer Moderner Yogaraum mit blauer Wandfarbe, Laminat und beigem Boden in Denver
Mittelgroßer Moderner Yogaraum mit blauer Wandfarbe, Laminat und beigem Boden in Denver

Josh Caldwell Photography
Multifunktionaler Klassischer Fitnessraum mit beiger Wandfarbe, Teppichboden und braunem Boden in Denver
Multifunktionaler Klassischer Fitnessraum mit beiger Wandfarbe, Teppichboden und braunem Boden in Denver
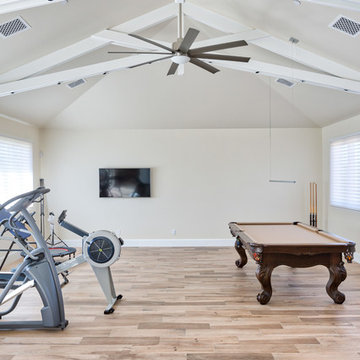
Chad Ulam
Multifunktionaler, Mittelgroßer Moderner Fitnessraum mit beiger Wandfarbe, braunem Holzboden und beigem Boden in Phoenix
Multifunktionaler, Mittelgroßer Moderner Fitnessraum mit beiger Wandfarbe, braunem Holzboden und beigem Boden in Phoenix

Multifunktionaler, Kleiner Fitnessraum mit weißer Wandfarbe, Vinylboden und grauem Boden in Tampa
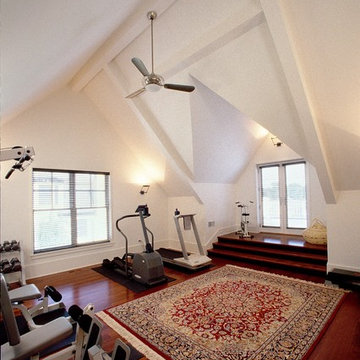
Terry Roberts Photography
Mittelgroßer Klassischer Kraftraum mit weißer Wandfarbe, dunklem Holzboden und braunem Boden in Philadelphia
Mittelgroßer Klassischer Kraftraum mit weißer Wandfarbe, dunklem Holzboden und braunem Boden in Philadelphia

Jim Schmid Photography
Multifunktionaler Klassischer Fitnessraum mit weißer Wandfarbe, Teppichboden und beigem Boden in Charlotte
Multifunktionaler Klassischer Fitnessraum mit weißer Wandfarbe, Teppichboden und beigem Boden in Charlotte

Harvey Smith Photography
Klassischer Kraftraum mit beiger Wandfarbe, dunklem Holzboden und braunem Boden in Orlando
Klassischer Kraftraum mit beiger Wandfarbe, dunklem Holzboden und braunem Boden in Orlando

Mittelgroßer Klassischer Yogaraum mit beiger Wandfarbe, hellem Holzboden und beigem Boden in Boston

Builder: John Kraemer & Sons | Architecture: Rehkamp/Larson Architects | Interior Design: Brooke Voss | Photography | Landmark Photography
Industrial Kraftraum mit grauer Wandfarbe und blauem Boden in Minneapolis
Industrial Kraftraum mit grauer Wandfarbe und blauem Boden in Minneapolis
Beiger Fitnessraum Ideen und Design
1
