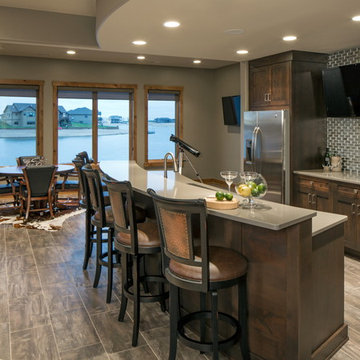Braune Küchen Ideen und Design
Suche verfeinern:
Budget
Sortieren nach:Heute beliebt
1 – 20 von 597 Fotos
1 von 3

Geschlossene Klassische Küche mit Elektrogeräten mit Frontblende, Unterbauwaschbecken, Schrankfronten mit vertiefter Füllung, grünen Schränken, Quarzwerkstein-Arbeitsplatte, Küchenrückwand in Weiß, Rückwand aus Steinfliesen und Travertin in Newark
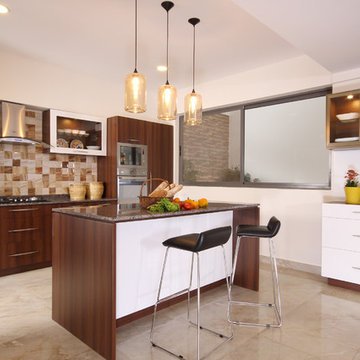
Einzeilige Moderne Küche mit Einbauwaschbecken, flächenbündigen Schrankfronten, dunklen Holzschränken, Küchenrückwand in Braun und Küchengeräten aus Edelstahl in Bangalore

This was a whole house remodel, the owners are more transitional in style, and they had a lot of special requests including the suspended bar seats on the bar, as well as the geometric circles that were custom to their space. The doors, moulding, trim work and bar are all completely custom to their aesthetic interests.
We tore out a lot of walls to make the kitchen and living space a more open floor plan for easier communication,
The hidden bar is to the right of the kitchen, replacing the previous closet pantry that we tore down and replaced with a framed wall, that allowed us to create a hidden bar (hidden from the living room) complete with a tall wine cooler on the end of the island.
Photo Credid: Peter Obetz

Our major goal was to have the ‘kitchen addition’, keep the authentic Spanish Revival style in this 1929 home.
Große Landhausstil Wohnküche in U-Form mit Unterbauwaschbecken, profilierten Schrankfronten, grünen Schränken, Arbeitsplatte aus Holz, Rückwand aus Terrakottafliesen, Küchengeräten aus Edelstahl, Porzellan-Bodenfliesen und Kücheninsel in San Diego
Große Landhausstil Wohnküche in U-Form mit Unterbauwaschbecken, profilierten Schrankfronten, grünen Schränken, Arbeitsplatte aus Holz, Rückwand aus Terrakottafliesen, Küchengeräten aus Edelstahl, Porzellan-Bodenfliesen und Kücheninsel in San Diego

Basalt blue-gray stone tiles meet engineered walnut flooring at the transition from Kitchen to Dining space. Two large islands provide work space and informal eating/bar areas. The island in the foreground is handy to the patio and barbeque.

History, revived. An early 19th century Dutch farmstead, nestled in the hillside of Bucks County, Pennsylvania, offered a storied canvas on which to layer replicated additions and contemporary components. Endowed with an extensive art collection, the house and barn serve as a platform for aesthetic appreciation in all forms.

Sand Castle Kitchens & More, LLC
Zweizeilige, Mittelgroße Moderne Küche ohne Insel mit Unterbauwaschbecken, Granit-Arbeitsplatte, Küchenrückwand in Weiß, Rückwand aus Glasfliesen, Küchengeräten aus Edelstahl, Porzellan-Bodenfliesen, roten Schränken und flächenbündigen Schrankfronten in Miami
Zweizeilige, Mittelgroße Moderne Küche ohne Insel mit Unterbauwaschbecken, Granit-Arbeitsplatte, Küchenrückwand in Weiß, Rückwand aus Glasfliesen, Küchengeräten aus Edelstahl, Porzellan-Bodenfliesen, roten Schränken und flächenbündigen Schrankfronten in Miami
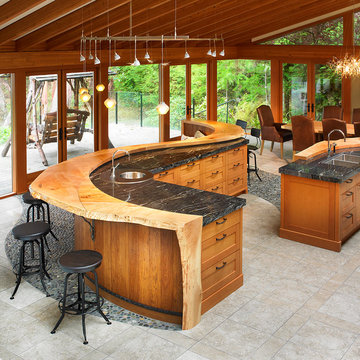
Jo-Ann Richards, Works Photography
Rustikale Wohnküche mit hellbraunen Holzschränken, Schrankfronten im Shaker-Stil und Arbeitsplatte aus Holz in Vancouver
Rustikale Wohnküche mit hellbraunen Holzschränken, Schrankfronten im Shaker-Stil und Arbeitsplatte aus Holz in Vancouver

This project was a long labor of love. The clients adored this eclectic farm home from the moment they first opened the front door. They knew immediately as well that they would be making many careful changes to honor the integrity of its old architecture. The original part of the home is a log cabin built in the 1700’s. Several additions had been added over time. The dark, inefficient kitchen that was in place would not serve their lifestyle of entertaining and love of cooking well at all. Their wish list included large pro style appliances, lots of visible storage for collections of plates, silverware, and cookware, and a magazine-worthy end result in terms of aesthetics. After over two years into the design process with a wonderful plan in hand, construction began. Contractors experienced in historic preservation were an important part of the project. Local artisans were chosen for their expertise in metal work for one-of-a-kind pieces designed for this kitchen – pot rack, base for the antique butcher block, freestanding shelves, and wall shelves. Floor tile was hand chipped for an aged effect. Old barn wood planks and beams were used to create the ceiling. Local furniture makers were selected for their abilities to hand plane and hand finish custom antique reproduction pieces that became the island and armoire pantry. An additional cabinetry company manufactured the transitional style perimeter cabinetry. Three different edge details grace the thick marble tops which had to be scribed carefully to the stone wall. Cable lighting and lamps made from old concrete pillars were incorporated. The restored stone wall serves as a magnificent backdrop for the eye- catching hood and 60” range. Extra dishwasher and refrigerator drawers, an extra-large fireclay apron sink along with many accessories enhance the functionality of this two cook kitchen. The fabulous style and fun-loving personalities of the clients shine through in this wonderful kitchen. If you don’t believe us, “swing” through sometime and see for yourself! Matt Villano Photography
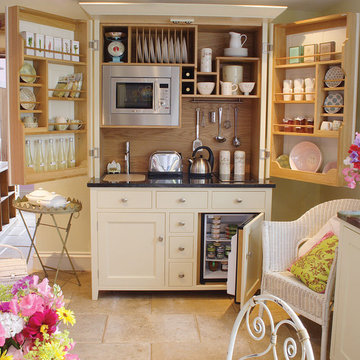
The Complete Kitchenette is a stylish and compact piece of free standing kitchen furniture. This bespoke free standing cupboard is an inspiring solution for homes, apartments, studios, offices etc. Made in natural oak and hand painted. Including integrated sink, taps, microwave, fridge, induction hob and granite.
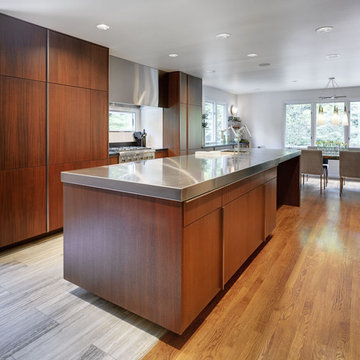
2012 Best in Show: CRANawards
photography: Ryan Kurtz
Moderne Wohnküche mit Edelstahl-Arbeitsplatte, flächenbündigen Schrankfronten, dunklen Holzschränken, Küchengeräten aus Edelstahl und Waschbecken in Cincinnati
Moderne Wohnküche mit Edelstahl-Arbeitsplatte, flächenbündigen Schrankfronten, dunklen Holzschränken, Küchengeräten aus Edelstahl und Waschbecken in Cincinnati
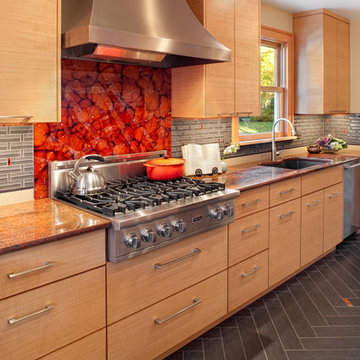
Moderne Küche mit Küchengeräten aus Edelstahl, Unterbauwaschbecken, flächenbündigen Schrankfronten, hellbraunen Holzschränken, Granit-Arbeitsplatte, Küchenrückwand in Rot, Glasrückwand und grauem Boden in Portland
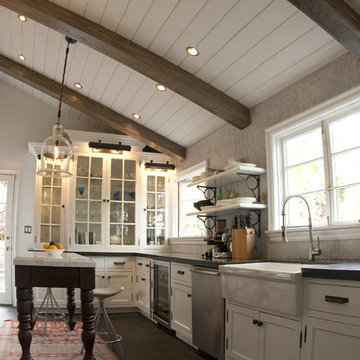
Urige Küche mit Glasfronten, Küchengeräten aus Edelstahl, Landhausspüle, weißen Schränken und Mauersteinen in Los Angeles

The tiles come from Pental ( http://www.pentalonline.com/) and United Tile ( http://www.unitedtile.com/) in Portland. However, the red glass accent tiles are custom.

Klassische Küche mit Schrankfronten mit vertiefter Füllung, weißen Schränken, Küchenrückwand in Metallic, Rückwand aus Metallfliesen und Küchengeräten aus Edelstahl in Portland
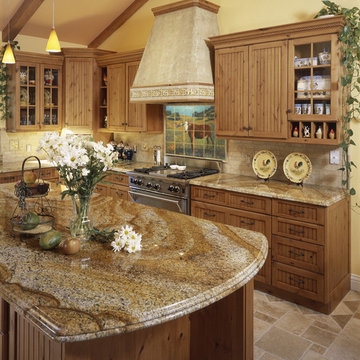
This contemporary country kitchen design is complete with a cow tile mural behind the range. The impressionist style of the cow tile mural along with it's vibrant colors adds a beautiful focal point to this traditional kitchen design.

Free ebook, Creating the Ideal Kitchen. DOWNLOAD NOW
Interior design by Renee Dion, The Dion Group
For more information on kitchen and bath design ideas go to: www.kitchenstudio-ge.com

Emily Minton Redfield
Michael Siller Interior Designer
John Ike, AIA Architect
Hann Builders Custom Home Builder
Große Klassische Küche in U-Form mit Küchengeräten aus Edelstahl, Unterbauwaschbecken, Schrankfronten im Shaker-Stil, weißen Schränken, Granit-Arbeitsplatte, Küchenrückwand in Weiß, Rückwand aus Metrofliesen, Porzellan-Bodenfliesen, Kücheninsel und grauem Boden in Houston
Große Klassische Küche in U-Form mit Küchengeräten aus Edelstahl, Unterbauwaschbecken, Schrankfronten im Shaker-Stil, weißen Schränken, Granit-Arbeitsplatte, Küchenrückwand in Weiß, Rückwand aus Metrofliesen, Porzellan-Bodenfliesen, Kücheninsel und grauem Boden in Houston

A unique blend of visual, textural and practical design has come together to create this bright and enjoyable Clonfarf kitchen.
Working with the owners interior designer, Anita Mitchell, we decided to take inspiration from the spectacular view and make it a key feature of the design using a variety of finishes and textures to add visual interest to the space and work with the natural light. Photos by Eliot Cohen
Braune Küchen Ideen und Design
1
