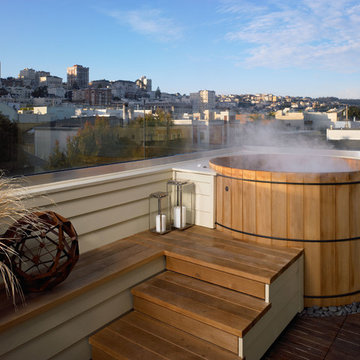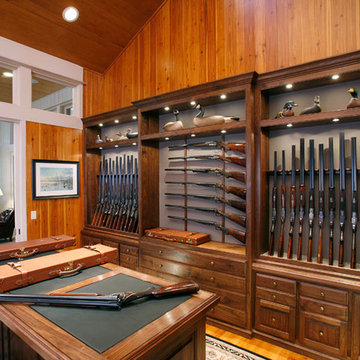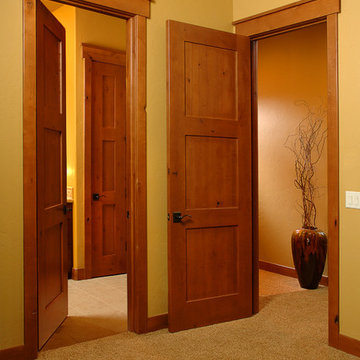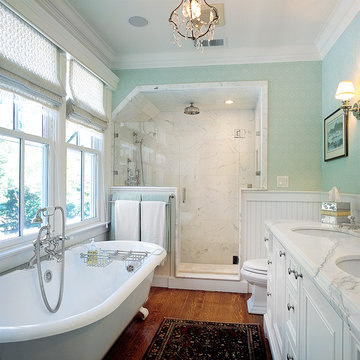Wohnideen und Einrichtungsideen für Holzfarbene Räume
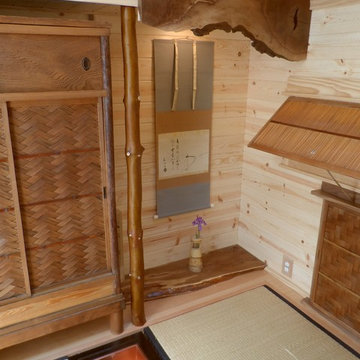
Kleines, Fernseherloses, Offenes Asiatisches Wohnzimmer mit brauner Wandfarbe und hellem Holzboden in Portland
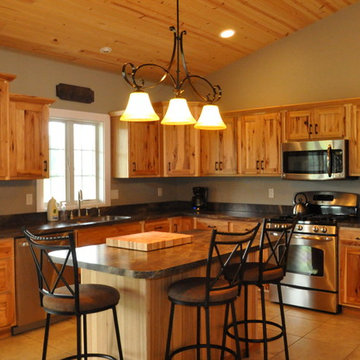
Neutral wall and floor coloring gives balance to the very active display of color and pattern in these knotty hickory cabinets - and the knotty pine ceiling above.
The substantial pendant light fixture over the island gives your eye a pleasant focus center that's down a bit from the soaring ceiling above - making the space feel cozier.

Photo by Shelly Harrison
Klassisches Badezimmer mit Unterbauwaschbecken, hellbraunen Holzschränken, Duschnische, beigen Fliesen, Wandtoilette mit Spülkasten, weißer Wandfarbe, Keramikboden, Falttür-Duschabtrennung und Schrankfronten mit vertiefter Füllung in Boston
Klassisches Badezimmer mit Unterbauwaschbecken, hellbraunen Holzschränken, Duschnische, beigen Fliesen, Wandtoilette mit Spülkasten, weißer Wandfarbe, Keramikboden, Falttür-Duschabtrennung und Schrankfronten mit vertiefter Füllung in Boston

J.W. Smith Photography
Mittelgroßes Country Foyer mit beiger Wandfarbe, braunem Holzboden, Einzeltür und roter Haustür in Philadelphia
Mittelgroßes Country Foyer mit beiger Wandfarbe, braunem Holzboden, Einzeltür und roter Haustür in Philadelphia

The Redmond Residence is located on a wooded hillside property about 20 miles east of Seattle. The 3.5-acre site has a quiet beauty, with large stands of fir and cedar. The house is a delicate structure of wood, steel, and glass perched on a stone plinth of Montana ledgestone. The stone plinth varies in height from 2-ft. on the uphill side to 15-ft. on the downhill side. The major elements of the house are a living pavilion and a long bedroom wing, separated by a glass entry space. The living pavilion is a dramatic space framed in steel with a “wood quilt” roof structure. A series of large north-facing clerestory windows create a soaring, 20-ft. high space, filled with natural light.
The interior of the house is highly crafted with many custom-designed fabrications, including complex, laser-cut steel railings, hand-blown glass lighting, bronze sink stand, miniature cherry shingle walls, textured mahogany/glass front door, and a number of custom-designed furniture pieces such as the cherry bed in the master bedroom. The dining area features an 8-ft. long custom bentwood mahogany table with a blackened steel base.
The house has many sustainable design features, such as the use of extensive clerestory windows to achieve natural lighting and cross ventilation, low VOC paints, linoleum flooring, 2x8 framing to achieve 42% higher insulation than conventional walls, cellulose insulation in lieu of fiberglass batts, radiant heating throughout the house, and natural stone exterior cladding.

“It doesn’t take much imagination to pretend you are taking a bath in a rainforest.”
- San Diego Home/Garden Lifestyles Magazine
August 2013
James Brady Photography
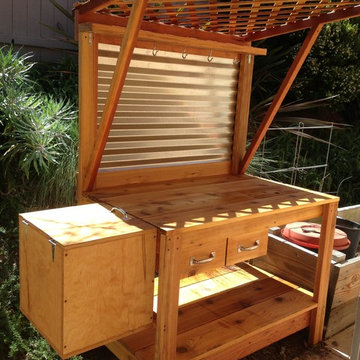
Potting station with two drawers, dirt crate-sifter and a soil bin. Curragated galvinzed steal backdrop with hanging hooks. Lattice canopy. Constructed using redwood and cedar.

Sean Airhart
Modernes Wohnzimmer mit Kaminumrandung aus Beton, Betonboden, grauer Wandfarbe, Kamin und Multimediawand in Seattle
Modernes Wohnzimmer mit Kaminumrandung aus Beton, Betonboden, grauer Wandfarbe, Kamin und Multimediawand in Seattle
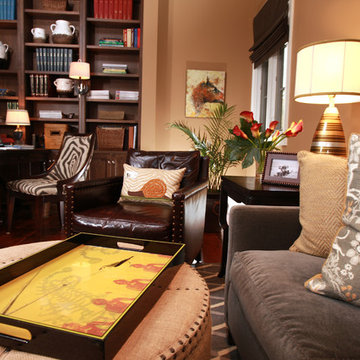
A living room and office that features artistic lighting fixtures, round upholstered ottoman, gray L-shaped couch, patterned window treatments, flat screen TV, gray and white area rug, leather armchair, built-in floor to ceiling bookshelf, intricate area rug, and hardwood flooring.
Project designed by Atlanta interior design firm, Nandina Home & Design. Their Sandy Springs home decor showroom and design studio also serve Midtown, Buckhead, and outside the perimeter.
For more about Nandina Home & Design, click here: https://nandinahome.com/
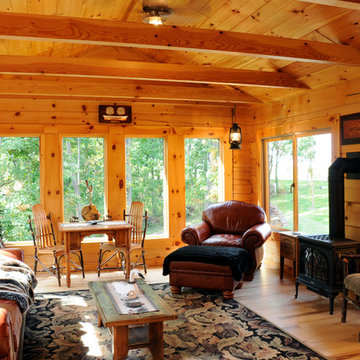
Sunroom
Hal Kearney, Photographer
Mittelgroße, Abgetrennte Urige Bibliothek mit brauner Wandfarbe und hellem Holzboden in Sonstige
Mittelgroße, Abgetrennte Urige Bibliothek mit brauner Wandfarbe und hellem Holzboden in Sonstige
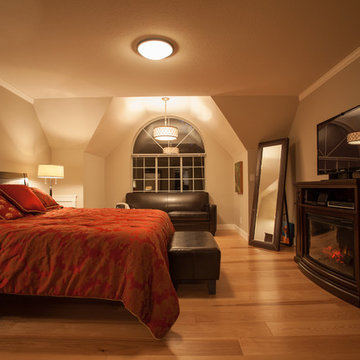
Etched Productions
www.etchedproductions.ca
Klassisches Schlafzimmer in Vancouver
Klassisches Schlafzimmer in Vancouver
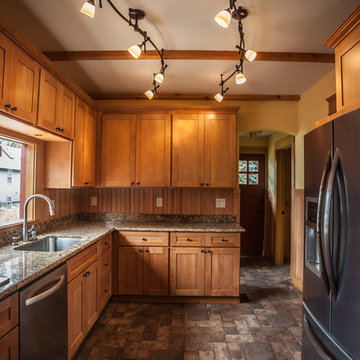
Justin Paxton Portland, OR
1L door style purchased from RTAcabinetbroker.com
Moderne Küche in San Francisco
Moderne Küche in San Francisco

David Trotter - 8TRACKstudios - www.8trackstudios.com
Retro Flur mit oranger Wandfarbe, braunem Holzboden und orangem Boden in Los Angeles
Retro Flur mit oranger Wandfarbe, braunem Holzboden und orangem Boden in Los Angeles

Geräumige, Abgetrennte Klassische Bibliothek mit gelber Wandfarbe, braunem Holzboden, Kamin und Kaminumrandung aus Holz in Charlotte
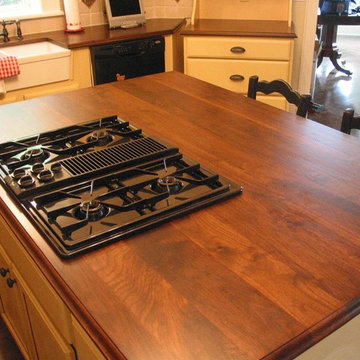
Doug Hamilton Photography
Geschlossene, Mittelgroße Klassische Küche in U-Form mit Landhausspüle, Schrankfronten mit vertiefter Füllung, weißen Schränken, Arbeitsplatte aus Holz, Küchenrückwand in Beige, Rückwand aus Keramikfliesen, schwarzen Elektrogeräten, braunem Holzboden und Kücheninsel in Orlando
Geschlossene, Mittelgroße Klassische Küche in U-Form mit Landhausspüle, Schrankfronten mit vertiefter Füllung, weißen Schränken, Arbeitsplatte aus Holz, Küchenrückwand in Beige, Rückwand aus Keramikfliesen, schwarzen Elektrogeräten, braunem Holzboden und Kücheninsel in Orlando

Traditional Master Bath Shower
Geräumiges Klassisches Badezimmer En Suite mit profilierten Schrankfronten, hellbraunen Holzschränken, Einbaubadewanne, Eckdusche, Wandtoilette mit Spülkasten, beigen Fliesen, beiger Wandfarbe, Porzellan-Bodenfliesen, Unterbauwaschbecken, Marmor-Waschbecken/Waschtisch, beigem Boden, Falttür-Duschabtrennung, beiger Waschtischplatte, WC-Raum, Doppelwaschbecken und eingebautem Waschtisch in Atlanta
Geräumiges Klassisches Badezimmer En Suite mit profilierten Schrankfronten, hellbraunen Holzschränken, Einbaubadewanne, Eckdusche, Wandtoilette mit Spülkasten, beigen Fliesen, beiger Wandfarbe, Porzellan-Bodenfliesen, Unterbauwaschbecken, Marmor-Waschbecken/Waschtisch, beigem Boden, Falttür-Duschabtrennung, beiger Waschtischplatte, WC-Raum, Doppelwaschbecken und eingebautem Waschtisch in Atlanta
Wohnideen und Einrichtungsideen für Holzfarbene Räume
36



















