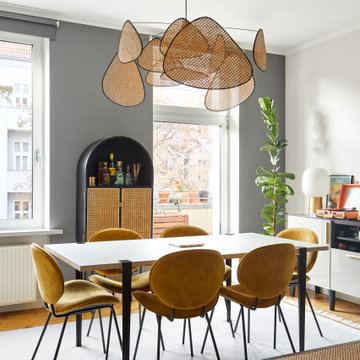Esszimmer mit braunem Boden Ideen und Design
Suche verfeinern:
Budget
Sortieren nach:Heute beliebt
1 – 20 von 66.942 Fotos
1 von 2
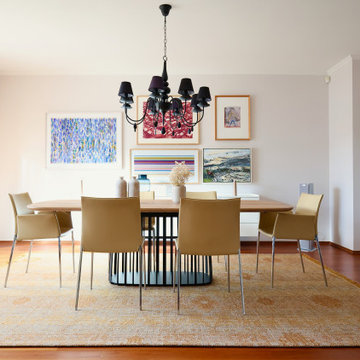
Modernes Esszimmer mit weißer Wandfarbe, dunklem Holzboden und braunem Boden in Frankfurt am Main
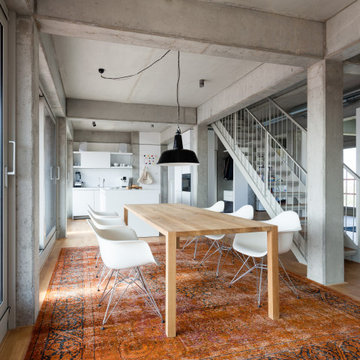
Foto: Martin Tervoort
Industrial Esszimmer mit grauer Wandfarbe, braunem Holzboden und braunem Boden in Berlin
Industrial Esszimmer mit grauer Wandfarbe, braunem Holzboden und braunem Boden in Berlin
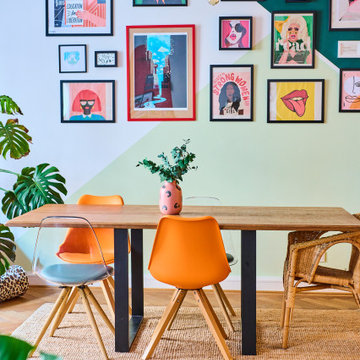
Eklektisches Esszimmer mit grüner Wandfarbe, braunem Holzboden und braunem Boden in München

In der offenen Gestaltung mit dem mittig im Raum platzierten Kochfeld wirkt die optische Abgrenzung zum Essbereich dennoch harmonisch. Die großen Fenster und wenige Dekorationen lassen den Raum zu jeder Tageszeit stilvoll und modern erstrahlen.
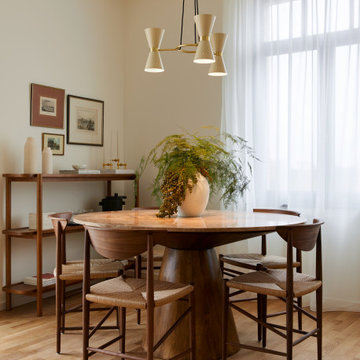
Klassisches Esszimmer mit beiger Wandfarbe, braunem Holzboden und braunem Boden in Berlin

Offenes, Mittelgroßes Modernes Esszimmer mit Vinylboden und braunem Boden in Frankfurt am Main
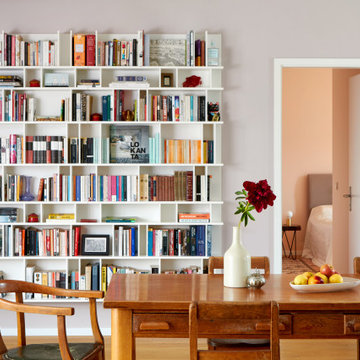
Modernes Esszimmer mit grauer Wandfarbe, braunem Holzboden und braunem Boden in Berlin
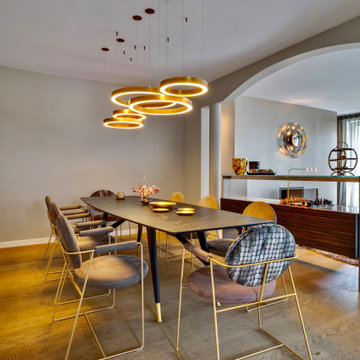
Geschlossenes Modernes Esszimmer mit grauer Wandfarbe, braunem Holzboden und braunem Boden in München

With four bedrooms, three and a half bathrooms, and a revamped family room, this gut renovation of this three-story Westchester home is all about thoughtful design and meticulous attention to detail.
The dining area, with its refined wooden table and comfortable chairs, is perfect for gatherings and entertaining in style.
---
Our interior design service area is all of New York City including the Upper East Side and Upper West Side, as well as the Hamptons, Scarsdale, Mamaroneck, Rye, Rye City, Edgemont, Harrison, Bronxville, and Greenwich CT.
For more about Darci Hether, see here: https://darcihether.com/
To learn more about this project, see here: https://darcihether.com/portfolio/hudson-river-view-home-renovation-westchester
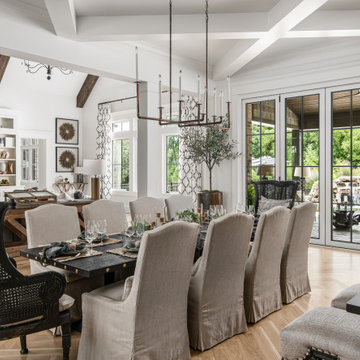
Architecture: Noble Johnson Architects
Interior Design: Rachel Hughes - Ye Peddler
Photography: Garett + Carrie Buell of Studiobuell/ studiobuell.com
Mittelgroßes, Offenes Klassisches Esszimmer mit weißer Wandfarbe, braunem Holzboden, Kamin, Kaminumrandung aus Stein und braunem Boden in Nashville
Mittelgroßes, Offenes Klassisches Esszimmer mit weißer Wandfarbe, braunem Holzboden, Kamin, Kaminumrandung aus Stein und braunem Boden in Nashville

We remodeled this 5,400-square foot, 3-story home on ’s Second Street to give it a more current feel, with cleaner lines and textures. The result is more and less Old World Europe, which is exactly what we were going for. We worked with much of the client’s existing furniture, which has a southern flavor, compliments of its former South Carolina home. This was an additional challenge, because we had to integrate a variety of influences in an intentional and cohesive way.
We painted nearly every surface white in the 5-bed, 6-bath home, and added light-colored window treatments, which brightened and opened the space. Additionally, we replaced all the light fixtures for a more integrated aesthetic. Well-selected accessories help pull the space together, infusing a consistent sense of peace and comfort.

Klassische Frühstücksecke ohne Kamin mit grauer Wandfarbe, braunem Holzboden und braunem Boden in Orlando

A transitional dining room, where we incorporated the clients' antique dining table and paired it up with chairs that are a mix of upholstery and wooden accents. A traditional navy and cream rug anchors the furniture, and dark gray walls with accents of brass, mirror and some color in the artwork and accessories pull the space together.

This remodel was located in the Hollywood Hills of Los Angeles. The dining room features authentic mid century modern furniture and a colorful Louis Poulsen pendant.

Collective Design + Furnishings
Klassisches Esszimmer mit weißer Wandfarbe, dunklem Holzboden und braunem Boden in Denver
Klassisches Esszimmer mit weißer Wandfarbe, dunklem Holzboden und braunem Boden in Denver
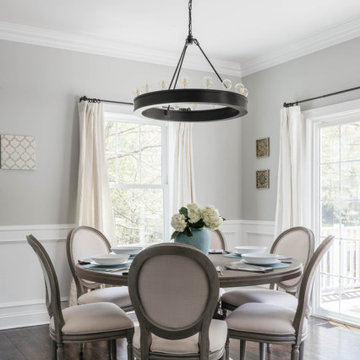
Klassisches Esszimmer ohne Kamin mit grauer Wandfarbe, dunklem Holzboden, braunem Boden und vertäfelten Wänden in New York
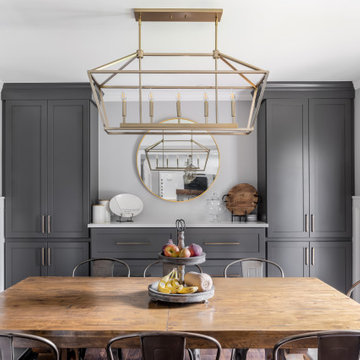
Modern farmhouse dining room and kitchen
Mittelgroße Klassische Wohnküche mit grauer Wandfarbe, braunem Holzboden, braunem Boden und vertäfelten Wänden in Kolumbus
Mittelgroße Klassische Wohnküche mit grauer Wandfarbe, braunem Holzboden, braunem Boden und vertäfelten Wänden in Kolumbus

Offenes Uriges Esszimmer mit weißer Wandfarbe, braunem Holzboden, braunem Boden, gewölbter Decke und Holzdecke in Sonstige
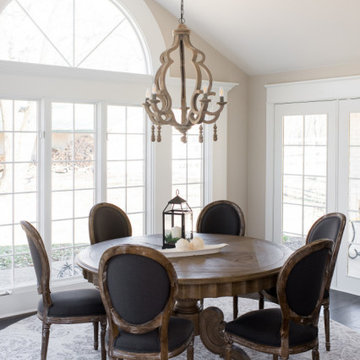
Our design studio designed a gut renovation of this home which opened up the floorplan and radically changed the functioning of the footprint. It features an array of patterned wallpaper, tiles, and floors complemented with a fresh palette, and statement lights.
Photographer - Sarah Shields
---
Project completed by Wendy Langston's Everything Home interior design firm, which serves Carmel, Zionsville, Fishers, Westfield, Noblesville, and Indianapolis.
For more about Everything Home, click here: https://everythinghomedesigns.com/
Esszimmer mit braunem Boden Ideen und Design
1
