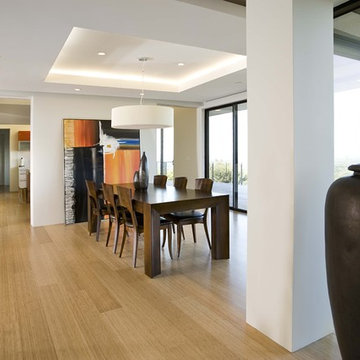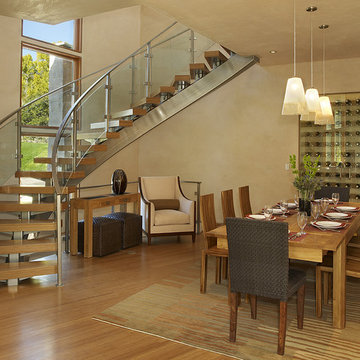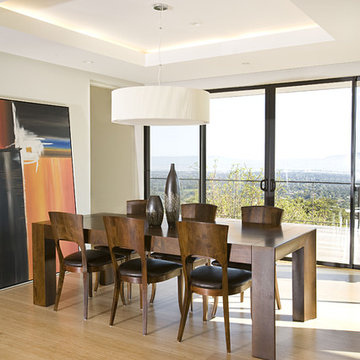Esszimmer mit Bambusparkett Ideen und Design
Suche verfeinern:
Budget
Sortieren nach:Heute beliebt
1 – 20 von 933 Fotos
1 von 2

Charming Old World meets new, open space planning concepts. This Ranch Style home turned English Cottage maintains very traditional detailing and materials on the exterior, but is hiding a more transitional floor plan inside. The 49 foot long Great Room brings together the Kitchen, Family Room, Dining Room, and Living Room into a singular experience on the interior. By turning the Kitchen around the corner, the remaining elements of the Great Room maintain a feeling of formality for the guest and homeowner's experience of the home. A long line of windows affords each space fantastic views of the rear yard.
Nyhus Design Group - Architect
Ross Pushinaitis - Photography

Dining Room with Custom Dining Table and Kitchen
Kleine Klassische Wohnküche mit grauer Wandfarbe, Bambusparkett und braunem Boden in Los Angeles
Kleine Klassische Wohnküche mit grauer Wandfarbe, Bambusparkett und braunem Boden in Los Angeles

Photo by StudioCeja.com
Große Klassische Wohnküche ohne Kamin mit Bambusparkett und weißer Wandfarbe in Los Angeles
Große Klassische Wohnküche ohne Kamin mit Bambusparkett und weißer Wandfarbe in Los Angeles

Complete overhaul of the common area in this wonderful Arcadia home.
The living room, dining room and kitchen were redone.
The direction was to obtain a contemporary look but to preserve the warmth of a ranch home.
The perfect combination of modern colors such as grays and whites blend and work perfectly together with the abundant amount of wood tones in this design.
The open kitchen is separated from the dining area with a large 10' peninsula with a waterfall finish detail.
Notice the 3 different cabinet colors, the white of the upper cabinets, the Ash gray for the base cabinets and the magnificent olive of the peninsula are proof that you don't have to be afraid of using more than 1 color in your kitchen cabinets.
The kitchen layout includes a secondary sink and a secondary dishwasher! For the busy life style of a modern family.
The fireplace was completely redone with classic materials but in a contemporary layout.
Notice the porcelain slab material on the hearth of the fireplace, the subway tile layout is a modern aligned pattern and the comfortable sitting nook on the side facing the large windows so you can enjoy a good book with a bright view.
The bamboo flooring is continues throughout the house for a combining effect, tying together all the different spaces of the house.
All the finish details and hardware are honed gold finish, gold tones compliment the wooden materials perfectly.
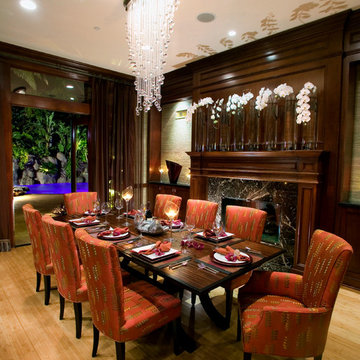
Leonard Ortiz
Offenes, Großes Esszimmer mit beiger Wandfarbe, Bambusparkett, Kamin, Kaminumrandung aus Stein und beigem Boden in Orange County
Offenes, Großes Esszimmer mit beiger Wandfarbe, Bambusparkett, Kamin, Kaminumrandung aus Stein und beigem Boden in Orange County

Großes Skandinavisches Esszimmer mit grauer Wandfarbe, Bambusparkett, Hängekamin, Kaminumrandung aus Metall, braunem Boden, Tapetendecke und Tapetenwänden in Düsseldorf
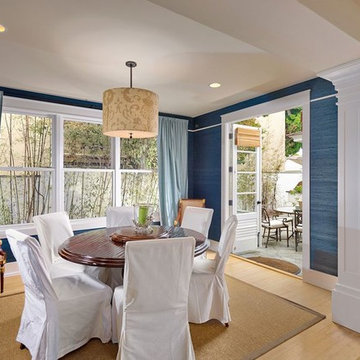
Joana Morrison
Offenes, Mittelgroßes Esszimmer mit blauer Wandfarbe, Bambusparkett und beigem Boden in Los Angeles
Offenes, Mittelgroßes Esszimmer mit blauer Wandfarbe, Bambusparkett und beigem Boden in Los Angeles
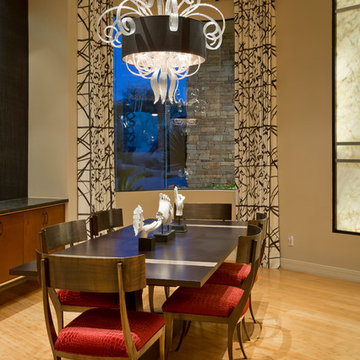
Contemporary Dining Room in Mountainside home with black and white drapery, contemporary blown glass chandelier, metal klismos chairs, Macadamia walls, and a White Onyx wall. Jason Roehner Photography, Joseph Jeup, Jeup, Cyan Design, Bernhardt, Maxwell Fabric, Kravet, Lee Jofa, Groundworks, Kelly Wearstler,
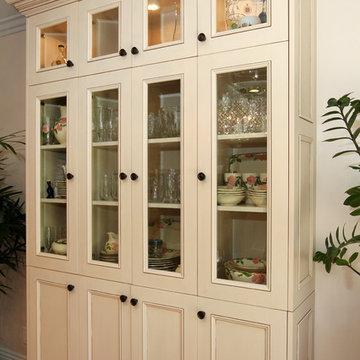
We were honored to be asked by this recently retired aerospace employee and soon to be retired physician’s assistant to design and remodel their kitchen and dining area. Since they love to cook – they felt that it was time for them to get their dream kitchen. They knew that they wanted a traditional style complete with glazed cabinets and oil rubbed bronze hardware. Also important to them were full height cabinets. In order to get them we had to remove the soffits from the ceiling. Also full height is the glass backsplash. To create a kitchen designed for a chef you need a commercial free standing range but you also need a lot of pantry space. There is a dual pull out pantry with wire baskets to ensure that the homeowners can store all of their ingredients. The new floor is a caramel bamboo.
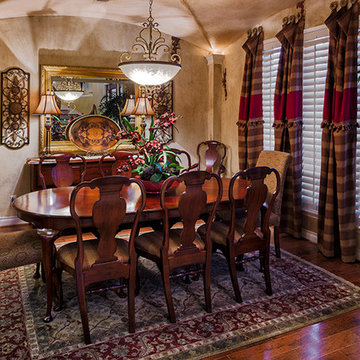
Photography by Michael Hart/Hart Photography
Klassisches Esszimmer mit beiger Wandfarbe, Bambusparkett und braunem Boden in Houston
Klassisches Esszimmer mit beiger Wandfarbe, Bambusparkett und braunem Boden in Houston
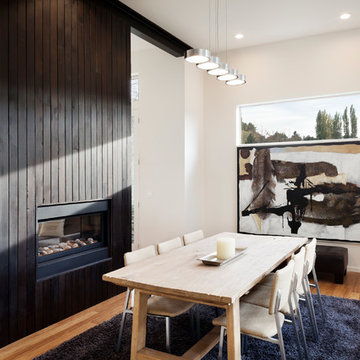
Tim Bies Photography
Offenes Modernes Esszimmer mit Bambusparkett, Tunnelkamin und Kaminumrandung aus Holz in Seattle
Offenes Modernes Esszimmer mit Bambusparkett, Tunnelkamin und Kaminumrandung aus Holz in Seattle
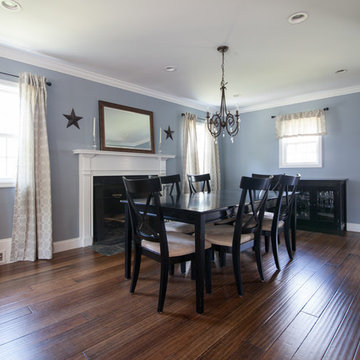
Brian Madden of Madden Images
Geschlossenes Klassisches Esszimmer mit blauer Wandfarbe, Kamin und Bambusparkett in New York
Geschlossenes Klassisches Esszimmer mit blauer Wandfarbe, Kamin und Bambusparkett in New York

Paul Dyer Photo
Offenes Uriges Esszimmer mit Bambusparkett und braunem Boden in San Francisco
Offenes Uriges Esszimmer mit Bambusparkett und braunem Boden in San Francisco
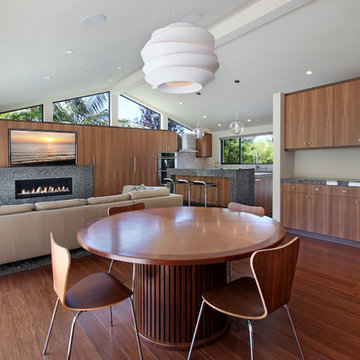
Architecture by Anders Lasater Architects. Interior Design and Landscape Design by Exotica Design Group. Photos by Jeri Koegel.
round dining table, wood dining table, wood dining chairs, white pendant light, pitched ceiling, great room, white ceiling beam, recessed lighting

Complete overhaul of the common area in this wonderful Arcadia home.
The living room, dining room and kitchen were redone.
The direction was to obtain a contemporary look but to preserve the warmth of a ranch home.
The perfect combination of modern colors such as grays and whites blend and work perfectly together with the abundant amount of wood tones in this design.
The open kitchen is separated from the dining area with a large 10' peninsula with a waterfall finish detail.
Notice the 3 different cabinet colors, the white of the upper cabinets, the Ash gray for the base cabinets and the magnificent olive of the peninsula are proof that you don't have to be afraid of using more than 1 color in your kitchen cabinets.
The kitchen layout includes a secondary sink and a secondary dishwasher! For the busy life style of a modern family.
The fireplace was completely redone with classic materials but in a contemporary layout.
Notice the porcelain slab material on the hearth of the fireplace, the subway tile layout is a modern aligned pattern and the comfortable sitting nook on the side facing the large windows so you can enjoy a good book with a bright view.
The bamboo flooring is continues throughout the house for a combining effect, tying together all the different spaces of the house.
All the finish details and hardware are honed gold finish, gold tones compliment the wooden materials perfectly.
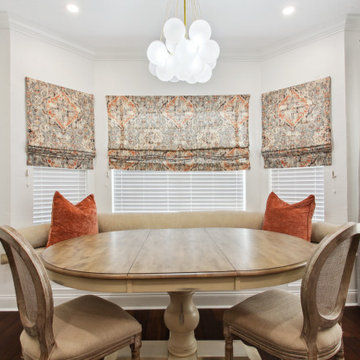
Custom banquet seat roman shades and cushion with storage.
Mittelgroße Stilmix Frühstücksecke mit weißer Wandfarbe, Bambusparkett und braunem Boden in New Orleans
Mittelgroße Stilmix Frühstücksecke mit weißer Wandfarbe, Bambusparkett und braunem Boden in New Orleans
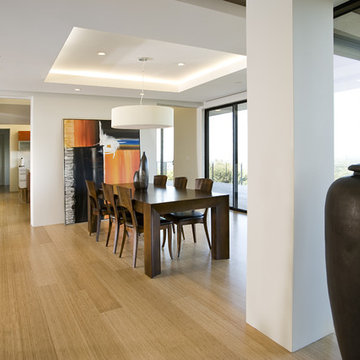
Mittelgroße Moderne Wohnküche mit Bambusparkett und weißer Wandfarbe in San Francisco
Esszimmer mit Bambusparkett Ideen und Design
1
