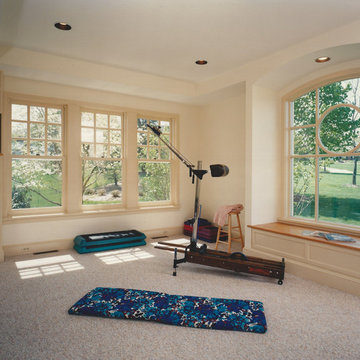Fitnessraum mit Teppichboden Ideen und Design
Suche verfeinern:
Budget
Sortieren nach:Heute beliebt
101 – 120 von 736 Fotos
1 von 3

This fitness center designed by our Long Island studio is all about making workouts fun - featuring abundant sunlight, a clean palette, and durable multi-hued flooring.
---
Project designed by Long Island interior design studio Annette Jaffe Interiors. They serve Long Island including the Hamptons, as well as NYC, the tri-state area, and Boca Raton, FL.
---
For more about Annette Jaffe Interiors, click here:
https://annettejaffeinteriors.com/
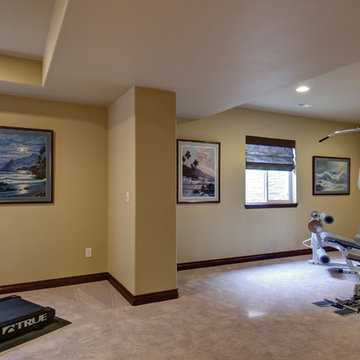
©Finished Basement Company
Functional, yet visually pleasing workout room; fit for any trainee.
Großer Klassischer Kraftraum mit beiger Wandfarbe, Teppichboden und beigem Boden in Denver
Großer Klassischer Kraftraum mit beiger Wandfarbe, Teppichboden und beigem Boden in Denver

A showpiece of soft-contemporary design, this custom beach front home boasts 3-full floors of living space plus a generous sun deck with ocean views from all levels. This 7,239SF home has 6 bedrooms, 7 baths, a home theater, gym, wine room, library and multiple living rooms.
The exterior is simple, yet unique with limestone blocks set against smooth ivory stucco and teak siding accent bands. The beach side of the property opens to a resort-style oasis with a full outdoor kitchen, lap pool, spa, fire pit, and luxurious landscaping and lounging opportunities.
Award Winner "Best House over 7,000 SF.", Residential Design & Build Magazine 2009, and Best Contemporary House "Silver Award" Dream Home Magazine 2011
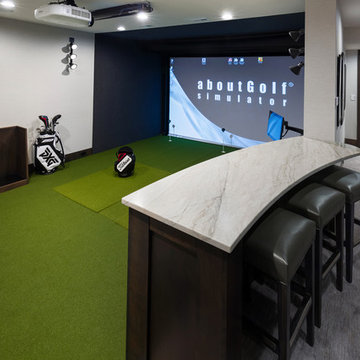
In-home golf simulator.
Multifunktionaler, Großer Klassischer Fitnessraum mit grauer Wandfarbe, Teppichboden und grünem Boden in Omaha
Multifunktionaler, Großer Klassischer Fitnessraum mit grauer Wandfarbe, Teppichboden und grünem Boden in Omaha
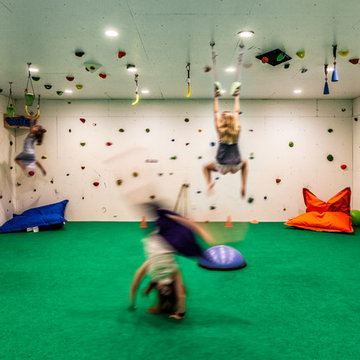
Photography by Rebecca Lehde
Großer Moderner Fitnessraum mit weißer Wandfarbe, Teppichboden und Kletterwand in Charleston
Großer Moderner Fitnessraum mit weißer Wandfarbe, Teppichboden und Kletterwand in Charleston

A Modern Farmhouse set in a prairie setting exudes charm and simplicity. Wrap around porches and copious windows make outdoor/indoor living seamless while the interior finishings are extremely high on detail. In floor heating under porcelain tile in the entire lower level, Fond du Lac stone mimicking an original foundation wall and rough hewn wood finishes contrast with the sleek finishes of carrera marble in the master and top of the line appliances and soapstone counters of the kitchen. This home is a study in contrasts, while still providing a completely harmonious aura.
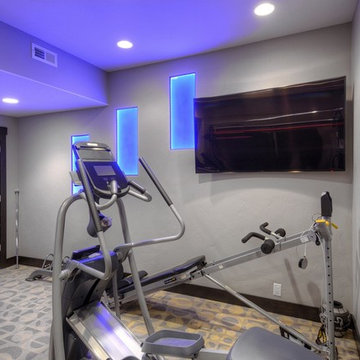
As part of this lower level remodel project we took a basement storage space and turned it into this perfect home gym room for the family. Photograph by Paul Kohlman.
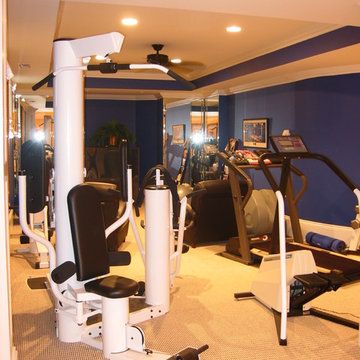
Multifunktionaler, Mittelgroßer Fitnessraum mit blauer Wandfarbe, Teppichboden und beigem Boden in Atlanta

The home gym features a wall-mounted 4K TV, supported by Sonance Architectural in-ceiling speakers that provide improved fidelity for both TV and audio sources.
Photography by Nat Rea

Mittelgroßer Moderner Kraftraum mit roter Wandfarbe, Teppichboden und grauem Boden in Baltimore
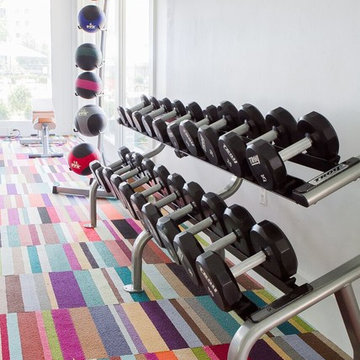
This fitness center designed by our Long Island studio is all about making workouts fun - featuring abundant sunlight, a clean palette, and durable multi-hued flooring.
---
Project designed by Long Island interior design studio Annette Jaffe Interiors. They serve Long Island including the Hamptons, as well as NYC, the tri-state area, and Boca Raton, FL.
---
For more about Annette Jaffe Interiors, click here:
https://annettejaffeinteriors.com/
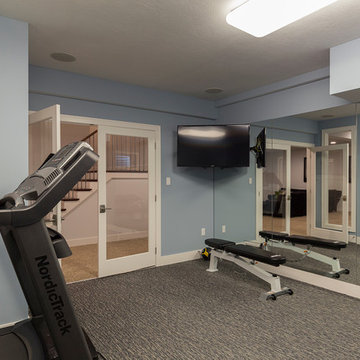
David Bryce
Multifunktionaler, Großer Moderner Fitnessraum mit blauer Wandfarbe und Teppichboden in Sonstige
Multifunktionaler, Großer Moderner Fitnessraum mit blauer Wandfarbe und Teppichboden in Sonstige
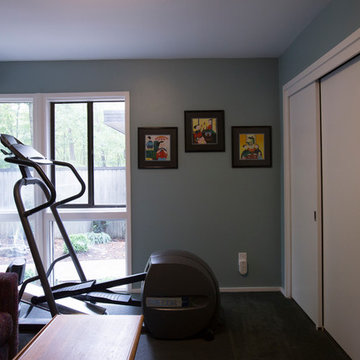
Marilyn Peryer Style House Photography
Multifunktionaler, Kleiner Stilmix Fitnessraum mit blauer Wandfarbe, Teppichboden und grauem Boden in Raleigh
Multifunktionaler, Kleiner Stilmix Fitnessraum mit blauer Wandfarbe, Teppichboden und grauem Boden in Raleigh
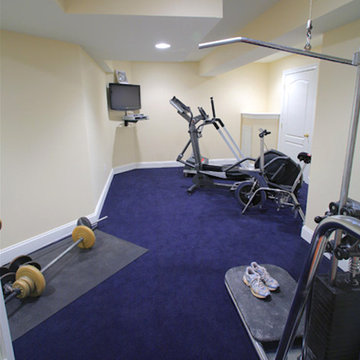
Klassischer Kraftraum mit beiger Wandfarbe, Teppichboden und blauem Boden in Philadelphia
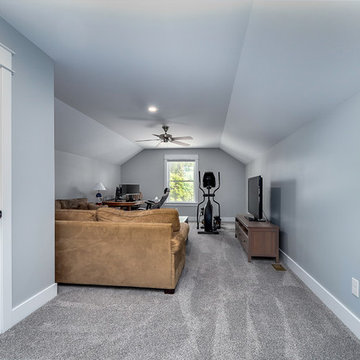
Multifunktionaler Klassischer Fitnessraum mit grauer Wandfarbe, Teppichboden und grauem Boden in Sonstige
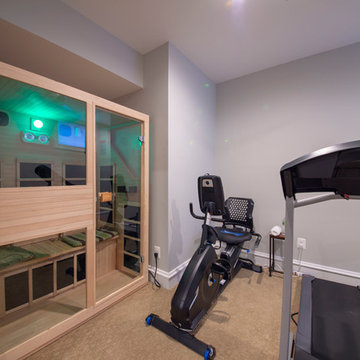
Multifunktionaler, Großer Klassischer Fitnessraum mit grauer Wandfarbe, Teppichboden und braunem Boden in Washington, D.C.
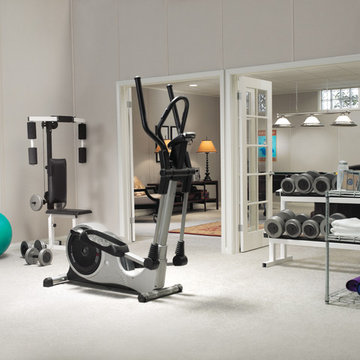
Create your own beautiful home gym using the Owens Corning® Basement Finishing System™
Mittelgroßer Moderner Fitnessraum mit grauer Wandfarbe, Teppichboden und weißem Boden in Boston
Mittelgroßer Moderner Fitnessraum mit grauer Wandfarbe, Teppichboden und weißem Boden in Boston

Madison Taylor
Multifunktionaler Moderner Fitnessraum mit grauer Wandfarbe, Teppichboden und buntem Boden in Toronto
Multifunktionaler Moderner Fitnessraum mit grauer Wandfarbe, Teppichboden und buntem Boden in Toronto
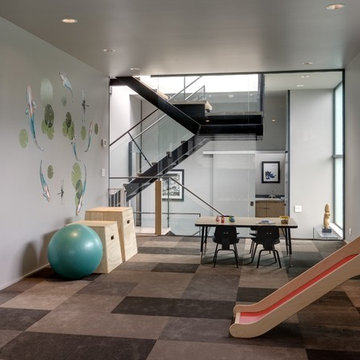
New 4 bedroom home construction artfully designed by E. Cobb Architects for a lively young family maximizes a corner street-to-street lot, providing a seamless indoor/outdoor living experience. A custom steel and glass central stairwell unifies the space and leads to a roof top deck leveraging a view of Lake Washington.
©2012 Steve Keating Photography
Fitnessraum mit Teppichboden Ideen und Design
6
