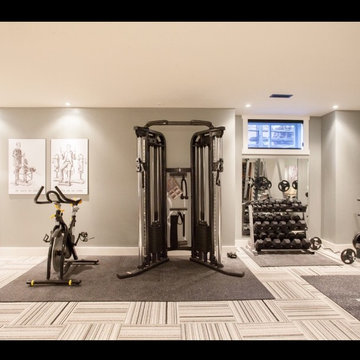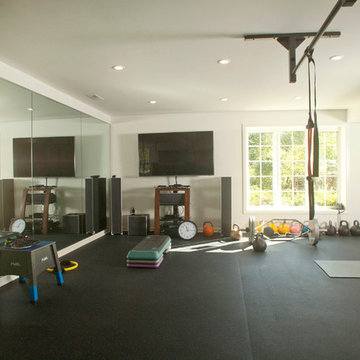Großer Beiger Fitnessraum Ideen und Design
Sortieren nach:Heute beliebt
1 – 20 von 216 Fotos
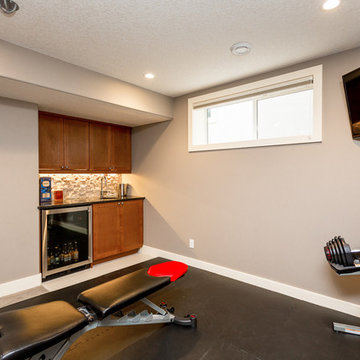
Jesse Yardley, Fotographix
Multifunktionaler, Großer Klassischer Fitnessraum mit grauer Wandfarbe in Calgary
Multifunktionaler, Großer Klassischer Fitnessraum mit grauer Wandfarbe in Calgary

Cross-Fit Gym for all of your exercise needs.
Photos: Reel Tour Media
Multifunktionaler, Großer Moderner Fitnessraum mit weißer Wandfarbe, Vinylboden, schwarzem Boden und Kassettendecke in Chicago
Multifunktionaler, Großer Moderner Fitnessraum mit weißer Wandfarbe, Vinylboden, schwarzem Boden und Kassettendecke in Chicago
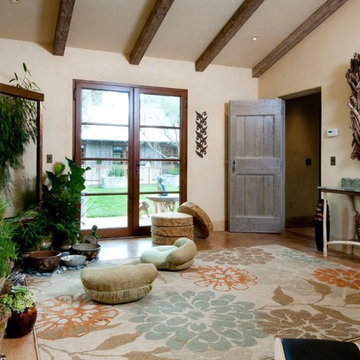
Großer Mediterraner Yogaraum mit beiger Wandfarbe, Travertin und braunem Boden in Boise

Kyle Caldwell
Multifunktionaler, Großer Klassischer Fitnessraum mit beiger Wandfarbe, braunem Boden und braunem Holzboden in Boston
Multifunktionaler, Großer Klassischer Fitnessraum mit beiger Wandfarbe, braunem Boden und braunem Holzboden in Boston
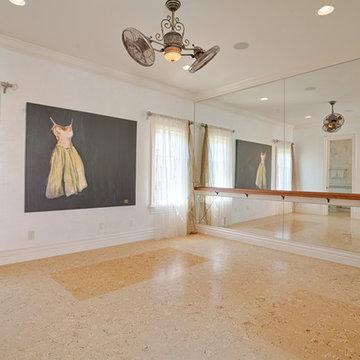
Großer Mediterraner Fitnessraum mit weißer Wandfarbe und beigem Boden in Orlando

This exercise room is perfect for your daily yoga practice! Right off the basement family room the glass doors allow to close the room off without making the space feel smaller.

Großer Klassischer Fitnessraum mit beiger Wandfarbe, gebeiztem Holzboden und schwarzem Boden in Sonstige
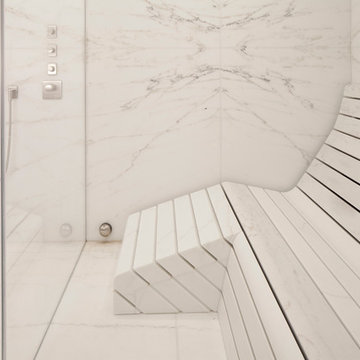
Custom made stone bench for steam room in Calacatta stone, curves derived form half-sitting position. Photographer: Tim Mitchell
Großer Moderner Fitnessraum in London
Großer Moderner Fitnessraum in London
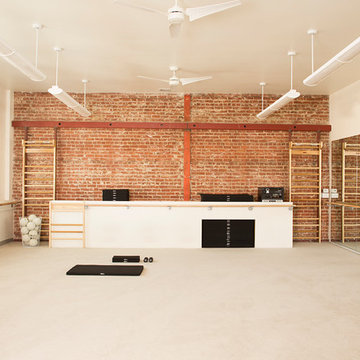
On a second story of a storefront in the vibrant neighborhood of Lakeshore Avenue, this studio is a series of surprises. The richness of existing brick walls is contrasted by bright, naturally lit surfaces. Raw steel elements mix with textured wall surfaces, detailed molding and modern fixtures. What was once a maze of halls and small rooms is now a well-organized flow of studio and changing spaces punctuated by large (immense) skylights and windows.
Architecture by Tierney Conner Design Studio

Multifunktionaler, Großer Uriger Fitnessraum mit beiger Wandfarbe und beigem Boden in Denver

Stuart Wade, Envision Virtual Tours
The design goal was to produce a corporate or family retreat that could best utilize the uniqueness and seclusion as the only private residence, deep-water hammock directly assessable via concrete bridge in the Southeastern United States.
Little Hawkins Island was seven years in the making from design and permitting through construction and punch out.
The multiple award winning design was inspired by Spanish Colonial architecture with California Mission influences and developed for the corporation or family who entertains. With 5 custom fireplaces, 75+ palm trees, fountain, courtyards, and extensive use of covered outdoor spaces; Little Hawkins Island is truly a Resort Residence that will easily accommodate parties of 250 or more people.
The concept of a “village” was used to promote movement among 4 independent buildings for residents and guests alike to enjoy the year round natural beauty and climate of the Golden Isles.
The architectural scale and attention to detail throughout the campus is exemplary.
From the heavy mud set Spanish barrel tile roof to the monolithic solid concrete portico with its’ custom carved cartouche at the entrance, every opportunity was seized to match the style and grace of the best properties built in a bygone era.
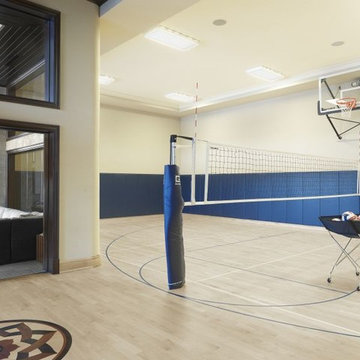
Großer Klassischer Fitnessraum mit Indoor-Sportplatz, weißer Wandfarbe und hellem Holzboden in St. Louis

Großer Moderner Yogaraum mit beiger Wandfarbe, hellem Holzboden, beigem Boden und eingelassener Decke in London
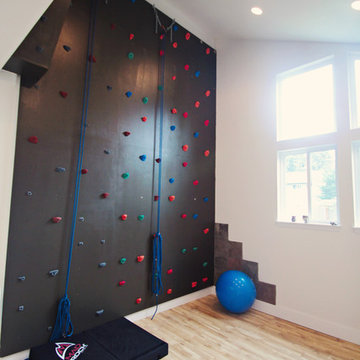
Großer Klassischer Fitnessraum mit Kletterwand, weißer Wandfarbe und hellem Holzboden in Seattle

A cozy space was transformed into an exercise room and enhanced for this purpose as follows: Fluorescent light fixtures recessed into the ceiling provide cool lighting without reducing headroom; windows on three walls balance the natural light and allow for cross ventilation; a mirrored wall widens the appearance of the space and the wood paneled end wall warms the space with the same richness found in the rest of the house.

Multifunktionaler, Großer Moderner Fitnessraum mit grauem Boden, weißer Wandfarbe, Betonboden und gewölbter Decke in Los Angeles
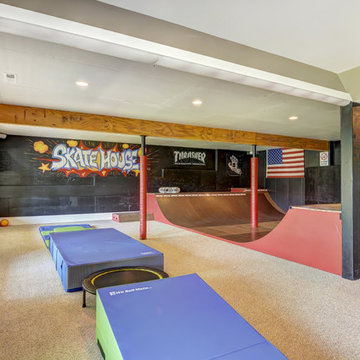
Skatehouse 2.5. Converted from full skatepark to combination of skateboard ramp and gymnastics area.
Converted from this: http://www.houzz.com/photos/32641054/Basement-Skatepark-craftsman-basement-charlotte
Großer Beiger Fitnessraum Ideen und Design
1

