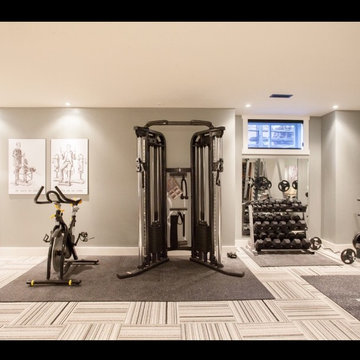Großer Beiger Fitnessraum Ideen und Design
Suche verfeinern:
Budget
Sortieren nach:Heute beliebt
41 – 60 von 218 Fotos
1 von 3

Photo credit: Charles-Ryan Barber
Architect: Nadav Rokach
Interior Design: Eliana Rokach
Staging: Carolyn Greco at Meredith Baer
Contractor: Building Solutions and Design, Inc.
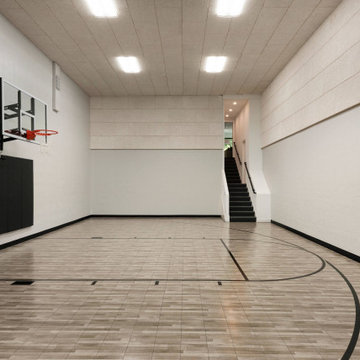
Indoor basketball court
Großer Moderner Fitnessraum mit Indoor-Sportplatz, weißer Wandfarbe und braunem Boden in Minneapolis
Großer Moderner Fitnessraum mit Indoor-Sportplatz, weißer Wandfarbe und braunem Boden in Minneapolis
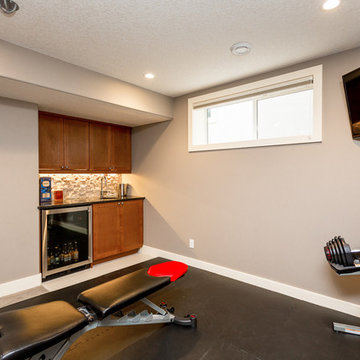
Jesse Yardley, Fotographix
Multifunktionaler, Großer Klassischer Fitnessraum mit grauer Wandfarbe in Calgary
Multifunktionaler, Großer Klassischer Fitnessraum mit grauer Wandfarbe in Calgary
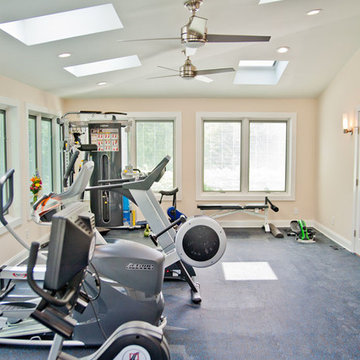
Exercise room showing the equipment, new door, and new windows
Multifunktionaler, Großer Moderner Fitnessraum mit weißer Wandfarbe in New York
Multifunktionaler, Großer Moderner Fitnessraum mit weißer Wandfarbe in New York
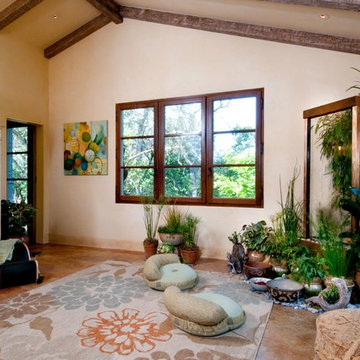
Großer Mediterraner Yogaraum mit beiger Wandfarbe, Travertin und braunem Boden in Boise
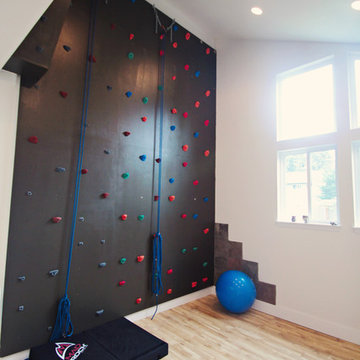
Großer Klassischer Fitnessraum mit Kletterwand, weißer Wandfarbe und hellem Holzboden in Seattle
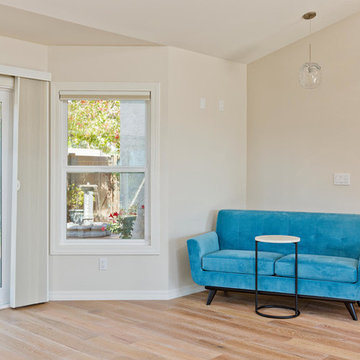
This space was created as a dance studio for this client and was part of a larger master suite addition, which overlooks beautifully landscaped gardens.
"We found Kerry at TaylorPro early on in our decision process. He was the only contractor to give us a detailed budgetary bid for are original vision of our addition. This level of detail was ultimately the decision factor for us to go with TaylorPro. Throughout the design process the communication was thorough, we knew exactly what was happening and didn’t feel like we were in the dark. Construction was well run and their attention to detail was a predominate character of Kerry and his team. Dancing is such a large part of our life and our new space is the loved by all that visit."
~ Liz & Gary O.
Photos by: Jon Upson
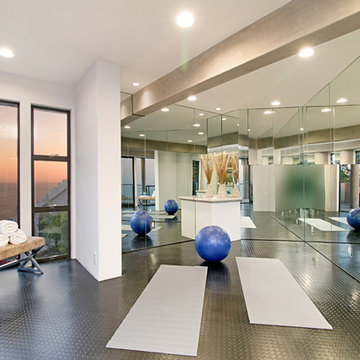
Multifunktionaler, Großer Moderner Fitnessraum mit weißer Wandfarbe in Orange County

This exercise room is perfect for your daily yoga practice! Right off the basement family room the glass doors allow to close the room off without making the space feel smaller.
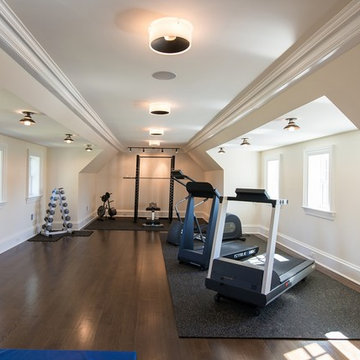
Photographer: Kevin Colquhoun
Großer Klassischer Kraftraum mit weißer Wandfarbe und dunklem Holzboden in New York
Großer Klassischer Kraftraum mit weißer Wandfarbe und dunklem Holzboden in New York

Stuart Wade, Envision Virtual Tours
The design goal was to produce a corporate or family retreat that could best utilize the uniqueness and seclusion as the only private residence, deep-water hammock directly assessable via concrete bridge in the Southeastern United States.
Little Hawkins Island was seven years in the making from design and permitting through construction and punch out.
The multiple award winning design was inspired by Spanish Colonial architecture with California Mission influences and developed for the corporation or family who entertains. With 5 custom fireplaces, 75+ palm trees, fountain, courtyards, and extensive use of covered outdoor spaces; Little Hawkins Island is truly a Resort Residence that will easily accommodate parties of 250 or more people.
The concept of a “village” was used to promote movement among 4 independent buildings for residents and guests alike to enjoy the year round natural beauty and climate of the Golden Isles.
The architectural scale and attention to detail throughout the campus is exemplary.
From the heavy mud set Spanish barrel tile roof to the monolithic solid concrete portico with its’ custom carved cartouche at the entrance, every opportunity was seized to match the style and grace of the best properties built in a bygone era.
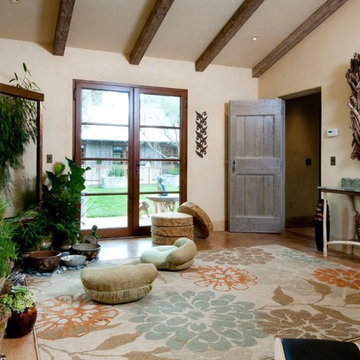
Großer Mediterraner Yogaraum mit beiger Wandfarbe, Travertin und braunem Boden in Boise
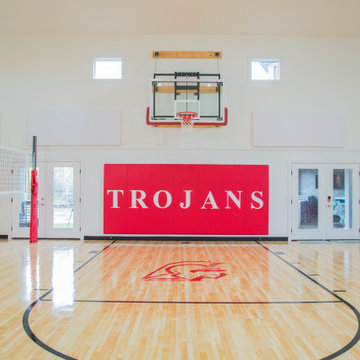
The space is large enough to house a second area dedicated to tumbling and a volleyball court.
Großer Klassischer Fitnessraum mit Indoor-Sportplatz, weißer Wandfarbe, braunem Boden und gewölbter Decke in Indianapolis
Großer Klassischer Fitnessraum mit Indoor-Sportplatz, weißer Wandfarbe, braunem Boden und gewölbter Decke in Indianapolis

Multifunktionaler, Großer Moderner Fitnessraum mit grauem Boden, weißer Wandfarbe, Betonboden und gewölbter Decke in Los Angeles
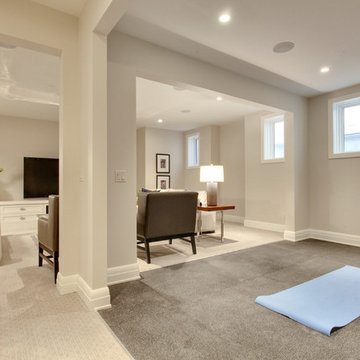
Open Concept Living
Exercise Room
Home Theatre
Großer Moderner Yogaraum mit beiger Wandfarbe und Teppichboden in Calgary
Großer Moderner Yogaraum mit beiger Wandfarbe und Teppichboden in Calgary
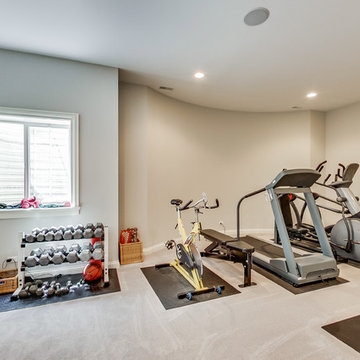
Basement home exercise room
Multifunktionaler, Großer Klassischer Fitnessraum mit beiger Wandfarbe, Teppichboden und beigem Boden in Chicago
Multifunktionaler, Großer Klassischer Fitnessraum mit beiger Wandfarbe, Teppichboden und beigem Boden in Chicago

Architect: Teal Architecture
Builder: Nicholson Company
Interior Designer: D for Design
Photographer: Josh Bustos Photography
Multifunktionaler, Großer Moderner Fitnessraum mit weißer Wandfarbe, braunem Holzboden und beigem Boden in Orange County
Multifunktionaler, Großer Moderner Fitnessraum mit weißer Wandfarbe, braunem Holzboden und beigem Boden in Orange County
Großer Beiger Fitnessraum Ideen und Design
3


