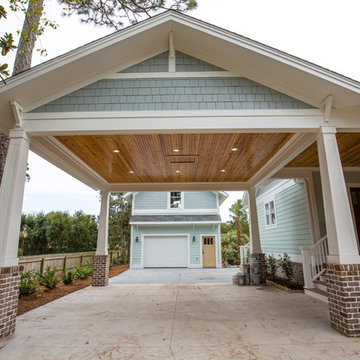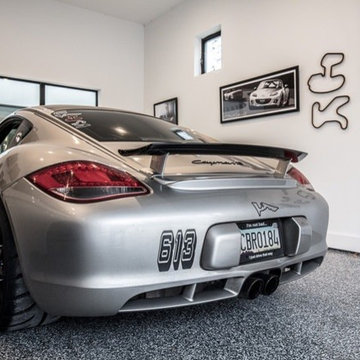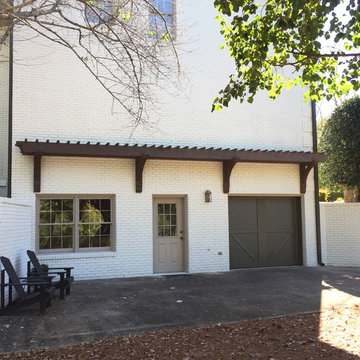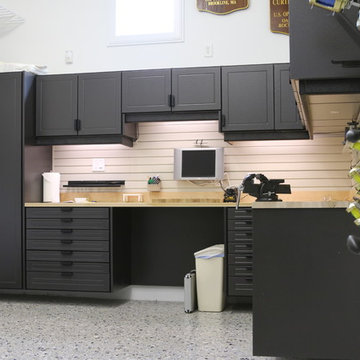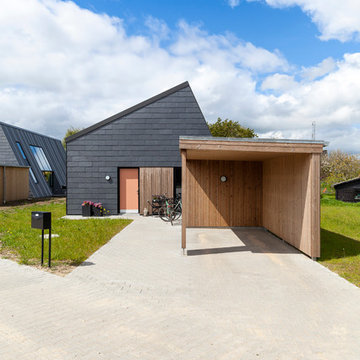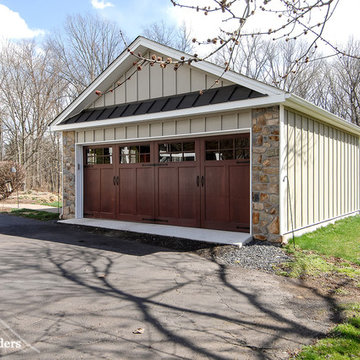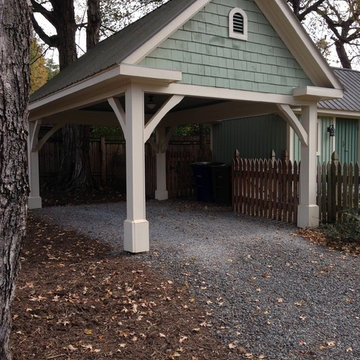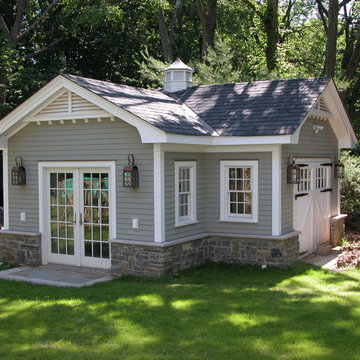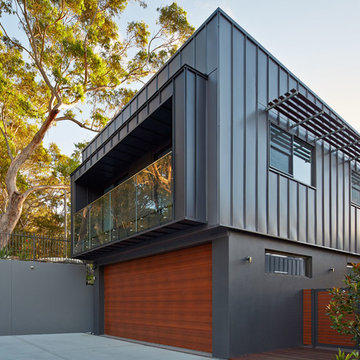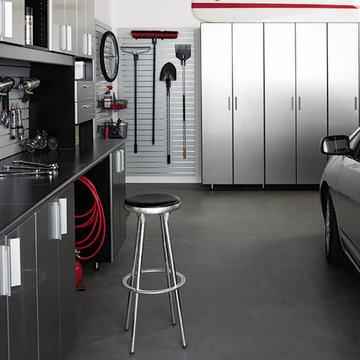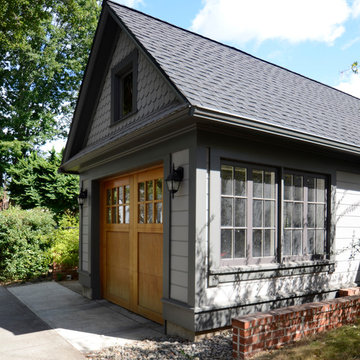Garage und Gartenhaus für 1 Auto Ideen und Design
Suche verfeinern:
Budget
Sortieren nach:Heute beliebt
1 – 20 von 3.200 Fotos
1 von 2
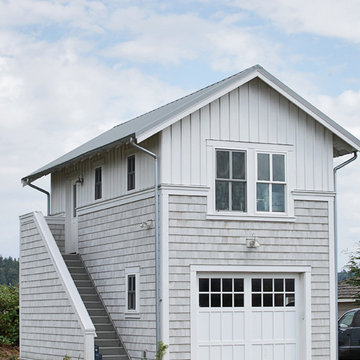
DESIGN: Eric Richmond, Flat Rock Productions;
BUILDER: DR Construction;
PHOTO: Stadler Studio
Freistehende, Kleine Maritime Garage in Seattle
Freistehende, Kleine Maritime Garage in Seattle
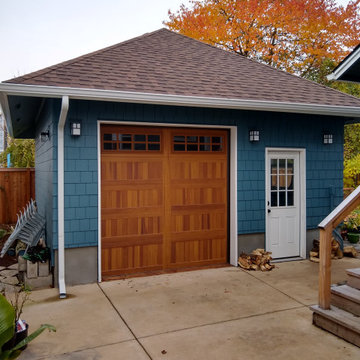
This was a new detached garage we did for a client in NE Portland.
Freistehende, Mittelgroße Rustikale Garage in Portland
Freistehende, Mittelgroße Rustikale Garage in Portland

Freistehende, Mittelgroße Country Garage als Arbeitsplatz, Studio oder Werkraum in Washington, D.C.
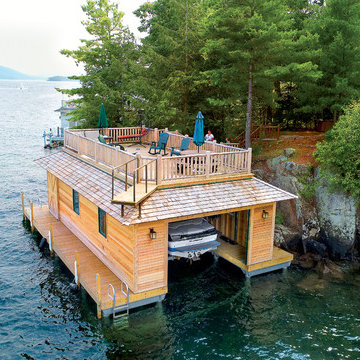
Boathouse with pile dock foundation on Lake George New York
Freistehendes Uriges Bootshaus in Sonstige
Freistehendes Uriges Bootshaus in Sonstige
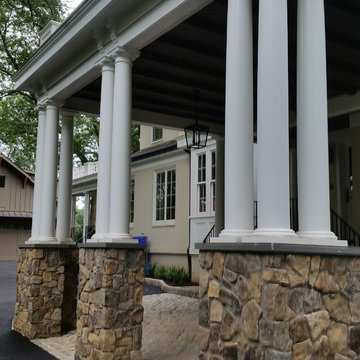
Details of the stone columns supporting the Porte Cochere. Part of the original design for the home in the 1900's, Clawson Architects recreated the Porte cochere along with the other renovations, alterations and additions to the property.

Front Driveway.
The driveway is bordered with an indigenous grass to the area Ficinia nodosa. The centre strip is planted out with thyme to give you sent as you drive over it.
It sits in of a contemporary concrete driveway made with a pale exposed aggregate. The cladding on the house is a fairly contemporary blonde Australian hardwood timber.
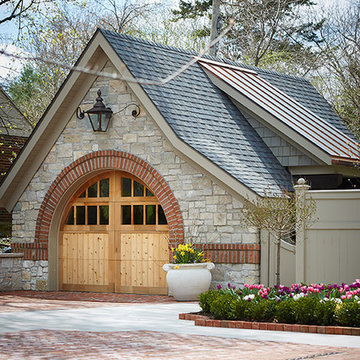
Builder: J. Peterson Homes
Interior Designer: Francesca Owens
Photographers: Ashley Avila Photography, Bill Hebert, & FulView
Capped by a picturesque double chimney and distinguished by its distinctive roof lines and patterned brick, stone and siding, Rookwood draws inspiration from Tudor and Shingle styles, two of the world’s most enduring architectural forms. Popular from about 1890 through 1940, Tudor is characterized by steeply pitched roofs, massive chimneys, tall narrow casement windows and decorative half-timbering. Shingle’s hallmarks include shingled walls, an asymmetrical façade, intersecting cross gables and extensive porches. A masterpiece of wood and stone, there is nothing ordinary about Rookwood, which combines the best of both worlds.
Once inside the foyer, the 3,500-square foot main level opens with a 27-foot central living room with natural fireplace. Nearby is a large kitchen featuring an extended island, hearth room and butler’s pantry with an adjacent formal dining space near the front of the house. Also featured is a sun room and spacious study, both perfect for relaxing, as well as two nearby garages that add up to almost 1,500 square foot of space. A large master suite with bath and walk-in closet which dominates the 2,700-square foot second level which also includes three additional family bedrooms, a convenient laundry and a flexible 580-square-foot bonus space. Downstairs, the lower level boasts approximately 1,000 more square feet of finished space, including a recreation room, guest suite and additional storage.
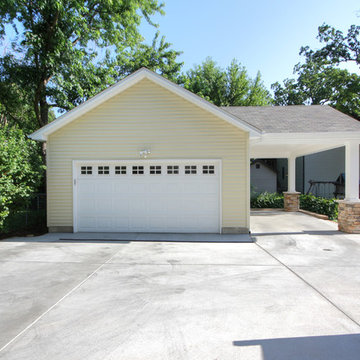
A Webster Groves, Mo home adds a carport to the side of their existing detached garage. The project includes a new concrete driveway in place of blacktop.
Photo by Toby Weiss for MBA.
Garage und Gartenhaus für 1 Auto Ideen und Design
1



