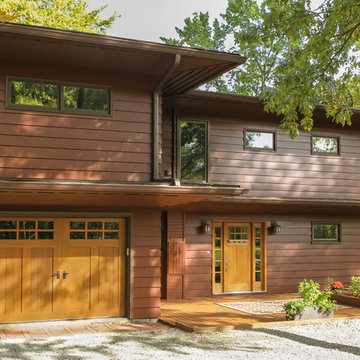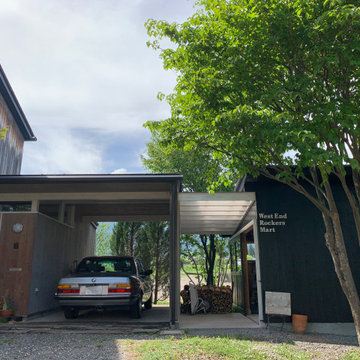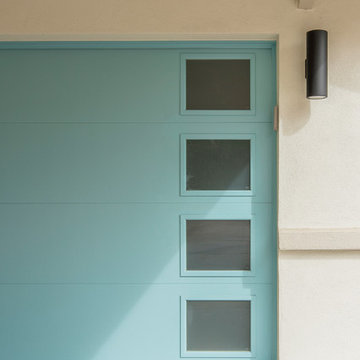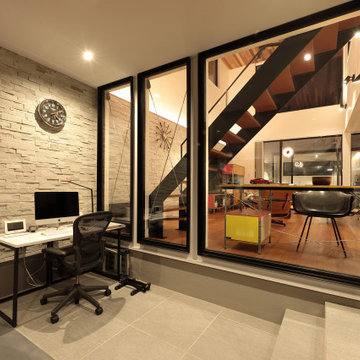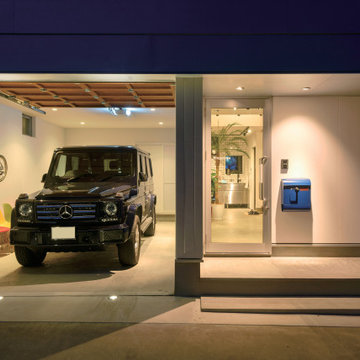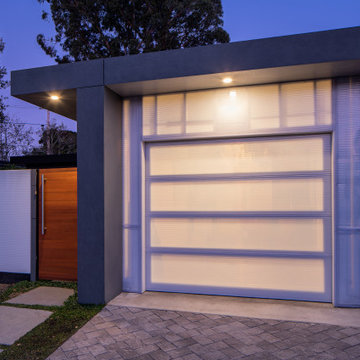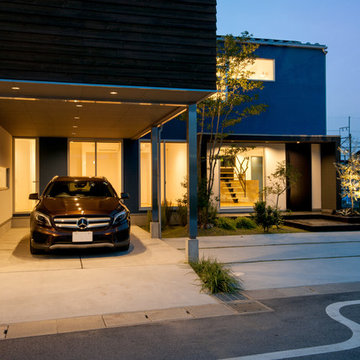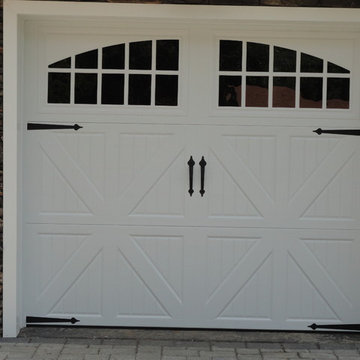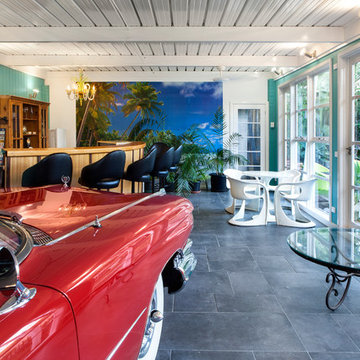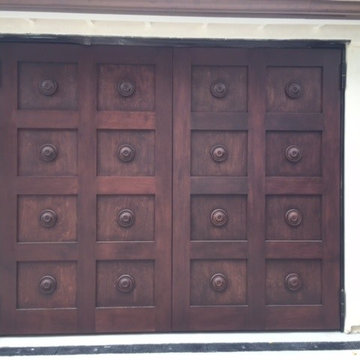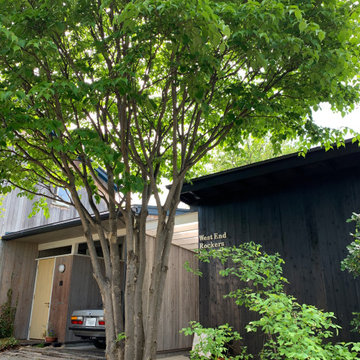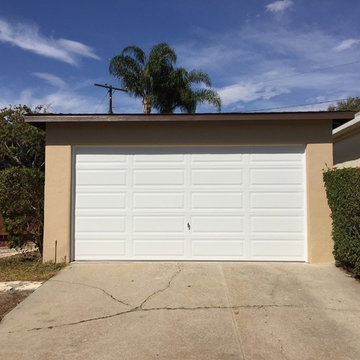Mid-Century Garage und Gartenhaus für 1 Auto Ideen und Design
Suche verfeinern:
Budget
Sortieren nach:Heute beliebt
1 – 20 von 28 Fotos
1 von 3
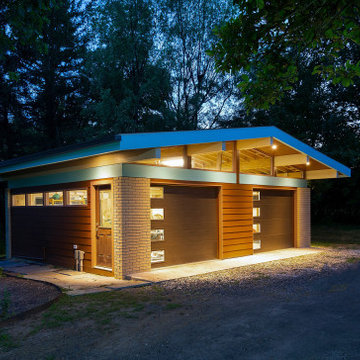
Harth Builders, Spring House, Pennsylvania, 2021 Regional CotY Award Winner Residential Detached Structure
Freistehende, Mittelgroße Retro Garage in Philadelphia
Freistehende, Mittelgroße Retro Garage in Philadelphia
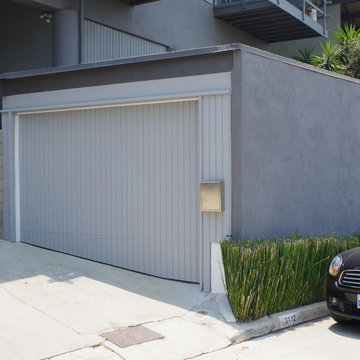
Carport to Garage Conversion on slopped driveway - Silver Lake, Los Angeles
Freistehender, Mittelgroßer Retro Carport in Los Angeles
Freistehender, Mittelgroßer Retro Carport in Los Angeles
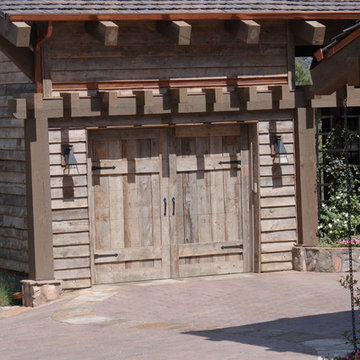
Luxury homes with elegant lighting by Fratantoni Interior Designers.
Follow us on Pinterest, Twitter, Facebook and Instagram for more inspirational photos!
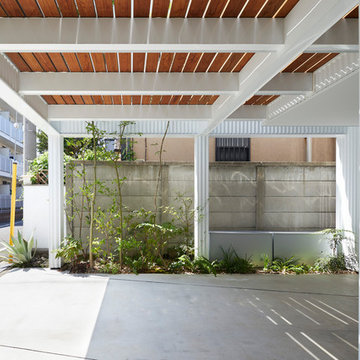
2階バルコニーがデッキ張りでスリットを開け、雨が落ちるようにしたためガレージは、建ぺい率に算入されません。
Kleine Mid-Century Anbaugarage in Tokio
Kleine Mid-Century Anbaugarage in Tokio
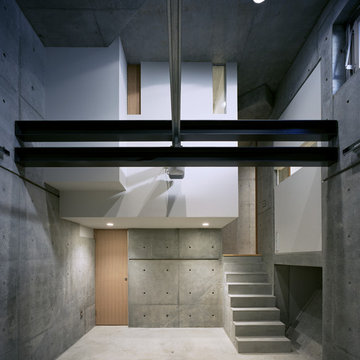
Große Mid-Century Anbaugarage als Arbeitsplatz, Studio oder Werkraum in Tokio
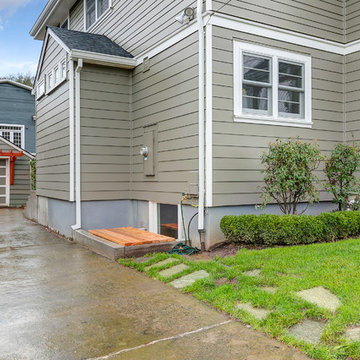
Featured in the 2016 Tour of Remodeled Homes and featured on KGW news channel 8 (Portland's NBC affiliate), this mid-century home received a completely new second story. The existing roof of the home was removed to accommodate the new floor. Blending the charm of the original home and its neighboring architecture was paramount. This home utilized all new Milgard Essence series windows and Marvin patio doors in addition to new hardi lap siding and hard shakes on the gables. Now, when looking at the streetscape, it looks as if this home was always this height.
After Garage Photo Courtesy Of: Real Estate Tours Photography
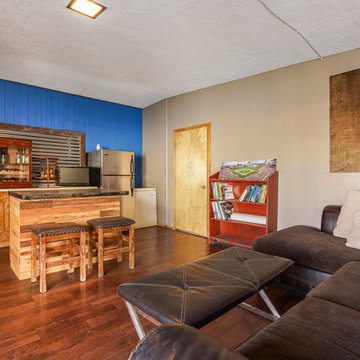
Mittelgroße Mid-Century Anbaugarage als Arbeitsplatz, Studio oder Werkraum in Albuquerque
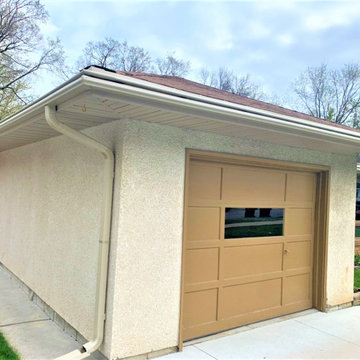
LeafGuard® Brand Gutters are custom-made for each home they are installed on. This allows them to be manufactured in the exact sizes needed for a home. This equates to no seams. Unlike seamed systems, LeafGuard® Gutters do not have the worry of cracking and leaking.
Here’s a behind-the-scenes look at a project our craftsmen completed for our client, Kris.
Mid-Century Garage und Gartenhaus für 1 Auto Ideen und Design
1


