Hausbar mit Betonboden Ideen und Design
Suche verfeinern:
Budget
Sortieren nach:Heute beliebt
1 – 20 von 1.118 Fotos
1 von 2

The key to this project was to create a kitchen fitting of a residence with strong Industrial aesthetics. The PB Kitchen Design team managed to preserve the warmth and organic feel of the home’s architecture. The sturdy materials used to enrich the integrity of the design, never take away from the fact that this space is meant for hospitality. Functionally, the kitchen works equally well for quick family meals or large gatherings. But take a closer look at the use of texture and height. The vaulted ceiling and exposed trusses bring an additional element of awe to this already stunning kitchen.
Project specs: Cabinets by Quality Custom Cabinetry. 48" Wolf range. Sub Zero integrated refrigerator in stainless steel.
Project Accolades: First Place honors in the National Kitchen and Bath Association’s 2014 Design Competition

Einzeilige, Mittelgroße Moderne Hausbar mit Bartresen, Unterbauwaschbecken, flächenbündigen Schrankfronten, dunklen Holzschränken, Marmor-Arbeitsplatte, Betonboden, grauem Boden und weißer Arbeitsplatte in Los Angeles

Große Moderne Hausbar in L-Form mit schwarzen Schränken, Marmor-Arbeitsplatte, Küchenrückwand in Grau, Rückwand aus Marmor, Betonboden, grauem Boden und grauer Arbeitsplatte in Melbourne

Mittelgroße Industrial Hausbar in U-Form mit Bartheke, Küchenrückwand in Braun, Rückwand aus Steinfliesen, Betonboden, braunem Boden und schwarzer Arbeitsplatte in Sonstige

Mountain Peek is a custom residence located within the Yellowstone Club in Big Sky, Montana. The layout of the home was heavily influenced by the site. Instead of building up vertically the floor plan reaches out horizontally with slight elevations between different spaces. This allowed for beautiful views from every space and also gave us the ability to play with roof heights for each individual space. Natural stone and rustic wood are accented by steal beams and metal work throughout the home.
(photos by Whitney Kamman)

Einzeilige, Große Industrial Hausbar mit Bartheke, offenen Schränken, Rückwand aus Backstein, Betonboden, grauem Boden, hellbraunen Holzschränken und Granit-Arbeitsplatte in Omaha

Wet bar won't even begin to describe this bar area created for a couple who entertains as much as possible.
Große Moderne Hausbar in L-Form mit Bartresen, Unterbauwaschbecken, Schrankfronten mit vertiefter Füllung, dunklen Holzschränken, Quarzwerkstein-Arbeitsplatte, Betonboden, grauem Boden und grauer Arbeitsplatte in Detroit
Große Moderne Hausbar in L-Form mit Bartresen, Unterbauwaschbecken, Schrankfronten mit vertiefter Füllung, dunklen Holzschränken, Quarzwerkstein-Arbeitsplatte, Betonboden, grauem Boden und grauer Arbeitsplatte in Detroit

Große Moderne Hausbar in U-Form mit Bartheke, flächenbündigen Schrankfronten, braunen Schränken, Granit-Arbeitsplatte, Küchenrückwand in Beige, Rückwand aus Stein, Betonboden und grauem Boden in Detroit
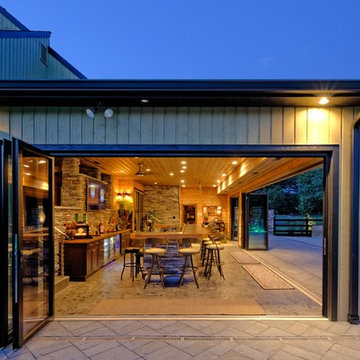
Einzeilige, Geräumige Rustikale Hausbar mit Bartheke, flächenbündigen Schrankfronten, dunklen Holzschränken, Arbeitsplatte aus Holz, bunter Rückwand, Rückwand aus Steinfliesen und Betonboden in Philadelphia
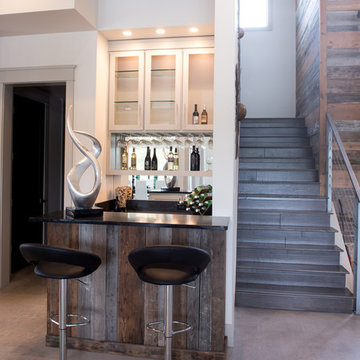
Wet bar in family room with rustic wood on front of seving bar
Einzeilige, Mittelgroße Moderne Hausbar mit Bartresen, flächenbündigen Schrankfronten, weißen Schränken, Quarzwerkstein-Arbeitsplatte, Rückwand aus Spiegelfliesen und Betonboden in Austin
Einzeilige, Mittelgroße Moderne Hausbar mit Bartresen, flächenbündigen Schrankfronten, weißen Schränken, Quarzwerkstein-Arbeitsplatte, Rückwand aus Spiegelfliesen und Betonboden in Austin

Home built and designed by Divine Custom Homes
Photos by Spacecrafting
Urige Hausbar in U-Form mit Bartheke, Unterbauwaschbecken, Arbeitsplatte aus Holz, dunklen Holzschränken, Betonboden und beiger Arbeitsplatte in Minneapolis
Urige Hausbar in U-Form mit Bartheke, Unterbauwaschbecken, Arbeitsplatte aus Holz, dunklen Holzschränken, Betonboden und beiger Arbeitsplatte in Minneapolis

Architect: DeNovo Architects, Interior Design: Sandi Guilfoil of HomeStyle Interiors, Landscape Design: Yardscapes, Photography by James Kruger, LandMark Photography
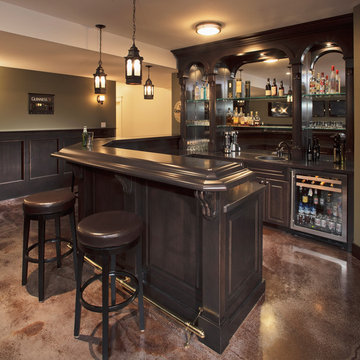
Mittelgroße Klassische Hausbar in U-Form mit Bartheke, Einbauwaschbecken, profilierten Schrankfronten, dunklen Holzschränken, Arbeitsplatte aus Holz, Rückwand aus Spiegelfliesen, Betonboden und brauner Arbeitsplatte in Calgary
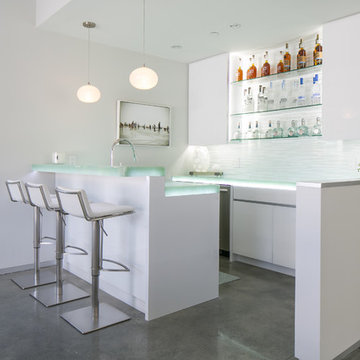
Ryan Garvin
Zweizeilige, Mittelgroße Moderne Hausbar mit flächenbündigen Schrankfronten, weißen Schränken, Glas-Arbeitsplatte, Küchenrückwand in Weiß und Betonboden in Orange County
Zweizeilige, Mittelgroße Moderne Hausbar mit flächenbündigen Schrankfronten, weißen Schränken, Glas-Arbeitsplatte, Küchenrückwand in Weiß und Betonboden in Orange County

Brand: UltraCraft
Cabinet Style/Finish: Vision Florence Dark Roast
Photographer: Edward Butera
Designers: Shuky Conroyd, Marcia Castleman
Einzeilige, Große Moderne Hausbar mit dunklen Holzschränken, Küchenrückwand in Weiß, Bartresen, Unterbauwaschbecken, Granit-Arbeitsplatte, Betonboden, Schrankfronten im Shaker-Stil und grauer Arbeitsplatte in Sonstige
Einzeilige, Große Moderne Hausbar mit dunklen Holzschränken, Küchenrückwand in Weiß, Bartresen, Unterbauwaschbecken, Granit-Arbeitsplatte, Betonboden, Schrankfronten im Shaker-Stil und grauer Arbeitsplatte in Sonstige

Lincoln Barbour
Mittelgroße Mid-Century Hausbar in L-Form mit Bartresen, flächenbündigen Schrankfronten, beigem Boden, hellen Holzschränken, Unterbauwaschbecken, Betonboden und weißer Arbeitsplatte in Portland
Mittelgroße Mid-Century Hausbar in L-Form mit Bartresen, flächenbündigen Schrankfronten, beigem Boden, hellen Holzschränken, Unterbauwaschbecken, Betonboden und weißer Arbeitsplatte in Portland

Original wood details at the stairs conceal a compact wine cellar, the perfect complement to this lounge's bar.
Einzeilige, Mittelgroße Klassische Hausbar mit Bartresen, Unterbauwaschbecken, flächenbündigen Schrankfronten, hellbraunen Holzschränken, Quarzwerkstein-Arbeitsplatte, Rückwand aus Spiegelfliesen, Betonboden, grauem Boden und grauer Arbeitsplatte in Portland
Einzeilige, Mittelgroße Klassische Hausbar mit Bartresen, Unterbauwaschbecken, flächenbündigen Schrankfronten, hellbraunen Holzschränken, Quarzwerkstein-Arbeitsplatte, Rückwand aus Spiegelfliesen, Betonboden, grauem Boden und grauer Arbeitsplatte in Portland

This moody game room boats a massive bar with dark blue walls, blue/grey backsplash tile, open shelving, dark walnut cabinetry, gold hardware and appliances, a built in mini fridge, frame tv, and its own bar counter with gold pendant lighting and leather stools.
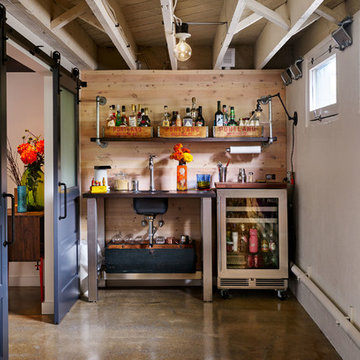
Blackstone Edge Studios
Einzeilige Eklektische Hausbar mit Bartresen, Unterbauwaschbecken, offenen Schränken, Küchenrückwand in Braun, Rückwand aus Holz, Betonboden und braunem Boden in Portland
Einzeilige Eklektische Hausbar mit Bartresen, Unterbauwaschbecken, offenen Schränken, Küchenrückwand in Braun, Rückwand aus Holz, Betonboden und braunem Boden in Portland
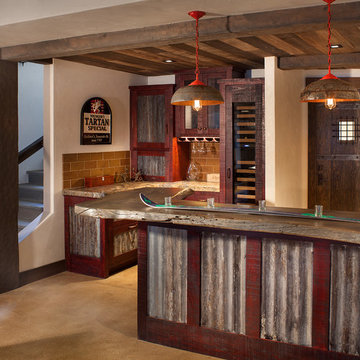
Located on the pristine Glenn Lake in Eureka, Montana, Robertson Lake House was designed for a family as a summer getaway. The design for this retreat took full advantage of an idyllic lake setting. With stunning views of the lake and all the wildlife that inhabits the area it was a perfect platform to use large glazing and create fun outdoor spaces.
Hausbar mit Betonboden Ideen und Design
1