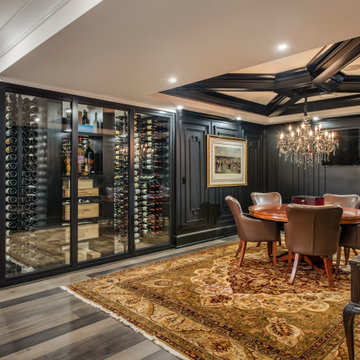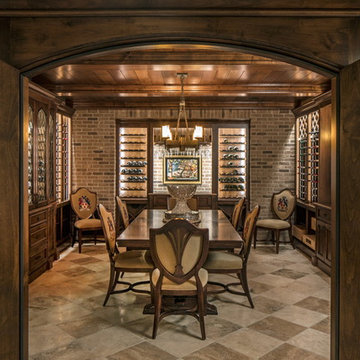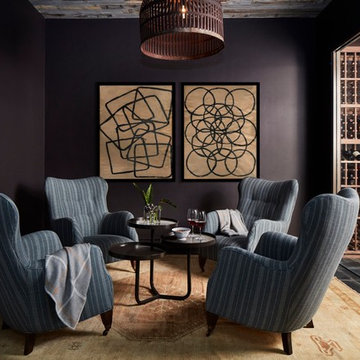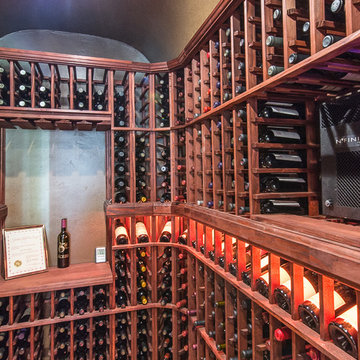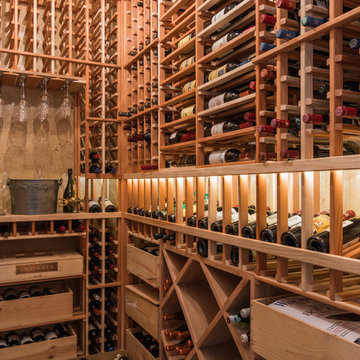Klassische Weinkeller Ideen und Design
Suche verfeinern:
Budget
Sortieren nach:Heute beliebt
1 – 20 von 23.681 Fotos
1 von 2
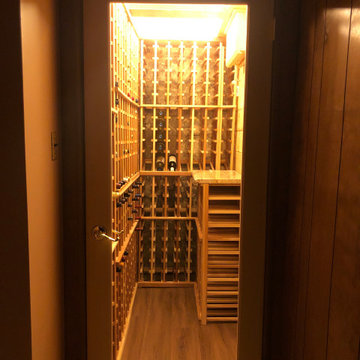
Custom wine cellar with stone and shiplap walls, wood coffered ceiling with accent lighting. Capacity: 407 bottles.
Kleiner Klassischer Weinkeller mit Vinylboden, Kammern und braunem Boden in Boston
Kleiner Klassischer Weinkeller mit Vinylboden, Kammern und braunem Boden in Boston
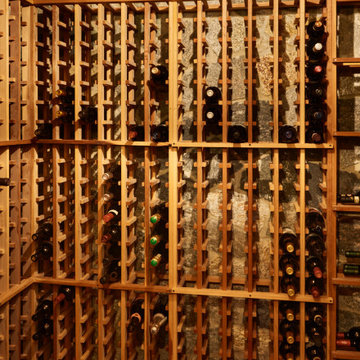
Originally designed by renowned architect Miles Standish, a 1960s addition by Richard Wills of the elite Royal Barry Wills architecture firm - featured in Life Magazine in both 1938 & 1946 for his classic Cape Cod & Colonial home designs - added an early American pub w/ beautiful pine-paneled walls, full bar, fireplace & abundant seating as well as a country living room.
We Feng Shui'ed and refreshed this classic design, providing modern touches, but remaining true to the original architect's vision.
Finden Sie den richtigen Experten für Ihr Projekt
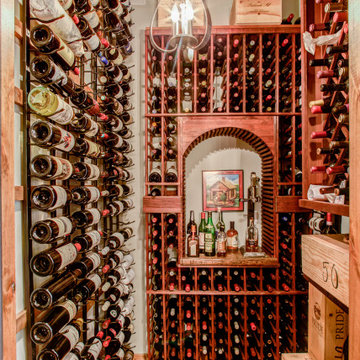
Kleiner Klassischer Weinkeller mit Korkboden, waagerechter Lagerung und beigem Boden in Denver
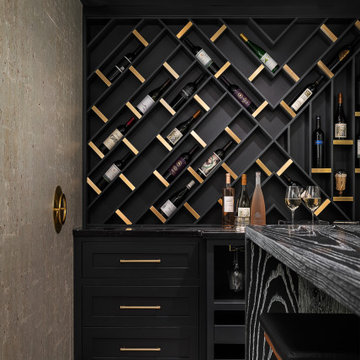
Basement Remodel with multiple areas for work, play and relaxation.
Großer Klassischer Weinkeller mit Vinylboden und braunem Boden in Chicago
Großer Klassischer Weinkeller mit Vinylboden und braunem Boden in Chicago
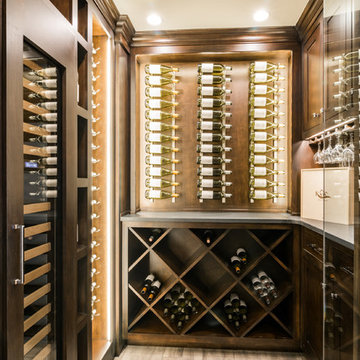
Custom Wine Room, Sub Zero Wine Refrigerator, Vintage View Wine Racks, Wine Bins, Pivoting Glass Door
Kleiner Klassischer Weinkeller mit Keramikboden, Kammern und grauem Boden in Atlanta
Kleiner Klassischer Weinkeller mit Keramikboden, Kammern und grauem Boden in Atlanta
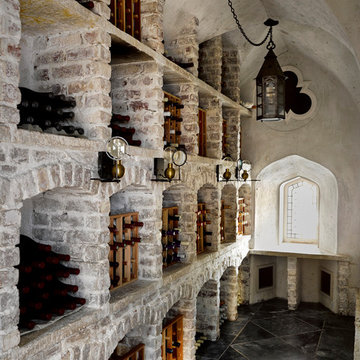
Geräumiger Klassischer Weinkeller mit Kammern und grauem Boden in San Francisco
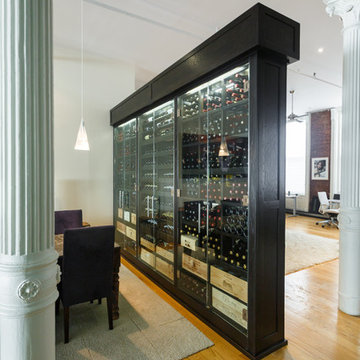
Custom wine cabinet in Soho NY. Glass and white oak millwork,roll out shelves and led lighting. Climate controlled and uv protected.
Großer Klassischer Weinkeller mit braunem Holzboden und waagerechter Lagerung in New York
Großer Klassischer Weinkeller mit braunem Holzboden und waagerechter Lagerung in New York
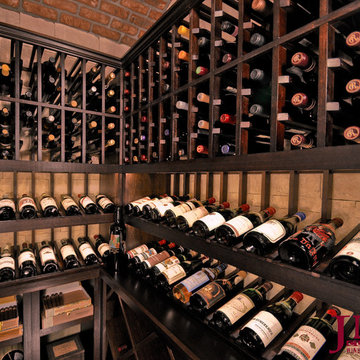
A full glass entry into this fabulous wine room is only the beginning. Custom, dark-stained mahogany racking in a variety of styles houses this clients collection to perfection. Dedicated space to display wine treasures, keep bulk lots of wine together, counters to decant, shelving for cigars and other related wine room contents.
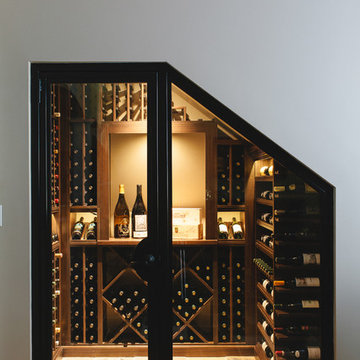
This wine cellar draws the eye with its custom steel and glass door. Gregg Willett Photography
Kleiner Klassischer Weinkeller mit gelbem Boden in Atlanta
Kleiner Klassischer Weinkeller mit gelbem Boden in Atlanta
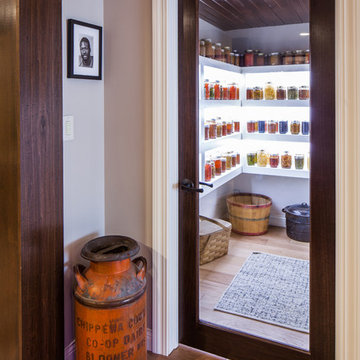
Photo: Brian Barkley © 2015 Houzz
Klassischer Weinkeller mit braunem Holzboden und beigem Boden in Sonstige
Klassischer Weinkeller mit braunem Holzboden und beigem Boden in Sonstige
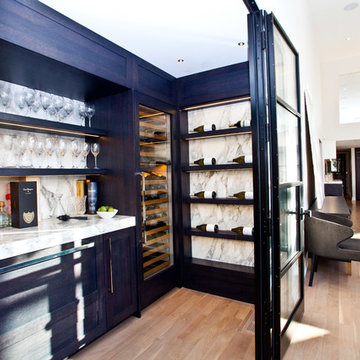
This Modern home sits atop one of Toronto's beautiful ravines. The full basement is equipped with a large home gym, a steam shower, change room, and guest Bathroom, the center of the basement is a games room/Movie and wine cellar. The other end of the full basement features a full guest suite complete with private Ensuite and kitchenette. The 2nd floor makes up the Master Suite, complete with Master bedroom, master dressing room, and a stunning Master Ensuite with a 20 foot long shower with his and hers access from either end. The bungalow style main floor has a kids bedroom wing complete with kids tv/play room and kids powder room at one end, while the center of the house holds the Kitchen/pantry and staircases. The kitchen open concept unfolds into the 2 story high family room or great room featuring stunning views of the ravine, floor to ceiling stone fireplace and a custom bar for entertaining. There is a separate powder room for this end of the house. As you make your way down the hall to the side entry there is a home office and connecting corridor back to the front entry. All in all a stunning example of a true Toronto Ravine property
photos by Hand Spun Films
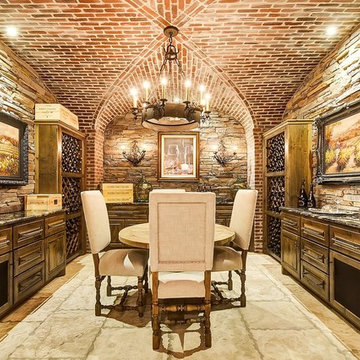
Intimate detailed wine cellar. Features brick groin vault ceiling, custom cut travertine flooring, drystack stone wall veneer, and custom cabinetry.
Klassischer Weinkeller in Dallas
Klassischer Weinkeller in Dallas
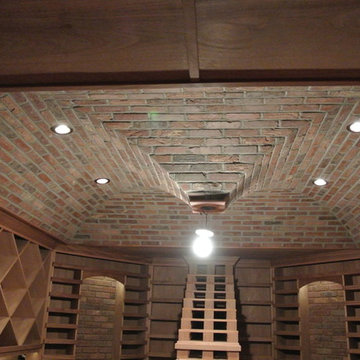
We framed a groin vault ceiling in this wine cellar. We then applied brick to each of the quadrants of the groin vault. This type of finish is difficult as the geometry must be perfect to have the brick match up at each of the corners of the groin, as well as at the bottom and against each of the walls.
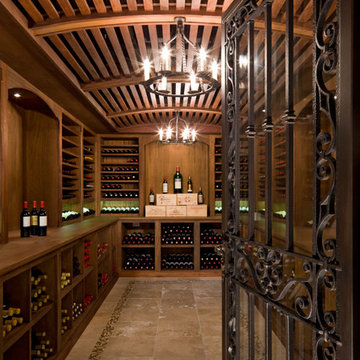
© David O. Marlow
Großer Klassischer Weinkeller mit Kammern in Denver
Großer Klassischer Weinkeller mit Kammern in Denver
Klassische Weinkeller Ideen und Design
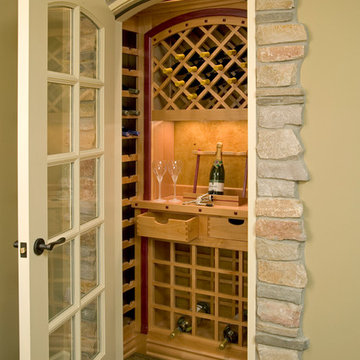
Photography: Landmark Photography
Kleiner Klassischer Weinkeller mit Teppichboden und Kammern in Minneapolis
Kleiner Klassischer Weinkeller mit Teppichboden und Kammern in Minneapolis
1
