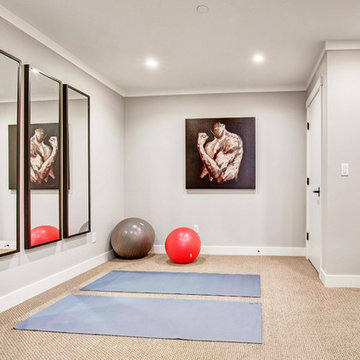Landhausstil Fitnessraum mit Teppichboden Ideen und Design
Suche verfeinern:
Budget
Sortieren nach:Heute beliebt
1 – 20 von 30 Fotos
1 von 3
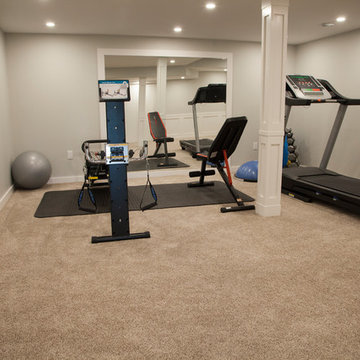
Photographer: Mike Cook Media
Contractor: you Dream It, We Build It
Großer Landhaus Fitnessraum mit grauer Wandfarbe, Teppichboden und beigem Boden in Edmonton
Großer Landhaus Fitnessraum mit grauer Wandfarbe, Teppichboden und beigem Boden in Edmonton
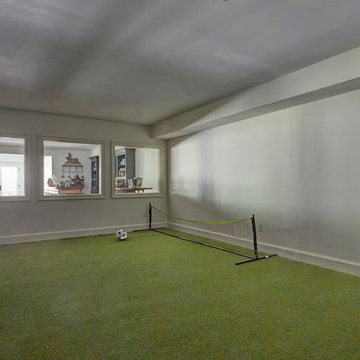
An indoor soccer area for the grand kids, outfitted in artificial turf, is adjacent to the lower-level wet bar. Photo by Mike Kaskel.
Großer Landhaus Fitnessraum mit Indoor-Sportplatz, weißer Wandfarbe, Teppichboden und grünem Boden in Chicago
Großer Landhaus Fitnessraum mit Indoor-Sportplatz, weißer Wandfarbe, Teppichboden und grünem Boden in Chicago
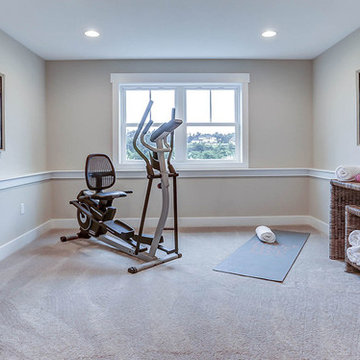
This grand 2-story home with first-floor owner’s suite includes a 3-car garage with spacious mudroom entry complete with built-in lockers. A stamped concrete walkway leads to the inviting front porch. Double doors open to the foyer with beautiful hardwood flooring that flows throughout the main living areas on the 1st floor. Sophisticated details throughout the home include lofty 10’ ceilings on the first floor and farmhouse door and window trim and baseboard. To the front of the home is the formal dining room featuring craftsman style wainscoting with chair rail and elegant tray ceiling. Decorative wooden beams adorn the ceiling in the kitchen, sitting area, and the breakfast area. The well-appointed kitchen features stainless steel appliances, attractive cabinetry with decorative crown molding, Hanstone countertops with tile backsplash, and an island with Cambria countertop. The breakfast area provides access to the spacious covered patio. A see-thru, stone surround fireplace connects the breakfast area and the airy living room. The owner’s suite, tucked to the back of the home, features a tray ceiling, stylish shiplap accent wall, and an expansive closet with custom shelving. The owner’s bathroom with cathedral ceiling includes a freestanding tub and custom tile shower. Additional rooms include a study with cathedral ceiling and rustic barn wood accent wall and a convenient bonus room for additional flexible living space. The 2nd floor boasts 3 additional bedrooms, 2 full bathrooms, and a loft that overlooks the living room.
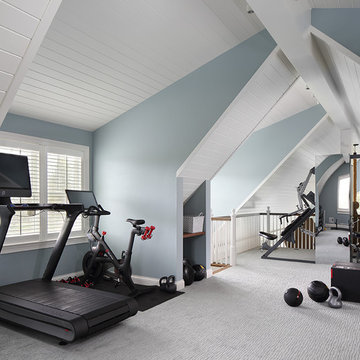
Tricia Shay Photography
Country Fitnessraum mit blauer Wandfarbe, Teppichboden und grauem Boden in Milwaukee
Country Fitnessraum mit blauer Wandfarbe, Teppichboden und grauem Boden in Milwaukee
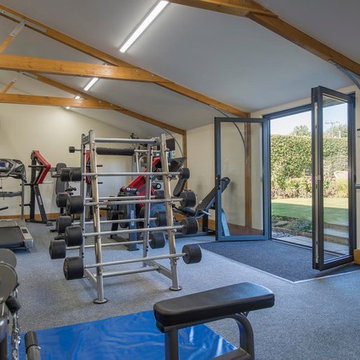
Großer Country Kraftraum mit beiger Wandfarbe, Teppichboden und grauem Boden in Sonstige
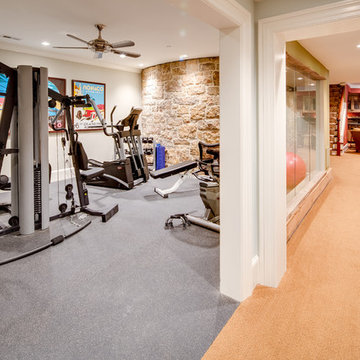
Maryland Photography, Inc.
Multifunktionaler, Großer Country Fitnessraum mit bunten Wänden und Teppichboden in Washington, D.C.
Multifunktionaler, Großer Country Fitnessraum mit bunten Wänden und Teppichboden in Washington, D.C.
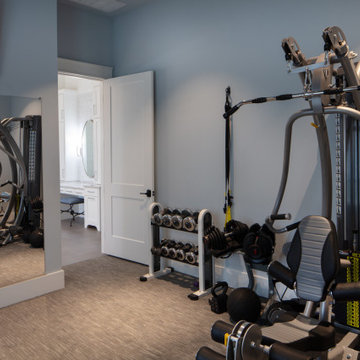
A unique space attached to the master bathroom. This conveniently located home gym provides the calm and cool space to reach your workout goals.
Mittelgroßer Landhaus Kraftraum mit blauer Wandfarbe, Teppichboden und buntem Boden in Dallas
Mittelgroßer Landhaus Kraftraum mit blauer Wandfarbe, Teppichboden und buntem Boden in Dallas
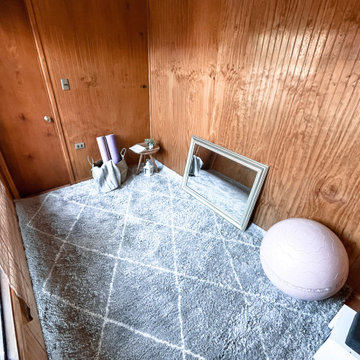
Kleiner Landhausstil Yogaraum mit brauner Wandfarbe, Teppichboden und grauem Boden in Sonstige
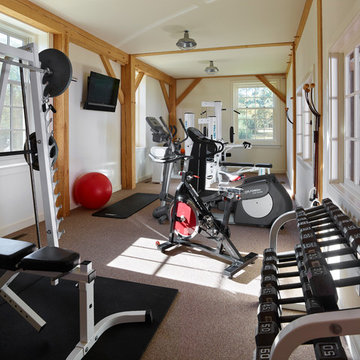
Jeffrey Totaro
Pinemar, Inc.- Philadelphia General Contractor & Home Builder.
Country Kraftraum mit weißer Wandfarbe und Teppichboden in Philadelphia
Country Kraftraum mit weißer Wandfarbe und Teppichboden in Philadelphia
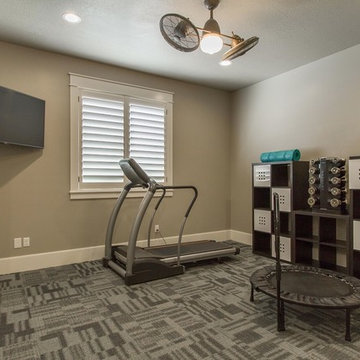
Zachary Molino
Multifunktionaler, Großer Landhaus Fitnessraum mit grauer Wandfarbe und Teppichboden in Salt Lake City
Multifunktionaler, Großer Landhaus Fitnessraum mit grauer Wandfarbe und Teppichboden in Salt Lake City
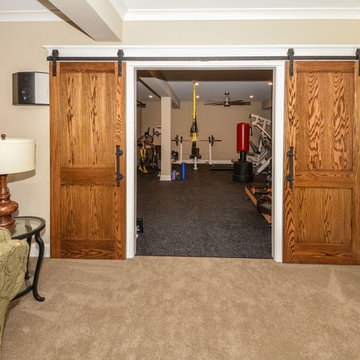
Home gym in modern Farmhouse
Multifunktionaler, Großer Landhausstil Fitnessraum mit beiger Wandfarbe, grauem Boden und Teppichboden in Washington, D.C.
Multifunktionaler, Großer Landhausstil Fitnessraum mit beiger Wandfarbe, grauem Boden und Teppichboden in Washington, D.C.
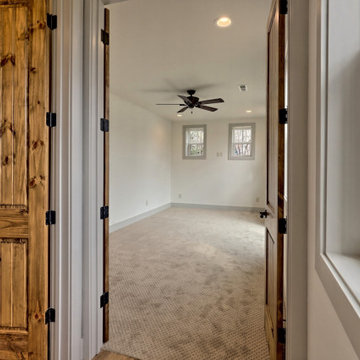
This large custom Farmhouse style home features Hardie board & batten siding, cultured stone, arched, double front door, custom cabinetry, and stained accents throughout.
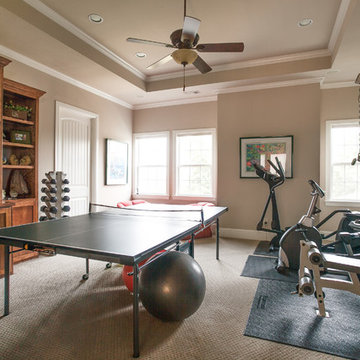
Ariana Miller with ANM Photography. www.anmphoto.com
Multifunktionaler, Mittelgroßer Landhausstil Fitnessraum mit beiger Wandfarbe und Teppichboden in Dallas
Multifunktionaler, Mittelgroßer Landhausstil Fitnessraum mit beiger Wandfarbe und Teppichboden in Dallas
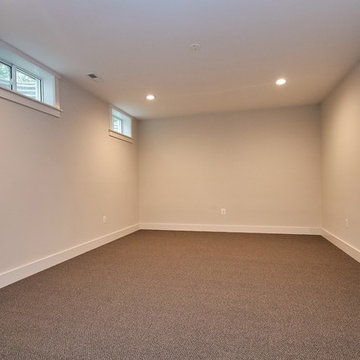
The basement gym has a heavy duty carpet, lots of space for equipment and high windows.
Mittelgroßer Landhaus Fitnessraum mit grauer Wandfarbe, Teppichboden und grauem Boden in Washington, D.C.
Mittelgroßer Landhaus Fitnessraum mit grauer Wandfarbe, Teppichboden und grauem Boden in Washington, D.C.
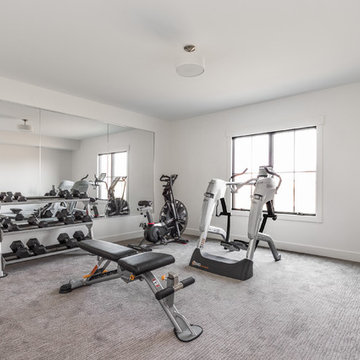
Multifunktionaler, Großer Landhaus Fitnessraum mit weißer Wandfarbe, Teppichboden und grauem Boden in Indianapolis
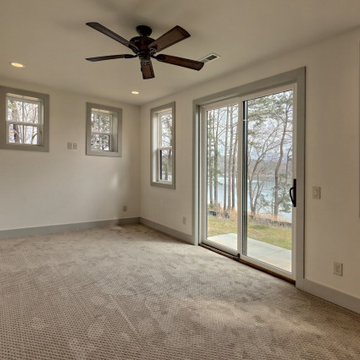
This large custom Farmhouse style home features Hardie board & batten siding, cultured stone, arched, double front door, custom cabinetry, and stained accents throughout.
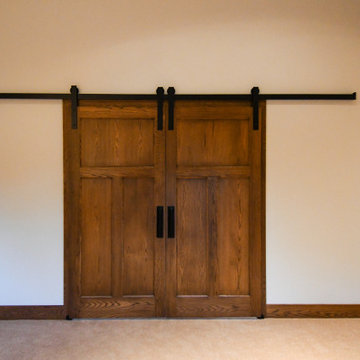
Barn doors open to home gym.
Multifunktionaler Country Fitnessraum mit Teppichboden in Minneapolis
Multifunktionaler Country Fitnessraum mit Teppichboden in Minneapolis
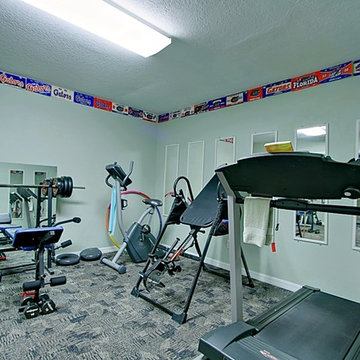
Jim Hays
Multifunktionaler, Mittelgroßer Landhausstil Fitnessraum mit grüner Wandfarbe, Teppichboden und buntem Boden in Orlando
Multifunktionaler, Mittelgroßer Landhausstil Fitnessraum mit grüner Wandfarbe, Teppichboden und buntem Boden in Orlando
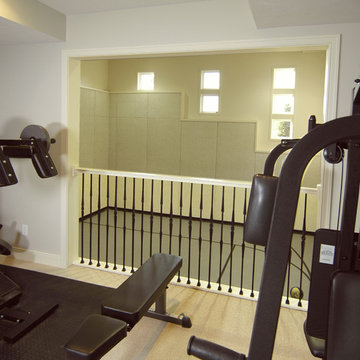
American farmhouse meets English cottage style in this welcoming design featuring a large living room, kitchen and spacious landing-level master suite with handy walk-in closet. Five other bedrooms, 4 1/2 baths, a screen porch, home office and a lower-level sports court make Alcott the perfect family home.
Photography: David Bixel
Landhausstil Fitnessraum mit Teppichboden Ideen und Design
1
