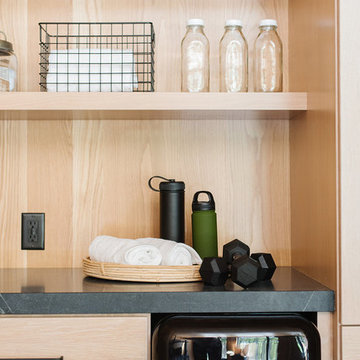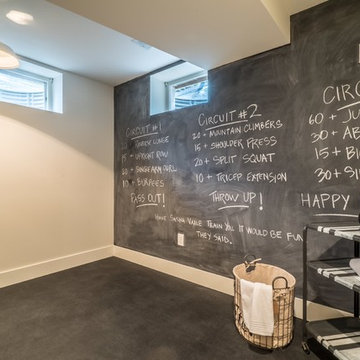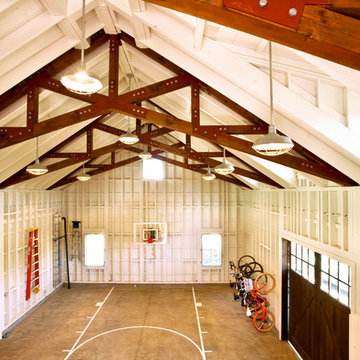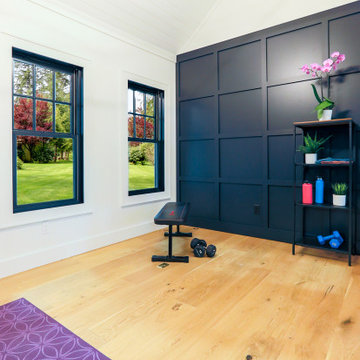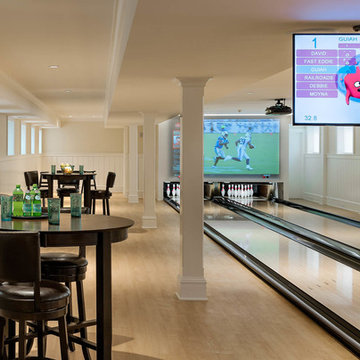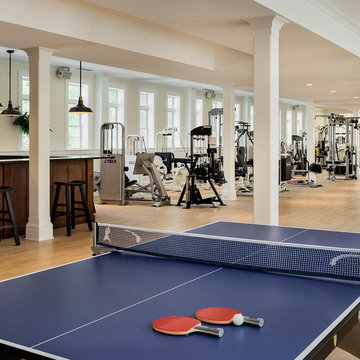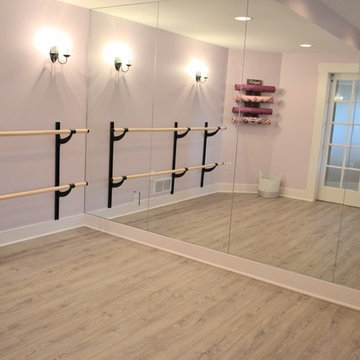Landhausstil Fitnessraum Ideen und Design
Suche verfeinern:
Budget
Sortieren nach:Heute beliebt
1 – 20 von 730 Fotos
1 von 2

Geräumiger Landhaus Fitnessraum mit Indoor-Sportplatz, beiger Wandfarbe, hellem Holzboden und beigem Boden in Salt Lake City
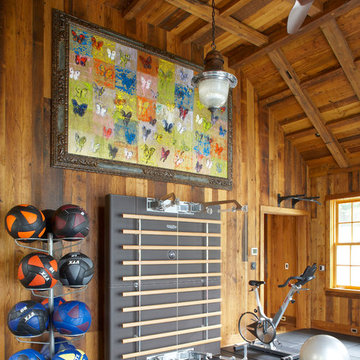
This home gym is both functional and aesthetically beautiful. With high wood ceilings and large scale art, you might think you're in a gallery. Photography by Michael Partenio
Finden Sie den richtigen Experten für Ihr Projekt

Multifunktionaler Landhausstil Fitnessraum mit weißer Wandfarbe, Keramikboden, grauem Boden und Holzdecke in Los Angeles

Multifunktionaler, Mittelgroßer Landhausstil Fitnessraum mit weißer Wandfarbe, hellem Holzboden, braunem Boden und gewölbter Decke in Nashville

Home gym with workout equipment, concrete wall and flooring and bright blue accent.
Multifunktionaler Landhausstil Fitnessraum mit Betonboden und grauem Boden in Austin
Multifunktionaler Landhausstil Fitnessraum mit Betonboden und grauem Boden in Austin

Go for a spin on the Peloton bike, take in the view, watch the TV and enjoy the warmth of the gas fireplace. Robert Benson Photography.
Mittelgroßer Landhausstil Fitnessraum mit beiger Wandfarbe und Holzdecke in New York
Mittelgroßer Landhausstil Fitnessraum mit beiger Wandfarbe und Holzdecke in New York

St. Charles Sport Model - Tradition Collection
Pricing, floorplans, virtual tours, community information & more at https://www.robertthomashomes.com/

Jim Fuhrmann,
Beinfield Architecture PC
Mittelgroßer Country Yogaraum mit weißer Wandfarbe und hellem Holzboden in New York
Mittelgroßer Country Yogaraum mit weißer Wandfarbe und hellem Holzboden in New York
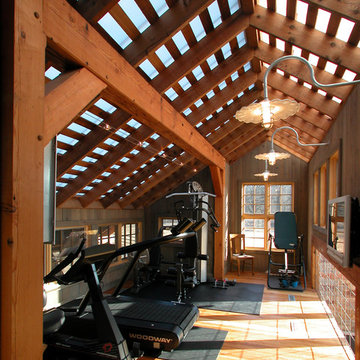
exercise loft.
photo: Jim Gempeler, GMK architecture inc.
Landhaus Fitnessraum in Sonstige
Landhaus Fitnessraum in Sonstige
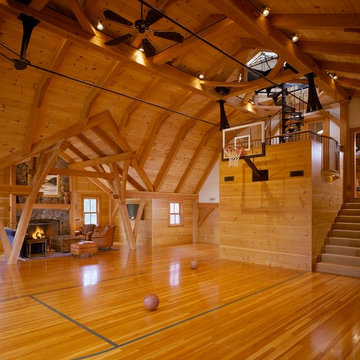
Dewing Schmid Kearns
Geräumiger Landhaus Fitnessraum mit Indoor-Sportplatz, braunem Holzboden und brauner Wandfarbe in Boston
Geräumiger Landhaus Fitnessraum mit Indoor-Sportplatz, braunem Holzboden und brauner Wandfarbe in Boston
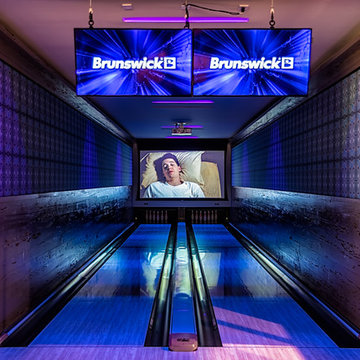
Bowling alley with noise dampening fabric panel system using designer fabric and control of black lights.
Großer Landhaus Fitnessraum mit beiger Wandfarbe und hellem Holzboden in Atlanta
Großer Landhaus Fitnessraum mit beiger Wandfarbe und hellem Holzboden in Atlanta
Landhausstil Fitnessraum Ideen und Design
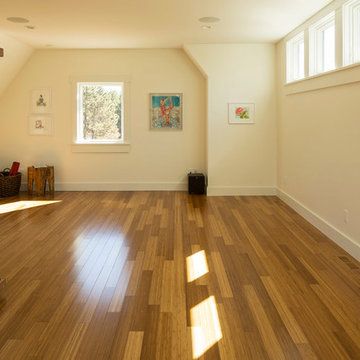
Troy Theis Photography
Mittelgroßer Landhaus Yogaraum mit weißer Wandfarbe und hellem Holzboden in Minneapolis
Mittelgroßer Landhaus Yogaraum mit weißer Wandfarbe und hellem Holzboden in Minneapolis
1
