Mittelgroßer Fitnessraum mit beigem Boden Ideen und Design
Suche verfeinern:
Budget
Sortieren nach:Heute beliebt
1 – 20 von 243 Fotos
1 von 3
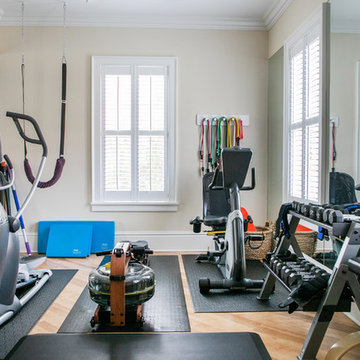
S.Photography/Shanna Wolf., LOWELL CUSTOM HOMES, Lake Geneva, WI.. First floor work out room for top of mind and convenience.
Multifunktionaler, Mittelgroßer Klassischer Fitnessraum mit beiger Wandfarbe, hellem Holzboden und beigem Boden in Milwaukee
Multifunktionaler, Mittelgroßer Klassischer Fitnessraum mit beiger Wandfarbe, hellem Holzboden und beigem Boden in Milwaukee

Exercise Room
Photographer: Nolasco Studios
Mittelgroßer Moderner Yogaraum mit weißer Wandfarbe, Porzellan-Bodenfliesen und beigem Boden in Los Angeles
Mittelgroßer Moderner Yogaraum mit weißer Wandfarbe, Porzellan-Bodenfliesen und beigem Boden in Los Angeles

Lower level exercise room - use as a craft room or another secondary bedroom.
Mittelgroßer Moderner Yogaraum mit blauer Wandfarbe, Laminat und beigem Boden in Denver
Mittelgroßer Moderner Yogaraum mit blauer Wandfarbe, Laminat und beigem Boden in Denver
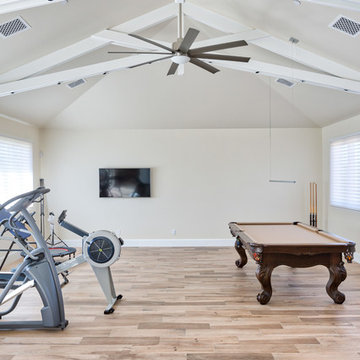
Chad Ulam
Multifunktionaler, Mittelgroßer Moderner Fitnessraum mit beiger Wandfarbe, braunem Holzboden und beigem Boden in Phoenix
Multifunktionaler, Mittelgroßer Moderner Fitnessraum mit beiger Wandfarbe, braunem Holzboden und beigem Boden in Phoenix

Mittelgroßer Klassischer Yogaraum mit beiger Wandfarbe, hellem Holzboden und beigem Boden in Boston

Louisa, San Clemente Coastal Modern Architecture
The brief for this modern coastal home was to create a place where the clients and their children and their families could gather to enjoy all the beauty of living in Southern California. Maximizing the lot was key to unlocking the potential of this property so the decision was made to excavate the entire property to allow natural light and ventilation to circulate through the lower level of the home.
A courtyard with a green wall and olive tree act as the lung for the building as the coastal breeze brings fresh air in and circulates out the old through the courtyard.
The concept for the home was to be living on a deck, so the large expanse of glass doors fold away to allow a seamless connection between the indoor and outdoors and feeling of being out on the deck is felt on the interior. A huge cantilevered beam in the roof allows for corner to completely disappear as the home looks to a beautiful ocean view and Dana Point harbor in the distance. All of the spaces throughout the home have a connection to the outdoors and this creates a light, bright and healthy environment.
Passive design principles were employed to ensure the building is as energy efficient as possible. Solar panels keep the building off the grid and and deep overhangs help in reducing the solar heat gains of the building. Ultimately this home has become a place that the families can all enjoy together as the grand kids create those memories of spending time at the beach.
Images and Video by Aandid Media.

Mittelgroßer Klassischer Kraftraum mit beiger Wandfarbe, hellem Holzboden und beigem Boden in Salt Lake City

In the meditation room, floor-to-ceiling windows frame one of the clients’ favorite views toward a nearby hilltop, and the grassy landscape seems to flow right into the house.
Photo by Paul Finkel | Piston Design

Ed Ellis Photography
Mittelgroßer Moderner Kraftraum mit grauer Wandfarbe, Korkboden und beigem Boden in Edmonton
Mittelgroßer Moderner Kraftraum mit grauer Wandfarbe, Korkboden und beigem Boden in Edmonton
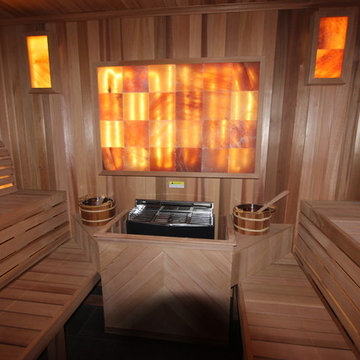
Baltic Leisure can create just about anything for your sauna needs. This custom sauna is located in an exclusive spa in a casino.
Mittelgroßer Klassischer Fitnessraum mit beiger Wandfarbe und beigem Boden in Philadelphia
Mittelgroßer Klassischer Fitnessraum mit beiger Wandfarbe und beigem Boden in Philadelphia

A brownstone cellar revitalized with custom built ins throughout for tv lounging, plenty of play space, and a fitness center.
Mittelgroßer Moderner Fitnessraum mit weißer Wandfarbe, Porzellan-Bodenfliesen und beigem Boden in Austin
Mittelgroßer Moderner Fitnessraum mit weißer Wandfarbe, Porzellan-Bodenfliesen und beigem Boden in Austin
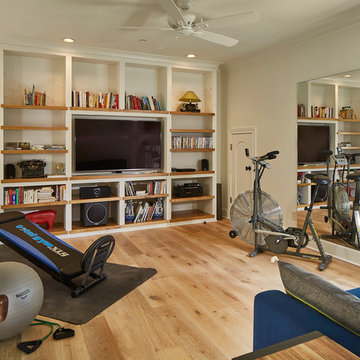
Converted media room to an exercise / sitting room
Mittelgroßer, Multifunktionaler Klassischer Fitnessraum mit weißer Wandfarbe, hellem Holzboden und beigem Boden in Dallas
Mittelgroßer, Multifunktionaler Klassischer Fitnessraum mit weißer Wandfarbe, hellem Holzboden und beigem Boden in Dallas
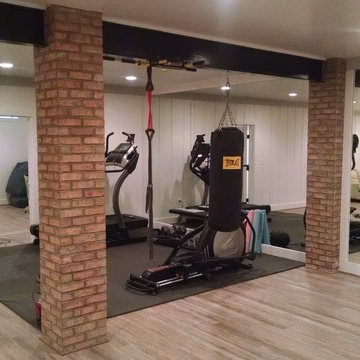
Fitness area with mirrors on the wall
Multifunktionaler, Mittelgroßer Klassischer Fitnessraum mit weißer Wandfarbe, hellem Holzboden und beigem Boden in Washington, D.C.
Multifunktionaler, Mittelgroßer Klassischer Fitnessraum mit weißer Wandfarbe, hellem Holzboden und beigem Boden in Washington, D.C.
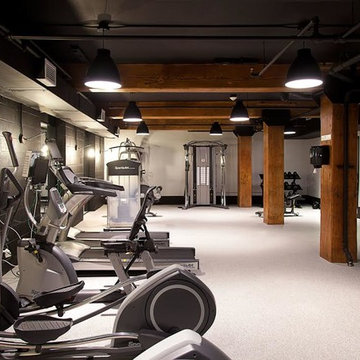
Mittelgroßer Industrial Fitnessraum mit beiger Wandfarbe und beigem Boden in New York

Multifunktionaler, Mittelgroßer Klassischer Fitnessraum mit weißer Wandfarbe, hellem Holzboden und beigem Boden in Los Angeles

Mariana Sorm Picture
Multifunktionaler, Mittelgroßer Klassischer Fitnessraum mit beiger Wandfarbe, Porzellan-Bodenfliesen und beigem Boden in Chicago
Multifunktionaler, Mittelgroßer Klassischer Fitnessraum mit beiger Wandfarbe, Porzellan-Bodenfliesen und beigem Boden in Chicago
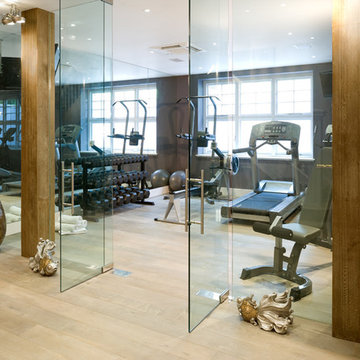
Sarel Johnson
Mittelgroßer Moderner Fitnessraum mit brauner Wandfarbe, hellem Holzboden und beigem Boden in Dublin
Mittelgroßer Moderner Fitnessraum mit brauner Wandfarbe, hellem Holzboden und beigem Boden in Dublin
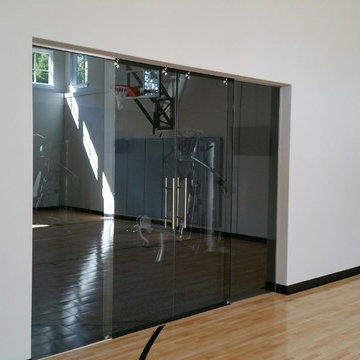
Mittelgroßer Moderner Fitnessraum mit Indoor-Sportplatz, grauer Wandfarbe, hellem Holzboden und beigem Boden in Minneapolis
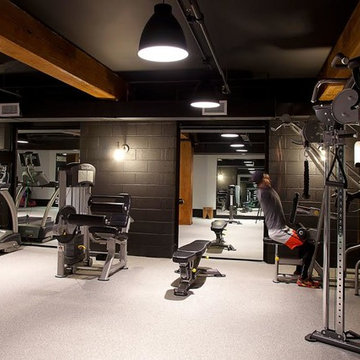
Mittelgroßer Industrial Fitnessraum mit beiger Wandfarbe und beigem Boden in New York

In transforming their Aspen retreat, our clients sought a departure from typical mountain decor. With an eclectic aesthetic, we lightened walls and refreshed furnishings, creating a stylish and cosmopolitan yet family-friendly and down-to-earth haven.
The gym area features wooden accents in equipment and a stylish accent wall, complemented by striking artwork, creating a harmonious blend of functionality and aesthetic appeal.
---Joe McGuire Design is an Aspen and Boulder interior design firm bringing a uniquely holistic approach to home interiors since 2005.
For more about Joe McGuire Design, see here: https://www.joemcguiredesign.com/
To learn more about this project, see here:
https://www.joemcguiredesign.com/earthy-mountain-modern
Mittelgroßer Fitnessraum mit beigem Boden Ideen und Design
1