Moderne Wohnzimmer mit Teppichboden Ideen und Design
Suche verfeinern:
Budget
Sortieren nach:Heute beliebt
1 – 20 von 15.508 Fotos
1 von 3

Photography by Michael. J Lee Photography
Mittelgroßes, Repräsentatives, Offenes Modernes Wohnzimmer mit grauer Wandfarbe, Teppichboden, Kamin, Kaminumrandung aus Stein, grauem Boden und Tapetenwänden in Boston
Mittelgroßes, Repräsentatives, Offenes Modernes Wohnzimmer mit grauer Wandfarbe, Teppichboden, Kamin, Kaminumrandung aus Stein, grauem Boden und Tapetenwänden in Boston

Builder: Mike Schaap Builders
Photographer: Ashley Avila Photography
Both chic and sleek, this streamlined Art Modern-influenced home is the equivalent of a work of contemporary sculpture and includes many of the features of this cutting-edge style, including a smooth wall surface, horizontal lines, a flat roof and an enduring asymmetrical appeal. Updated amenities include large windows on both stories with expansive views that make it perfect for lakefront lots, with stone accents, floor plan and overall design that are anything but traditional.
Inside, the floor plan is spacious and airy. The 2,200-square foot first level features an open plan kitchen and dining area, a large living room with two story windows, a convenient laundry room and powder room and an inviting screened in porch that measures almost 400 square feet perfect for reading or relaxing. The three-car garage is also oversized, with almost 1,000 square feet of storage space. The other levels are equally roomy, with almost 2,000 square feet of living space in the lower level, where a family room with 10-foot ceilings, guest bedroom and bath, game room with shuffleboard and billiards are perfect for entertaining. Upstairs, the second level has more than 2,100 square feet and includes a large master bedroom suite complete with a spa-like bath with double vanity, a playroom and two additional family bedrooms with baths.

Großer, Abgetrennter Moderner Hobbyraum ohne Kamin mit blauer Wandfarbe, Teppichboden, TV-Wand und buntem Boden in New York

Peter Bennetts
Großes, Repräsentatives, Fernseherloses, Offenes Modernes Wohnzimmer mit weißer Wandfarbe, Teppichboden, Tunnelkamin, verputzter Kaminumrandung und grauem Boden in Melbourne
Großes, Repräsentatives, Fernseherloses, Offenes Modernes Wohnzimmer mit weißer Wandfarbe, Teppichboden, Tunnelkamin, verputzter Kaminumrandung und grauem Boden in Melbourne
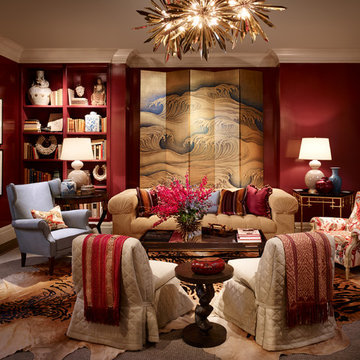
Tom Stringer of Tom Stringer Design Partners designed the beautiful Living Room for the 2014 DreamHome, featuring furniture and accessories from Baker Knapps & Tubbs, Benjamin Moore, CAI Designs, Dessin Fournir Companies, Donghia, Inc., Edelman Leather, Holly Hunt, John Rosselli & Associates, LALIQUE, Mike Bell, Inc. & Westwater Patterson, Remains Lighting, Richard Norton Gallery, LLC, Samuel & Sons Passementerie, Schumacher/Patterson, Flynn & Martin, and Watson Smith Carpet – Rugs – Hard Surfaces.
Other resources: Tom Stringer’s Personal Collection.
Explore the Living Room further here: http://bit.ly/1m2qKKK
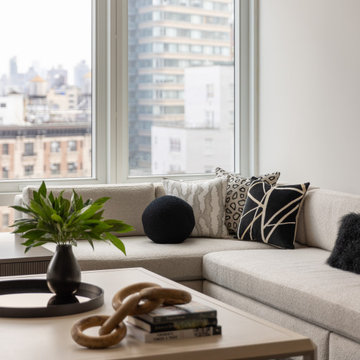
In this NYC pied-à-terre new build for empty nesters, architectural details, strategic lighting, dramatic wallpapers, and bespoke furnishings converge to offer an exquisite space for entertaining and relaxation.
This sophisticated living room design features a timeless, neutral palette. Plush sectionals and a large area rug create a cozy atmosphere, complemented by a chic center table. Artwork, decor, and carefully chosen lighting complete the ensemble, crafting a harmonious space of refined elegance.
---
Our interior design service area is all of New York City including the Upper East Side and Upper West Side, as well as the Hamptons, Scarsdale, Mamaroneck, Rye, Rye City, Edgemont, Harrison, Bronxville, and Greenwich CT.
For more about Darci Hether, see here: https://darcihether.com/
To learn more about this project, see here: https://darcihether.com/portfolio/bespoke-nyc-pied-à-terre-interior-design
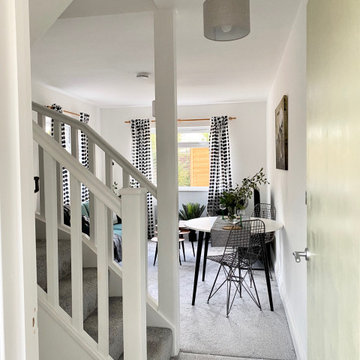
Cool Living Room in this stunning one bedroom home that has undergone full and sympathetic renovation. Perfect for a couple or single professional.See more projects here: https://www.ihinteriors.co.uk/portfolio

A lower level family room doesn't have to be boring - it can be exciting! By using dark finishes on the TV wall and the cabinets, the client has a definite focal point for this open space. Complemented by pops of color in the artwork and pillows, the space feels sophisticated but yet a little young at heart.
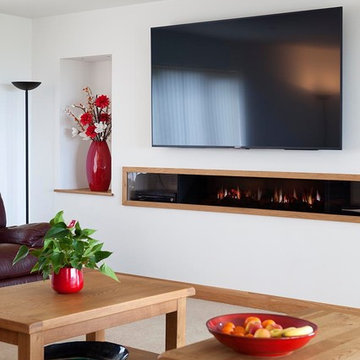
Simon Burt
Mittelgroßes, Abgetrenntes Modernes Wohnzimmer mit weißer Wandfarbe, Teppichboden, Gaskamin, verputzter Kaminumrandung, TV-Wand und beigem Boden in Cornwall
Mittelgroßes, Abgetrenntes Modernes Wohnzimmer mit weißer Wandfarbe, Teppichboden, Gaskamin, verputzter Kaminumrandung, TV-Wand und beigem Boden in Cornwall
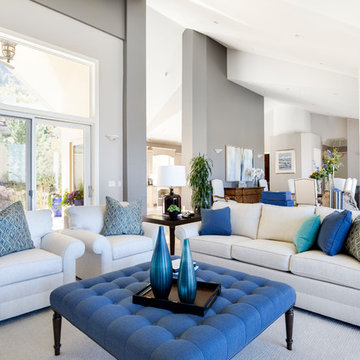
Offenes Modernes Wohnzimmer mit weißer Wandfarbe, Teppichboden und beigem Boden in Salt Lake City
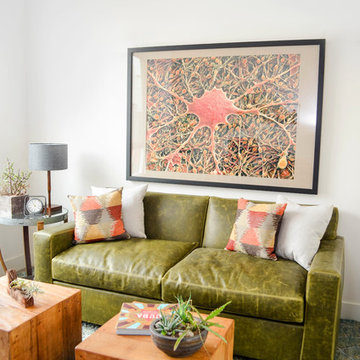
This home office doubles as a guest room when needed, as the ottomans easily move aside and the sofa pulls out to a bed.
By layering a large area rug over wall-to-wall carpet, it makes the space feel warm and inviting, whereas without the rug, the room would appear somewhat empty.
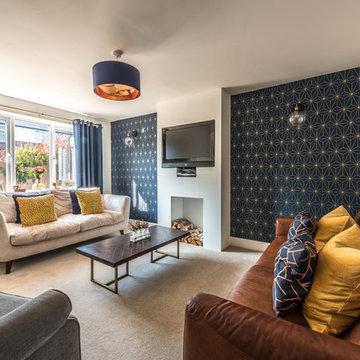
South West Photography Solutions
Mittelgroßes, Abgetrenntes Modernes Wohnzimmer mit weißer Wandfarbe, Teppichboden, TV-Wand und beigem Boden in Devon
Mittelgroßes, Abgetrenntes Modernes Wohnzimmer mit weißer Wandfarbe, Teppichboden, TV-Wand und beigem Boden in Devon
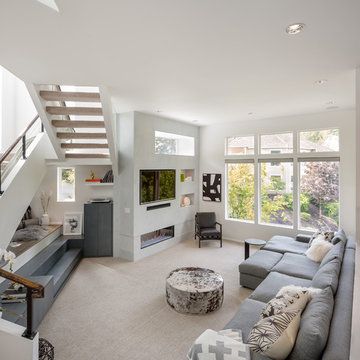
Abgetrenntes, Großes Modernes Wohnzimmer mit weißer Wandfarbe, Teppichboden, Gaskamin, Multimediawand und beigem Boden in Portland
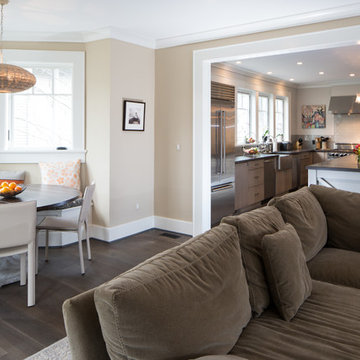
New Family Room looking toward new Kitchen that was part of a complete renovation of and existing two-story frame house in Chevy Chase, MD.
Mittelgroßes, Offenes Modernes Wohnzimmer mit beiger Wandfarbe, Teppichboden und beigem Boden in Washington, D.C.
Mittelgroßes, Offenes Modernes Wohnzimmer mit beiger Wandfarbe, Teppichboden und beigem Boden in Washington, D.C.
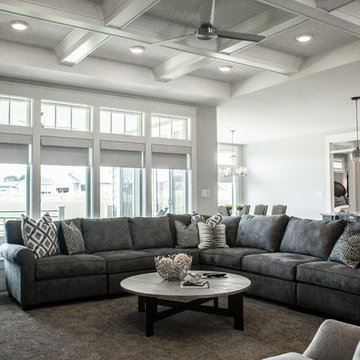
L. Lennon Photography
www.llennonphotography.com
Großes, Offenes Modernes Wohnzimmer mit grauer Wandfarbe, Teppichboden, Kamin, TV-Wand und grauem Boden in Cedar Rapids
Großes, Offenes Modernes Wohnzimmer mit grauer Wandfarbe, Teppichboden, Kamin, TV-Wand und grauem Boden in Cedar Rapids
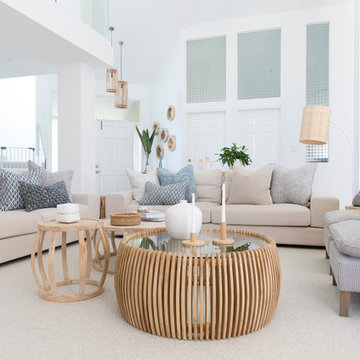
Interior Design by Donna Guyler Design
Großes, Offenes Modernes Wohnzimmer mit weißer Wandfarbe, Teppichboden, TV-Wand und grauem Boden in Gold Coast - Tweed
Großes, Offenes Modernes Wohnzimmer mit weißer Wandfarbe, Teppichboden, TV-Wand und grauem Boden in Gold Coast - Tweed

Modernes Wohnzimmer mit bunten Wänden, Teppichboden, TV-Wand und grauem Boden in Atlanta
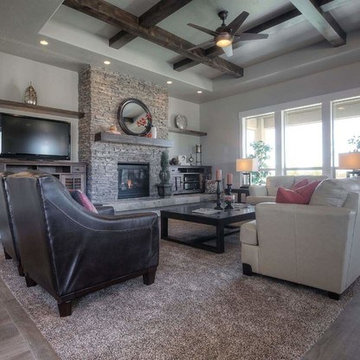
Großes, Offenes Modernes Wohnzimmer mit Teppichboden, Kamin und Kaminumrandung aus Stein in Boise

Repräsentatives Modernes Wohnzimmer mit grauer Wandfarbe und Teppichboden in London
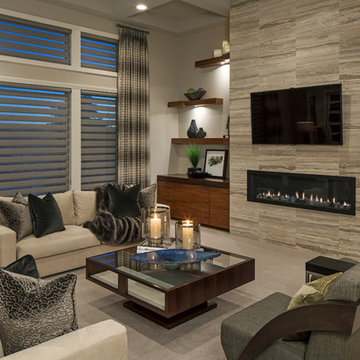
Repräsentatives Modernes Wohnzimmer mit weißer Wandfarbe, Teppichboden, Gaskamin und TV-Wand in Omaha
Moderne Wohnzimmer mit Teppichboden Ideen und Design
1