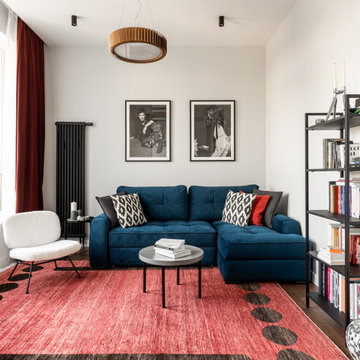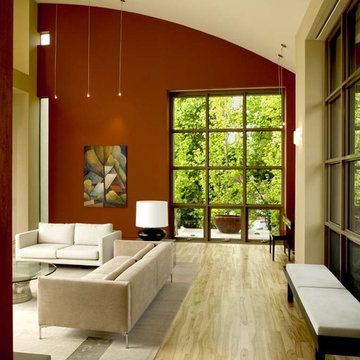Rote Moderne Wohnzimmer Ideen und Design
Suche verfeinern:
Budget
Sortieren nach:Heute beliebt
1 – 20 von 5.822 Fotos
1 von 3

Offenes Modernes Wohnzimmer mit weißer Wandfarbe, hellem Holzboden, freistehendem TV und grauem Boden in Miami
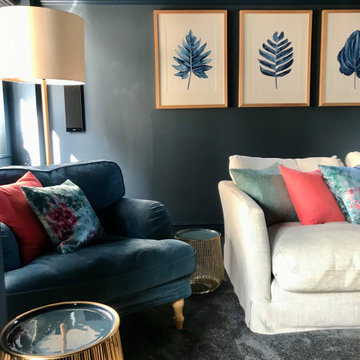
Combining rich navy walls with with pops of colour from the soft furnishing. Bringing in vibrant colours to balance the contrast of dark walls against the light sofa. Pulled together beautifully with styled objets and gold wire side tables.
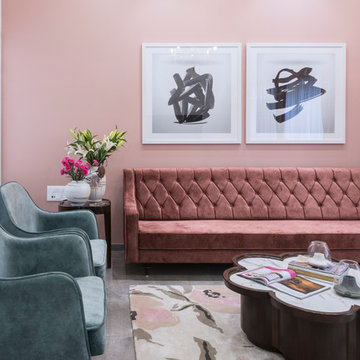
PHX India - Sebastian Zachariah & Ira Gosalia
Repräsentatives Modernes Wohnzimmer mit rosa Wandfarbe und grauem Boden in Sonstige
Repräsentatives Modernes Wohnzimmer mit rosa Wandfarbe und grauem Boden in Sonstige

Großes, Offenes Modernes Wohnzimmer ohne Kamin mit weißer Wandfarbe, Multimediawand, braunem Holzboden und braunem Boden in New York
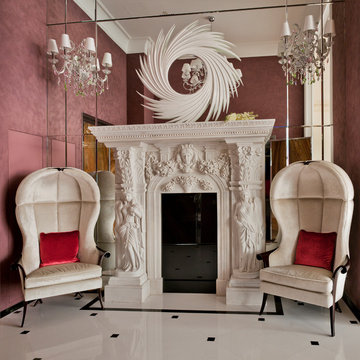
Marble Fireplace.
Großes, Repräsentatives, Fernseherloses, Offenes Modernes Wohnzimmer mit roter Wandfarbe, Marmorboden, Gaskamin und Kaminumrandung aus Stein in New York
Großes, Repräsentatives, Fernseherloses, Offenes Modernes Wohnzimmer mit roter Wandfarbe, Marmorboden, Gaskamin und Kaminumrandung aus Stein in New York
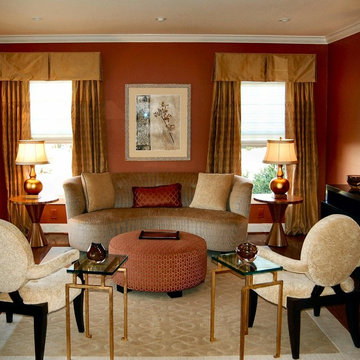
This project was a complete face lift of the entire first floor. Architectural moldings, strong wall color and black accents give boldness and a sense of unity to the rooms. A large scale but light feeling chandelier anchors the volume of the Family Room. The custom wall unit in that room adds a balance to the full height stone fireplace. The Living Room walls are a lively Persimmon which allows the neutral upholstery and area rug to sparkle and pop.

Living Room
Photos: Acorn Design
Modernes Wohnzimmer mit Eckkamin in Sonstige
Modernes Wohnzimmer mit Eckkamin in Sonstige

Going up the Victorian front stair you enter Unit B at the second floor which opens to a flexible living space - previously there was no interior stair access to all floors so part of the task was to create a stairway that joined three floors together - so a sleek new stair tower was added.
Photo Credit: John Sutton Photography
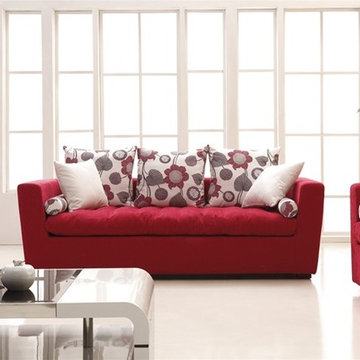
Stylish, comfortable, and versatile, this 3-Pieced Broheim Sofa Set will revive nearly any decor.
Features:
Refreshing styling
Color: Cherry red; more options available
Soft fabric upholstery
Inner frame made of kiln-dried hardwood
High density, high resiliency seat cushions
1 year quality guarantee
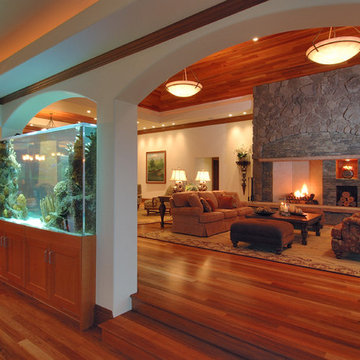
Großes, Repräsentatives, Fernseherloses, Offenes Modernes Wohnzimmer mit Kaminumrandung aus Stein, weißer Wandfarbe, braunem Holzboden, Kamin und braunem Boden in Hawaii
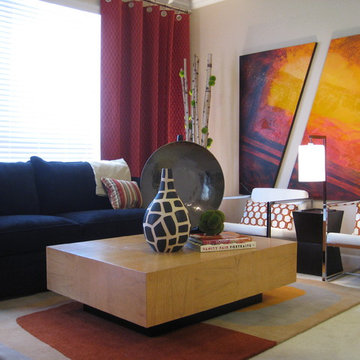
A very colorful, art driven living room in the Denver Tech Center. This is a project that I worked on with my previous employer where I was Design Lead & Project Manager/Designer.
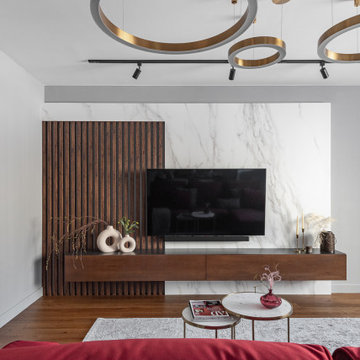
Mittelgroßes Modernes Wohnzimmer in grau-weiß ohne Kamin mit grauer Wandfarbe, braunem Holzboden, TV-Wand und braunem Boden in Sonstige

Small modern apartments benefit from a less is more design approach. To maximize space in this living room we used a rug with optical widening properties and wrapped a gallery wall around the seating area. Ottomans give extra seating when armchairs are too big for the space.

Vibrant living room room with tufted velvet sectional, lacquer & marble cocktail table, colorful oriental rug, pink grasscloth wallcovering, black ceiling, and brass accents. Photo by Kyle Born.
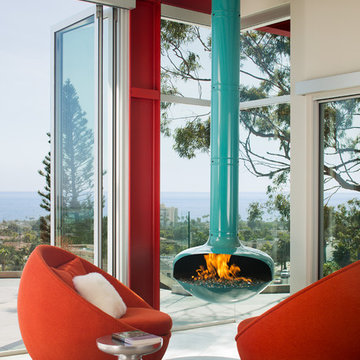
Offenes Modernes Wohnzimmer mit roter Wandfarbe, Hängekamin, Kaminumrandung aus Metall und grauem Boden in San Diego

Paul Craig/pcraig.co.uk
Repräsentatives, Abgetrenntes Modernes Wohnzimmer mit schwarzer Wandfarbe, gebeiztem Holzboden, Kamin und weißem Boden in London
Repräsentatives, Abgetrenntes Modernes Wohnzimmer mit schwarzer Wandfarbe, gebeiztem Holzboden, Kamin und weißem Boden in London
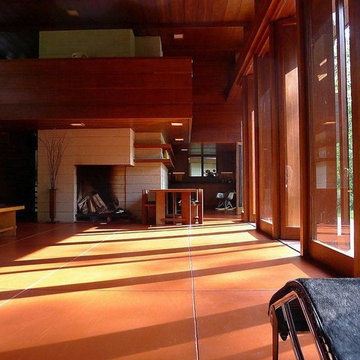
The Bachman-Wilson house was designed by Frank Lloyd Wright in 1954 in Somerset County, NJ. A marvel of architecture and design, the house was was acquired by Crystal Bridges Museum late in 2013, and is in the process of being dismantled and relocated to the museum grounds in Bentonville, AR.
Gorkin Glass was hired to help in the deconstruction and relocation of this historic home. The process was a tedious task that required a company with the depth of knowledge and craftsmanship to dismantle the glass portions of the home. Gorkin Glass was chosen out of hundreds of glass companies in the state of New Jersey based upon their expertise and history of quality for nearly one hundred years.

To dwell and establish connections with a place is a basic human necessity often combined, amongst other things, with light and is performed in association with the elements that generate it, be they natural or artificial. And in the renovation of this purpose-built first floor flat in a quiet residential street in Kennington, the use of light in its varied forms is adopted to modulate the space and create a brand new dwelling, adapted to modern living standards.
From the intentionally darkened entrance lobby at the lower ground floor – as seen in Mackintosh’s Hill House – one is led to a brighter upper level where the insertion of wide pivot doors creates a flexible open plan centred around an unfinished plaster box-like pod. Kitchen and living room are connected and use a stair balustrade that doubles as a bench seat; this allows the landing to become an extension of the kitchen/dining area - rather than being merely circulation space – with a new external view towards the landscaped terrace at the rear.
The attic space is converted: a modernist black box, clad in natural slate tiles and with a wide sliding window, is inserted in the rear roof slope to accommodate a bedroom and a bathroom.
A new relationship can eventually be established with all new and existing exterior openings, now visible from the former landing space: traditional timber sash windows are re-introduced to replace unsightly UPVC frames, and skylights are put in to direct one’s view outwards and upwards.
photo: Gianluca Maver
Rote Moderne Wohnzimmer Ideen und Design
1
