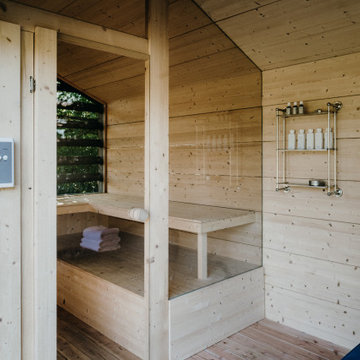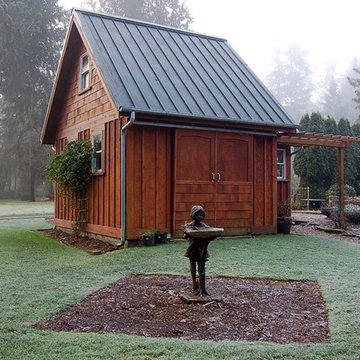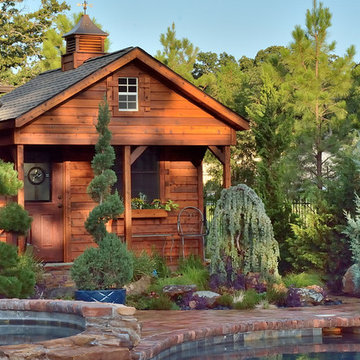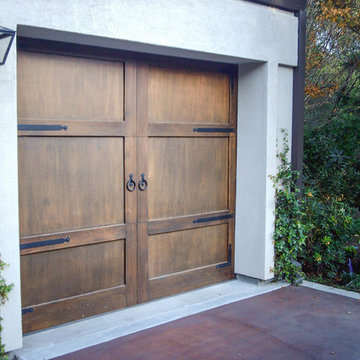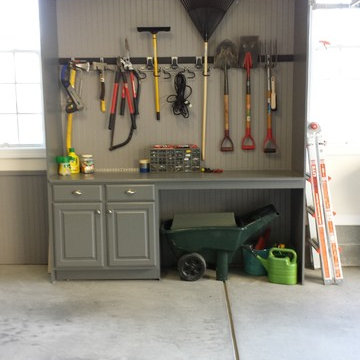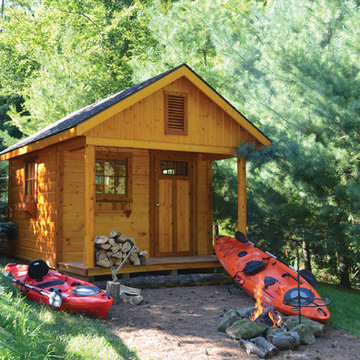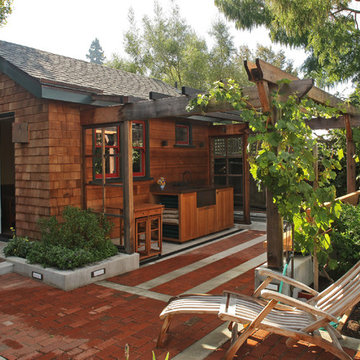Rustikales Gartenhaus Ideen und Design
Suche verfeinern:
Budget
Sortieren nach:Heute beliebt
1 – 20 von 3.829 Fotos
1 von 3
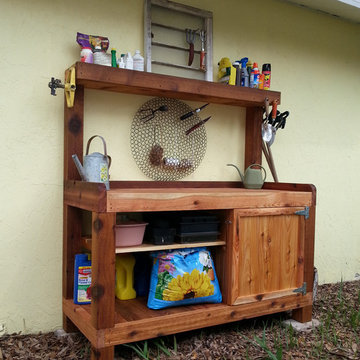
Potting bench and garden center.
Photo by Carla Sinclair-Wells
Freistehender, Mittelgroßer Rustikaler Geräteschuppen in Orlando
Freistehender, Mittelgroßer Rustikaler Geräteschuppen in Orlando
Finden Sie den richtigen Experten für Ihr Projekt
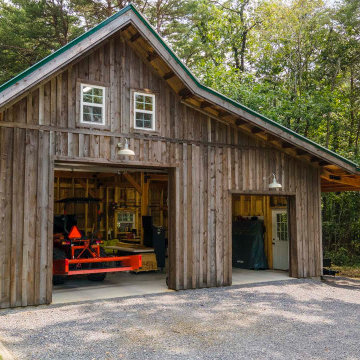
Post and beam gable workshop barn with two garage doors and open lean-to
Freistehende, Mittelgroße Urige Scheune
Freistehende, Mittelgroße Urige Scheune
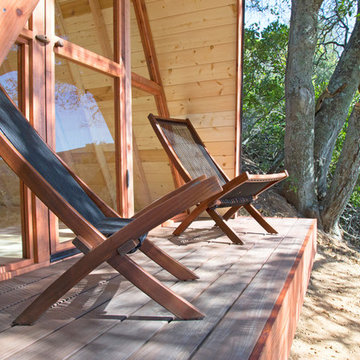
This 10x10' A-Frame cabin was prefabricated in sections in our shop, then assembled on a deck base built on site. The dwelling was framed and finished using redwood, douglas fir and pine, with a comp shingle roof and a full wall of windows on the western side. Overlooking the hills east of Cayucos and the Pacific coast, this structure makes for the perfect daytime retreat or camp-out spot! Photography by Joslyn Amato.
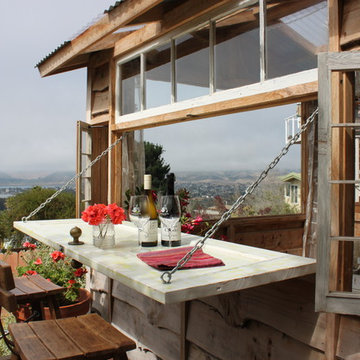
This lovely, rustic shed features re-purposed vintage windows and doors and urban forested pine lumber from Pacific Coast Lumber. With shiplap style paneling and a drop-down door which serves as a window when shut and a countertop when opened, this cozy and inviting space is the perfect place for outdoor dining and relaxing.
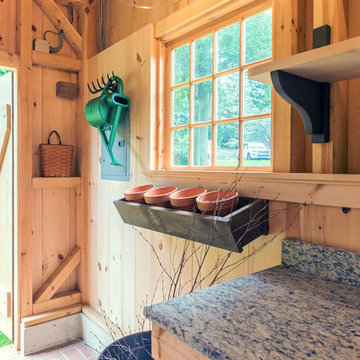
A wide open lawn provided the perfect setting for a beautiful backyard barn. The home owners, who are avid gardeners, wanted an indoor workshop and space to store supplies - and they didn’t want it to be an eyesore. During the contemplation phase, they came across a few barns designed by a company called Country Carpenters and fell in love with the charm and character of the structures. Since they had worked with us in the past, we were automatically the builder of choice!
Country Carpenters sent us the drawings and supplies, right down to the pre-cut lengths of lumber, and our carpenters put all the pieces together. In order to accommodate township rules and regulations regarding water run-off, we performed the necessary calculations and adjustments to ensure the final structure was built 6 feet shorter than indicated by the original plans.
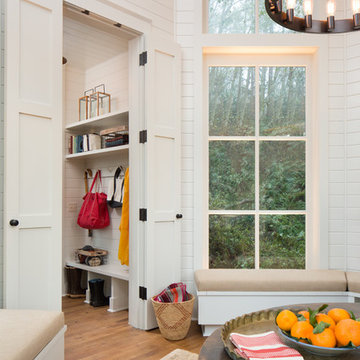
A cozy cottage nestled in the woods of Vashon Island.
Freistehendes, Kleines Rustikales Gartenhaus als Arbeitsplatz, Studio oder Werkraum in Seattle
Freistehendes, Kleines Rustikales Gartenhaus als Arbeitsplatz, Studio oder Werkraum in Seattle
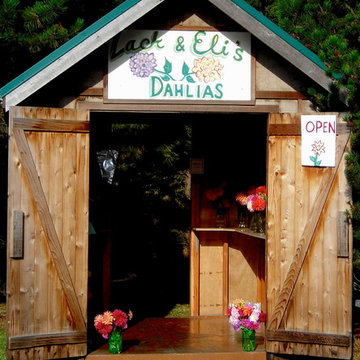
roadside dahlia cut flowers stand | Lore Patterson
Freistehender, Kleiner Rustikaler Geräteschuppen in Seattle
Freistehender, Kleiner Rustikaler Geräteschuppen in Seattle
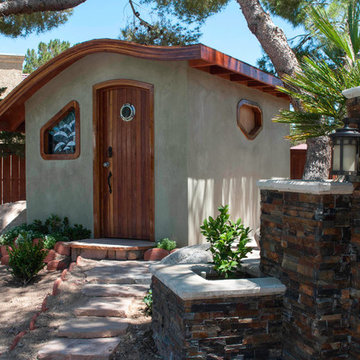
This structure is on the grounds of the project and uses the arched wood process to create the roof, windows and doors. This project was a redevelopment of a hotel suites into residential apartments by Shelter Dynamics, inc. The builder used boat-making skills and materials to create interesting and unique structures. Photo credit is to Cheryl McDonaldCheryl McDonald

Photo by Doug Peterson Photography
Großer Rustikaler Geräteschuppen in Boise
Großer Rustikaler Geräteschuppen in Boise
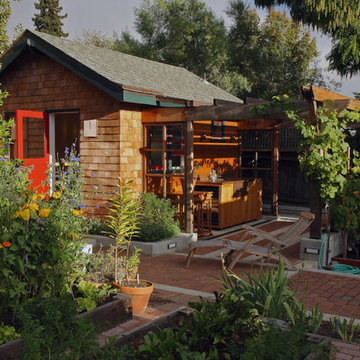
Photo by Langdon Clay
Kleiner, Freistehender Uriger Geräteschuppen in San Francisco
Kleiner, Freistehender Uriger Geräteschuppen in San Francisco
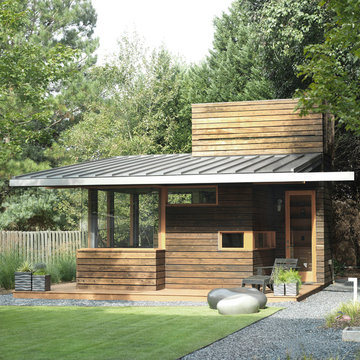
Fredrik Brauer
Freistehendes Rustikales Gartenhaus als Arbeitsplatz, Studio oder Werkraum in Atlanta
Freistehendes Rustikales Gartenhaus als Arbeitsplatz, Studio oder Werkraum in Atlanta
Rustikales Gartenhaus Ideen und Design
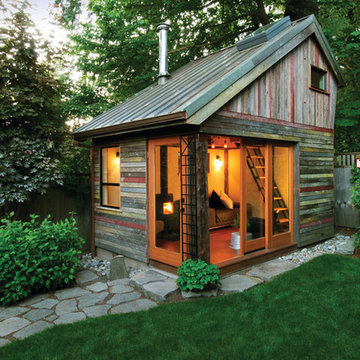
These homeowners added a great flexible space by adding this great little unit in the back yard. Is it a studio? An office? A guest room? All of these and more! The interior opens directly into the back yard and garden by using Krown Lab's ROB ROY sliding barn door hardware on a wall of moveable windows. By designing in this flexibility they really blend the line between living spaces and bring the outdoors in.
1

