Rustikaler Fitnessraum mit braunem Boden Ideen und Design
Suche verfeinern:
Budget
Sortieren nach:Heute beliebt
1 – 20 von 63 Fotos
1 von 3
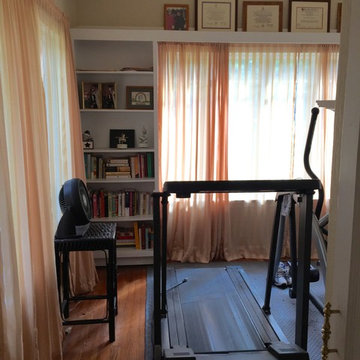
Gayle M. Gruenberg, CPO-CD
Mittelgroßer, Multifunktionaler Rustikaler Fitnessraum mit beiger Wandfarbe, braunem Holzboden und braunem Boden in New York
Mittelgroßer, Multifunktionaler Rustikaler Fitnessraum mit beiger Wandfarbe, braunem Holzboden und braunem Boden in New York
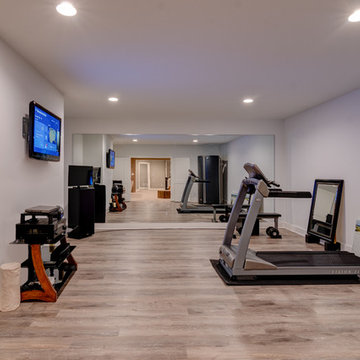
Photo Credit: Tom Graham
Multifunktionaler Rustikaler Fitnessraum mit grauer Wandfarbe, Vinylboden und braunem Boden in Indianapolis
Multifunktionaler Rustikaler Fitnessraum mit grauer Wandfarbe, Vinylboden und braunem Boden in Indianapolis
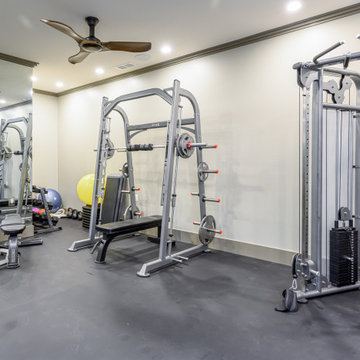
Custom-built in-home gym, in front of the stairs
Mittelgroßer Uriger Kraftraum mit beiger Wandfarbe, Betonboden und braunem Boden in Sonstige
Mittelgroßer Uriger Kraftraum mit beiger Wandfarbe, Betonboden und braunem Boden in Sonstige
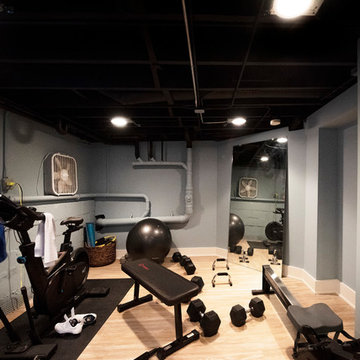
Matt Adema
Multifunktionaler, Kleiner Uriger Fitnessraum mit grauer Wandfarbe, Vinylboden und braunem Boden in Chicago
Multifunktionaler, Kleiner Uriger Fitnessraum mit grauer Wandfarbe, Vinylboden und braunem Boden in Chicago
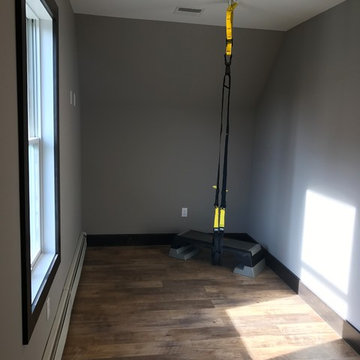
Our owners were looking to upgrade their master bedroom into a hotel-like oasis away from the world with a rustic "ski lodge" feel. The bathroom was gutted, we added some square footage from a closet next door and created a vaulted, spa-like bathroom space with a feature soaking tub. We connected the bedroom to the sitting space beyond to make sure both rooms were able to be used and work together. Added some beams to dress up the ceilings along with a new more modern soffit ceiling complete with an industrial style ceiling fan. The master bed will be positioned at the actual reclaimed barn-wood wall...The gas fireplace is see-through to the sitting area and ties the large space together with a warm accent. This wall is coated in a beautiful venetian plaster. Also included 2 walk-in closet spaces (being fitted with closet systems) and an exercise room.
Pros that worked on the project included: Holly Nase Interiors, S & D Renovations (who coordinated all of the construction), Agentis Kitchen & Bath, Veneshe Master Venetian Plastering, Stoves & Stuff Fireplaces
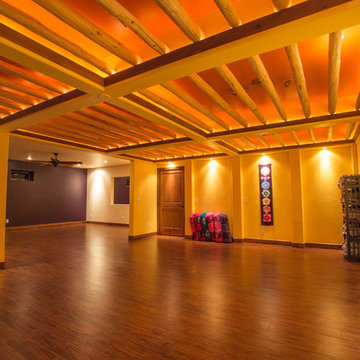
Großer Uriger Yogaraum mit lila Wandfarbe, braunem Holzboden und braunem Boden in Denver
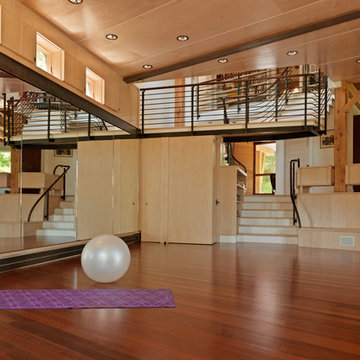
Photography by Susan Teare
Großer Uriger Yogaraum mit brauner Wandfarbe, dunklem Holzboden und braunem Boden in Burlington
Großer Uriger Yogaraum mit brauner Wandfarbe, dunklem Holzboden und braunem Boden in Burlington
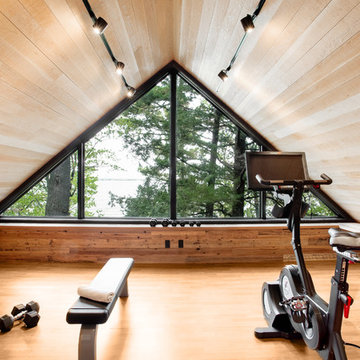
ARCHITEM Wolff Shapiro Kuskowski architectes, photo by Drew Hadley
Uriger Fitnessraum mit beiger Wandfarbe, braunem Holzboden und braunem Boden in Montreal
Uriger Fitnessraum mit beiger Wandfarbe, braunem Holzboden und braunem Boden in Montreal
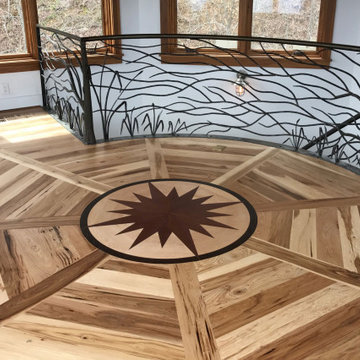
Experience the serenity of long-range mountain views and 360 degrees of windows in special home gym and yoga room. Situated to feel like you're at the top of the mountain.
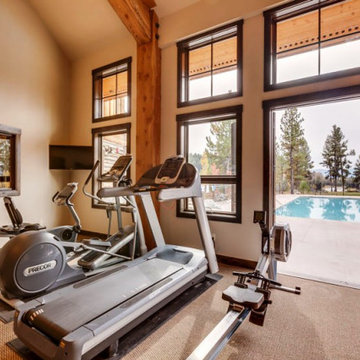
Geräumiger Uriger Kraftraum mit beiger Wandfarbe und braunem Boden in Boise
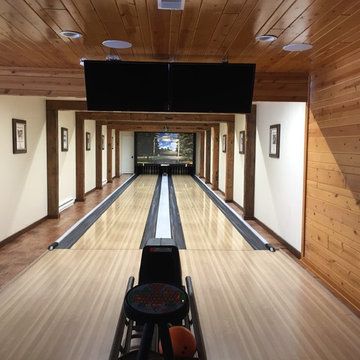
Multifunktionaler, Mittelgroßer Rustikaler Fitnessraum mit brauner Wandfarbe, braunem Holzboden und braunem Boden in Sonstige
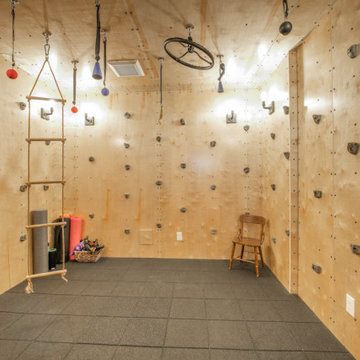
Completed in 2019, this is a home we completed for client who initially engaged us to remodeled their 100 year old classic craftsman bungalow on Seattle’s Queen Anne Hill. During our initial conversation, it became readily apparent that their program was much larger than a remodel could accomplish and the conversation quickly turned toward the design of a new structure that could accommodate a growing family, a live-in Nanny, a variety of entertainment options and an enclosed garage – all squeezed onto a compact urban corner lot.
Project entitlement took almost a year as the house size dictated that we take advantage of several exceptions in Seattle’s complex zoning code. After several meetings with city planning officials, we finally prevailed in our arguments and ultimately designed a 4 story, 3800 sf house on a 2700 sf lot. The finished product is light and airy with a large, open plan and exposed beams on the main level, 5 bedrooms, 4 full bathrooms, 2 powder rooms, 2 fireplaces, 4 climate zones, a huge basement with a home theatre, guest suite, climbing gym, and an underground tavern/wine cellar/man cave. The kitchen has a large island, a walk-in pantry, a small breakfast area and access to a large deck. All of this program is capped by a rooftop deck with expansive views of Seattle’s urban landscape and Lake Union.
Unfortunately for our clients, a job relocation to Southern California forced a sale of their dream home a little more than a year after they settled in after a year project. The good news is that in Seattle’s tight housing market, in less than a week they received several full price offers with escalator clauses which allowed them to turn a nice profit on the deal.
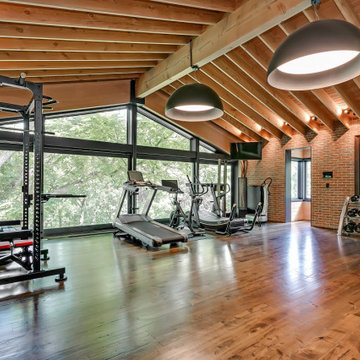
Geräumiger Rustikaler Kraftraum mit roter Wandfarbe, dunklem Holzboden und braunem Boden in Toronto
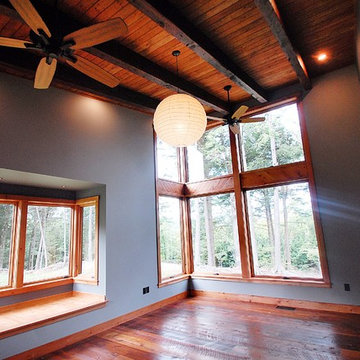
www.gordondixonconstruction.com
Geräumiger Uriger Yogaraum mit grauer Wandfarbe, braunem Holzboden und braunem Boden in Burlington
Geräumiger Uriger Yogaraum mit grauer Wandfarbe, braunem Holzboden und braunem Boden in Burlington
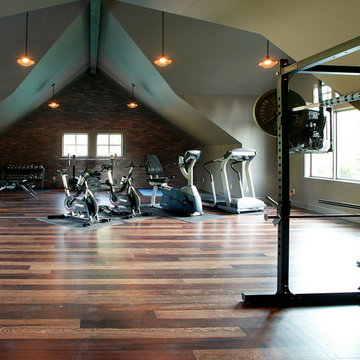
Großer Rustikaler Kraftraum mit beiger Wandfarbe, dunklem Holzboden und braunem Boden in Seattle
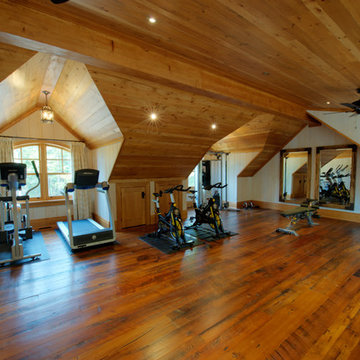
Multifunktionaler, Mittelgroßer Uriger Fitnessraum mit braunem Holzboden, beiger Wandfarbe und braunem Boden in Toronto
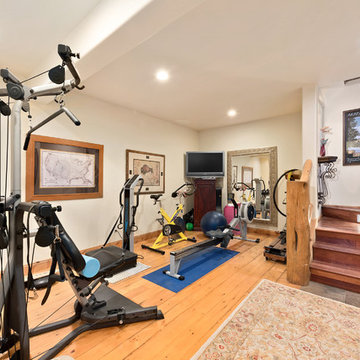
Multifunktionaler, Großer Uriger Fitnessraum mit beiger Wandfarbe, braunem Holzboden und braunem Boden in Denver
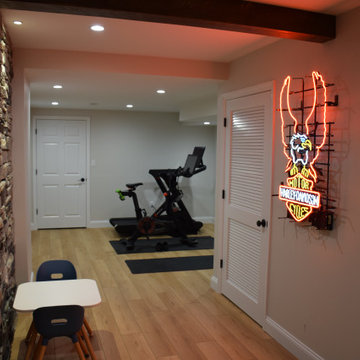
Mancave with media room, full bathroom, gym, bar and wine room.
Multifunktionaler, Mittelgroßer Rustikaler Fitnessraum mit weißer Wandfarbe, hellem Holzboden und braunem Boden in Sonstige
Multifunktionaler, Mittelgroßer Rustikaler Fitnessraum mit weißer Wandfarbe, hellem Holzboden und braunem Boden in Sonstige
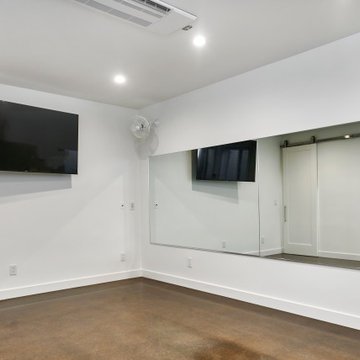
A wall of mirrors offers feedback during a workout, and reflects light from the opposite windows. Wall mounted fans circulate the air, and a wall-mounted tv offers distraction from a cardio workout.
Rustikaler Fitnessraum mit braunem Boden Ideen und Design
1
