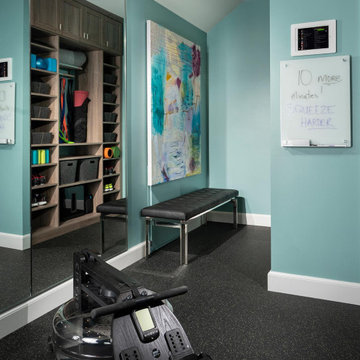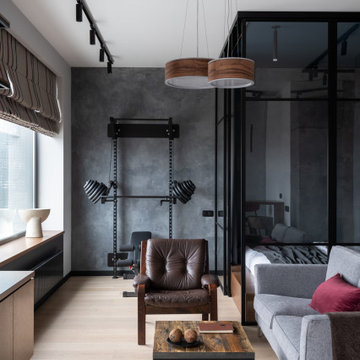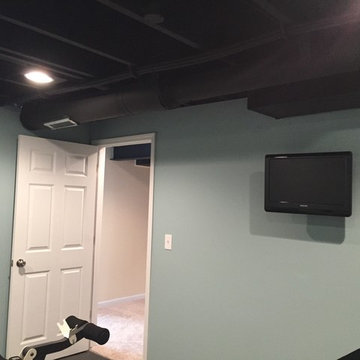Gehobene Schwarzer Fitnessraum Ideen und Design
Sortieren nach:Heute beliebt
1 – 20 von 129 Fotos

Louisa, San Clemente Coastal Modern Architecture
The brief for this modern coastal home was to create a place where the clients and their children and their families could gather to enjoy all the beauty of living in Southern California. Maximizing the lot was key to unlocking the potential of this property so the decision was made to excavate the entire property to allow natural light and ventilation to circulate through the lower level of the home.
A courtyard with a green wall and olive tree act as the lung for the building as the coastal breeze brings fresh air in and circulates out the old through the courtyard.
The concept for the home was to be living on a deck, so the large expanse of glass doors fold away to allow a seamless connection between the indoor and outdoors and feeling of being out on the deck is felt on the interior. A huge cantilevered beam in the roof allows for corner to completely disappear as the home looks to a beautiful ocean view and Dana Point harbor in the distance. All of the spaces throughout the home have a connection to the outdoors and this creates a light, bright and healthy environment.
Passive design principles were employed to ensure the building is as energy efficient as possible. Solar panels keep the building off the grid and and deep overhangs help in reducing the solar heat gains of the building. Ultimately this home has become a place that the families can all enjoy together as the grand kids create those memories of spending time at the beach.
Images and Video by Aandid Media.
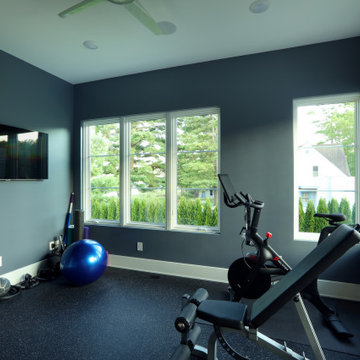
Multifunktionaler, Mittelgroßer Klassischer Fitnessraum mit blauer Wandfarbe und schwarzem Boden in Grand Rapids

The home gym is hidden behind a unique entrance comprised of curved barn doors on an exposed track over stacked stone.
---
Project by Wiles Design Group. Their Cedar Rapids-based design studio serves the entire Midwest, including Iowa City, Dubuque, Davenport, and Waterloo, as well as North Missouri and St. Louis.
For more about Wiles Design Group, see here: https://wilesdesigngroup.com/

Photo by Langdon Clay
Multifunktionaler, Mittelgroßer Moderner Fitnessraum mit braunem Holzboden, brauner Wandfarbe und gelbem Boden in San Francisco
Multifunktionaler, Mittelgroßer Moderner Fitnessraum mit braunem Holzboden, brauner Wandfarbe und gelbem Boden in San Francisco

We are excited to share the grand reveal of this fantastic home gym remodel we recently completed. What started as an unfinished basement transformed into a state-of-the-art home gym featuring stunning design elements including hickory wood accents, dramatic charcoal and gold wallpaper, and exposed black ceilings. With all the equipment needed to create a commercial gym experience at home, we added a punching column, rubber flooring, dimmable LED lighting, a ceiling fan, and infrared sauna to relax in after the workout!

Cross-Fit Gym for all of your exercise needs.
Photos: Reel Tour Media
Multifunktionaler, Großer Moderner Fitnessraum mit weißer Wandfarbe, Vinylboden, schwarzem Boden und Kassettendecke in Chicago
Multifunktionaler, Großer Moderner Fitnessraum mit weißer Wandfarbe, Vinylboden, schwarzem Boden und Kassettendecke in Chicago

Mittelgroßer Asiatischer Yogaraum mit Keramikboden, braunem Boden und freigelegten Dachbalken in Houston
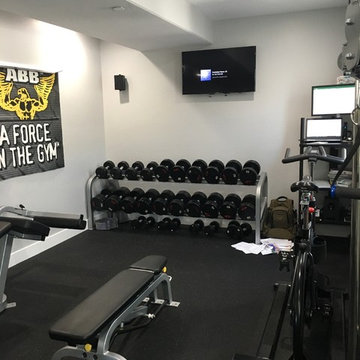
Riley Ridd
Mittelgroßer Industrial Kraftraum mit grauer Wandfarbe und schwarzem Boden in Salt Lake City
Mittelgroßer Industrial Kraftraum mit grauer Wandfarbe und schwarzem Boden in Salt Lake City
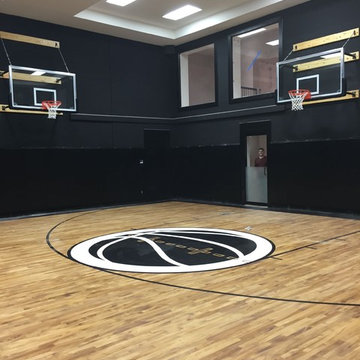
Fully Functioning Garage Expansion and Sport Court with custom logos, colors and accessories.
Großer Moderner Fitnessraum mit Indoor-Sportplatz in New York
Großer Moderner Fitnessraum mit Indoor-Sportplatz in New York
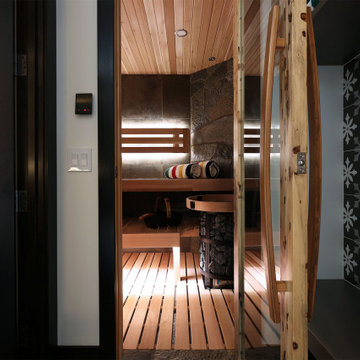
A custom sauna with curved benches with underlighting, steam heater, wood floor slats, and wormwood door.
Uriger Fitnessraum in Sonstige
Uriger Fitnessraum in Sonstige

Home gym with built in TV and ceiling speakers.
Kleiner Klassischer Fitnessraum mit hellem Holzboden in London
Kleiner Klassischer Fitnessraum mit hellem Holzboden in London
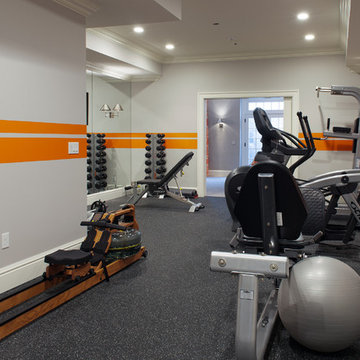
Mittelgroßer Klassischer Kraftraum mit oranger Wandfarbe und grauem Boden in New York
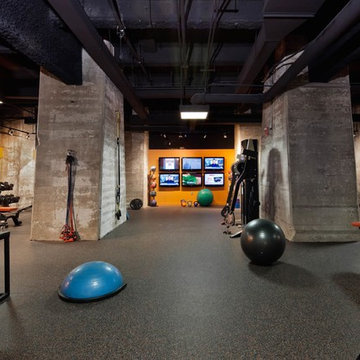
Need some gym motivation? Amazing gym design is why it was named one of the best health and wellness facilities of the year
Multifunktionaler, Großer Industrial Fitnessraum mit oranger Wandfarbe, Korkboden und schwarzem Boden in Baltimore
Multifunktionaler, Großer Industrial Fitnessraum mit oranger Wandfarbe, Korkboden und schwarzem Boden in Baltimore
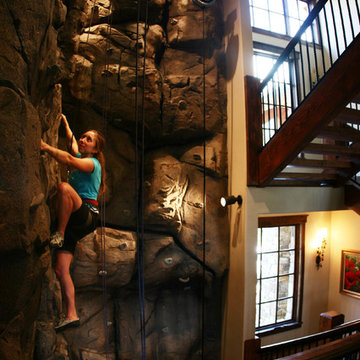
Eldorado Climbing Walls
Geräumiger Uriger Fitnessraum mit Kletterwand und beiger Wandfarbe in Denver
Geräumiger Uriger Fitnessraum mit Kletterwand und beiger Wandfarbe in Denver

Mittelgroßer Klassischer Fitnessraum mit grüner Wandfarbe, Kletterwand und braunem Holzboden in Washington, D.C.

Großer Moderner Fitnessraum mit beiger Wandfarbe, Vinylboden und braunem Boden in Minneapolis

Our Carmel design-build studio was tasked with organizing our client’s basement and main floor to improve functionality and create spaces for entertaining.
In the basement, the goal was to include a simple dry bar, theater area, mingling or lounge area, playroom, and gym space with the vibe of a swanky lounge with a moody color scheme. In the large theater area, a U-shaped sectional with a sofa table and bar stools with a deep blue, gold, white, and wood theme create a sophisticated appeal. The addition of a perpendicular wall for the new bar created a nook for a long banquette. With a couple of elegant cocktail tables and chairs, it demarcates the lounge area. Sliding metal doors, chunky picture ledges, architectural accent walls, and artsy wall sconces add a pop of fun.
On the main floor, a unique feature fireplace creates architectural interest. The traditional painted surround was removed, and dark large format tile was added to the entire chase, as well as rustic iron brackets and wood mantel. The moldings behind the TV console create a dramatic dimensional feature, and a built-in bench along the back window adds extra seating and offers storage space to tuck away the toys. In the office, a beautiful feature wall was installed to balance the built-ins on the other side. The powder room also received a fun facelift, giving it character and glitz.
---
Project completed by Wendy Langston's Everything Home interior design firm, which serves Carmel, Zionsville, Fishers, Westfield, Noblesville, and Indianapolis.
For more about Everything Home, see here: https://everythinghomedesigns.com/
To learn more about this project, see here:
https://everythinghomedesigns.com/portfolio/carmel-indiana-posh-home-remodel
Gehobene Schwarzer Fitnessraum Ideen und Design
1
