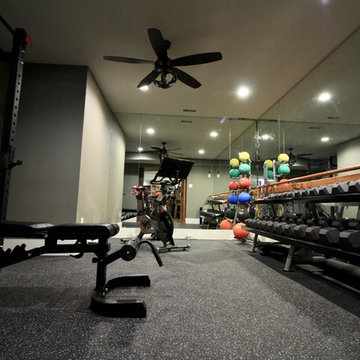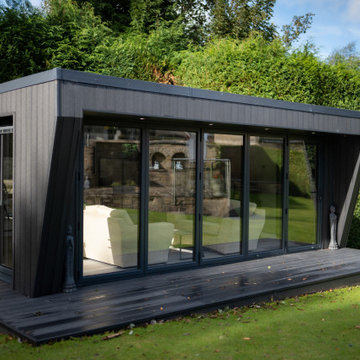Gehobene Schwarzer Fitnessraum Ideen und Design
Suche verfeinern:
Budget
Sortieren nach:Heute beliebt
41 – 60 von 129 Fotos
1 von 3
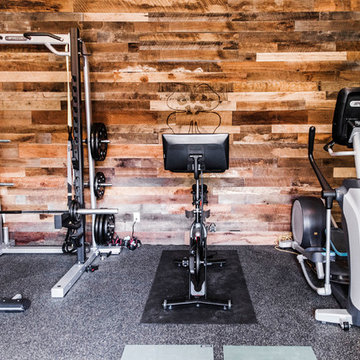
KATE NELLE PHOTOGRAPHY
Mittelgroßer Uriger Kraftraum mit brauner Wandfarbe und schwarzem Boden in Phoenix
Mittelgroßer Uriger Kraftraum mit brauner Wandfarbe und schwarzem Boden in Phoenix
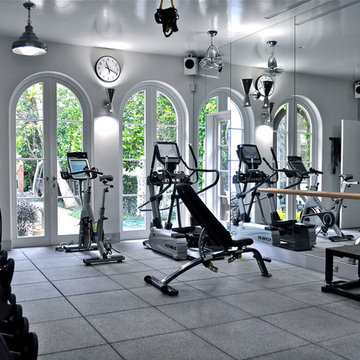
Highly functional home gym with all the amenities including two televisions and state of the art technology.
Multifunktionaler, Großer Moderner Fitnessraum mit weißer Wandfarbe und Vinylboden in Sonstige
Multifunktionaler, Großer Moderner Fitnessraum mit weißer Wandfarbe und Vinylboden in Sonstige
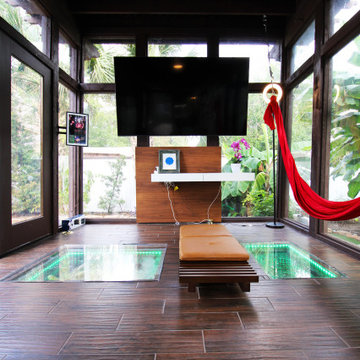
Mittelgroßer Asiatischer Yogaraum mit Keramikboden, braunem Boden und freigelegten Dachbalken in Houston
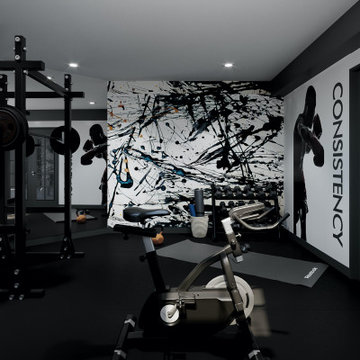
This new basement design starts The Bar design features crystal pendant lights in addition to the standard recessed lighting to create the perfect ambiance when sitting in the napa beige upholstered barstools. The beautiful quartzite countertop is outfitted with a stainless-steel sink and faucet and a walnut flip top area. The Screening and Pool Table Area are sure to get attention with the delicate Swarovski Crystal chandelier and the custom pool table. The calming hues of blue and warm wood tones create an inviting space to relax on the sectional sofa or the Love Sac bean bag chair for a movie night. The Sitting Area design, featuring custom leather upholstered swiveling chairs, creates a space for comfortable relaxation and discussion around the Capiz shell coffee table. The wall sconces provide a warm glow that compliments the natural wood grains in the space. The Bathroom design contrasts vibrant golds with cool natural polished marbles for a stunning result. By selecting white paint colors with the marble tiles, it allows for the gold features to really shine in a room that bounces light and feels so calming and clean. Lastly the Gym includes a fold back, wall mounted power rack providing the option to have more floor space during your workouts. The walls of the Gym are covered in full length mirrors, custom murals, and decals to keep you motivated and focused on your form.
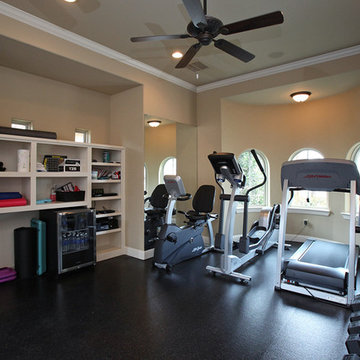
Matrix Photography
Multifunktionaler, Großer Eklektischer Fitnessraum mit beiger Wandfarbe, Korkboden und schwarzem Boden in Dallas
Multifunktionaler, Großer Eklektischer Fitnessraum mit beiger Wandfarbe, Korkboden und schwarzem Boden in Dallas
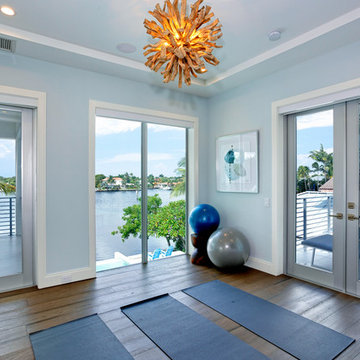
Home Gym
Mittelgroßer Moderner Yogaraum mit blauer Wandfarbe, dunklem Holzboden und braunem Boden in Miami
Mittelgroßer Moderner Yogaraum mit blauer Wandfarbe, dunklem Holzboden und braunem Boden in Miami
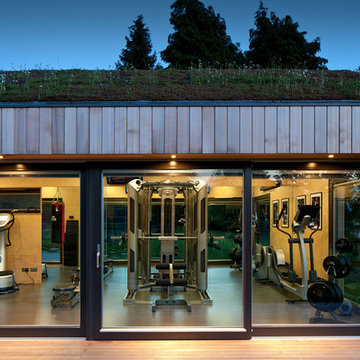
Mittelgroßer Moderner Kraftraum mit beiger Wandfarbe, Linoleum und grauem Boden in Sonstige
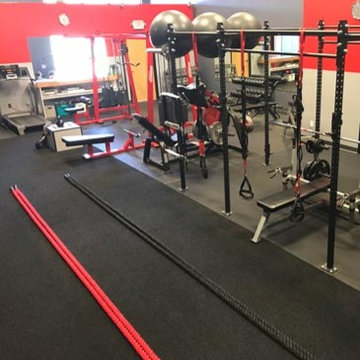
Rubber Flooring Rolls 1/2 Inch Black Geneva
https://www.greatmats.com/rubber-flooring-roll/rubber-flooring-rolls-12-black-geneva.php
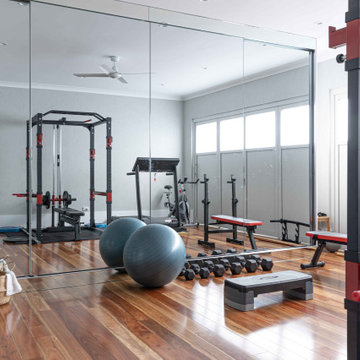
Multifunktionaler, Großer Moderner Fitnessraum mit weißer Wandfarbe, braunem Holzboden und braunem Boden in Sydney
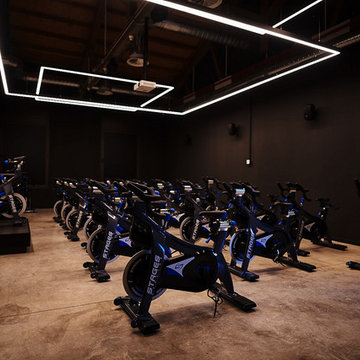
Sala de spinning
Großer Industrial Yogaraum mit schwarzer Wandfarbe, Betonboden und grauem Boden in Sonstige
Großer Industrial Yogaraum mit schwarzer Wandfarbe, Betonboden und grauem Boden in Sonstige
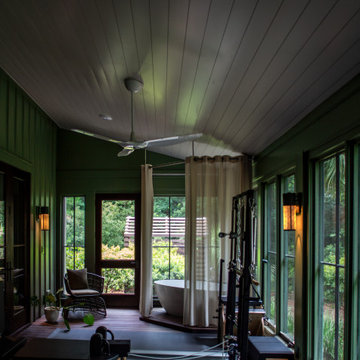
We received a request from longtime patrons to create their own personal wellness center. We accomplished this by enclosing a portion of their screened porch. The finished space contains pilates and fitness equipment, a stunning freestanding tub, swing bed, and a beautiful view of the backyard.

Our Carmel design-build studio was tasked with organizing our client’s basement and main floor to improve functionality and create spaces for entertaining.
In the basement, the goal was to include a simple dry bar, theater area, mingling or lounge area, playroom, and gym space with the vibe of a swanky lounge with a moody color scheme. In the large theater area, a U-shaped sectional with a sofa table and bar stools with a deep blue, gold, white, and wood theme create a sophisticated appeal. The addition of a perpendicular wall for the new bar created a nook for a long banquette. With a couple of elegant cocktail tables and chairs, it demarcates the lounge area. Sliding metal doors, chunky picture ledges, architectural accent walls, and artsy wall sconces add a pop of fun.
On the main floor, a unique feature fireplace creates architectural interest. The traditional painted surround was removed, and dark large format tile was added to the entire chase, as well as rustic iron brackets and wood mantel. The moldings behind the TV console create a dramatic dimensional feature, and a built-in bench along the back window adds extra seating and offers storage space to tuck away the toys. In the office, a beautiful feature wall was installed to balance the built-ins on the other side. The powder room also received a fun facelift, giving it character and glitz.
---
Project completed by Wendy Langston's Everything Home interior design firm, which serves Carmel, Zionsville, Fishers, Westfield, Noblesville, and Indianapolis.
For more about Everything Home, see here: https://everythinghomedesigns.com/
To learn more about this project, see here:
https://everythinghomedesigns.com/portfolio/carmel-indiana-posh-home-remodel
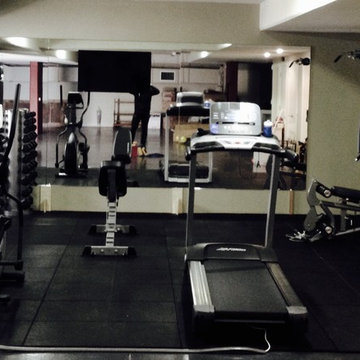
Luxury Home Gym Design: WaterRower, Multi Gym Station, Treadmill, Elliptical, Free Weights, Bench,Boxing Bag set up, Mirrors and Flooring, TV w Sonos
Multifunktionaler, Mittelgroßer Moderner Fitnessraum mit beiger Wandfarbe und Betonboden in Melbourne
Multifunktionaler, Mittelgroßer Moderner Fitnessraum mit beiger Wandfarbe und Betonboden in Melbourne
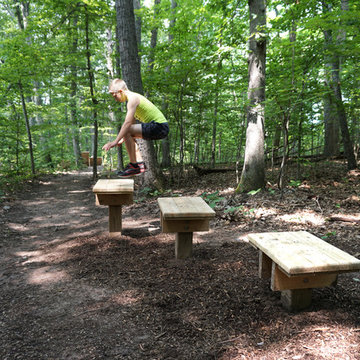
For a family who believes fitness is not only an essential part of life but also a fun opportunity for the whole family to connect, build and achieve greatness together there is nothing better than a custom designed obstacle course right in your back yard.
THEME
The theme of this half mile trail through the woods is evident in the fun, creative and all-inclusive obstacles hidden in the natural flow of the land around this amazing family home. The course was created with adults and children, advanced and beginner athletes, competitive and entertaining events all accounted for. Each of the 13 obstacles was designed to be challenging no matter the size, skill or ability of the athlete lucky enough to run the course.
FOCUS
The focus for this family was to create an outdoor adventure that could be an athletic, social and personal outlet for their entire family while maintaining the natural beauty of the landscape and without altering the sweeping views from the home. The large scale of the challenging obstacles is camouflaged within the landscape using the rolling hills and mature trees as a natural curtain in every season. The beauty of the course does not diminish the functional and demanding nature of the obstacles which are designed to focus on multiple strength, agility, and cardio fitness abilities and intensities.
STORAGE
The start of the trail includes a raised training area offering a dedicated space clear from the ground to place bags, mats and other equipment used during the run. A small all-terrain storage cart was provided for use with 6 yoga mats, 3 medicine balls of various weights, rings, sprinting cones, and a large digital timer to record laps.
GROWTH
The course was designed to provide an athletic and fun challenge for children, teens and adults no matter their experience or athletic prowess. This course offers competitive athletes a challenge and budding athletes an opportunity to experience and ignite their passion for physical activity. Initially the concept for the course was focused on the youngest of the family however as the design grew so did the obstacles and now it is a true family experience that will meet their adapting needs for years. Each obstacle is paired with an instructional sign directing the runners in proper use of the obstacle, adaptations for skill levels and tips on form. These signs are all customized for this course and are printed on metal to ensure they last for many years.
SAFETY
Safety is crucial for all physical activity and an obstacle course of this scale presents unique safety concerns. Children should always be supervised when participating in an adventure on the course however additional care was paid to details on the course to ensure everyone has a great time. All of the course obstacles have been created with pressure treated lumber that will withstand the seasonal poundings. All footer pilings that support obstacles have been placed into the ground between 3 to 4 feet (.9 to 1.2 meters) and each piling has 2 to 3 bags of concrete (totaling over 90 bags used throughout the course) ensuring stability of the structure and safety of the participants. Additionally, all obstacle lumber has been given rounded corners and sanded down offering less splintering and more time for everyone to enjoy the course.
This athletic and charismatic family strives to incorporate a healthy active lifestyle into their daily life and this obstacle course offers their family an opportunity to strengthen themselves and host some memorable and active events at their amazing home.
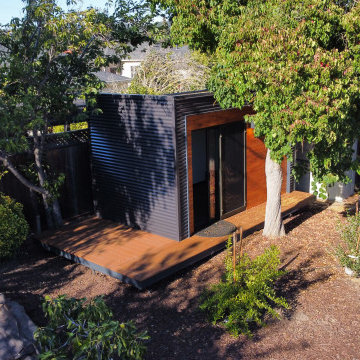
It's more than a shed, it's a lifestyle.
Your private, pre-fabricated, backyard office, art studio, and more.
Key Features:
-120 sqft of exterior wall (8' x 14' nominal size).
-97 sqft net interior space inside.
-Prefabricated panel system.
-Concrete foundation.
-Insulated walls, floor and roof.
-Outlets and lights installed.
-Corrugated metal exterior walls.
-Cedar board ventilated facade.
-Customizable deck.
Included in our base option:
-Premium black aluminum 72" wide sliding door.
-Premium black aluminum top window.
-Red cedar ventilated facade and soffit.
-Corrugated metal exterior walls.
-Sheetrock walls and ceiling inside, painted white.
-Premium vinyl flooring inside.
-Two outlets and two can ceiling lights inside.
-Exterior surface light next to the door.

Jeff Tryon Princeton Design Collaborative
Großer Klassischer Fitnessraum mit Indoor-Sportplatz, blauer Wandfarbe und hellem Holzboden in New York
Großer Klassischer Fitnessraum mit Indoor-Sportplatz, blauer Wandfarbe und hellem Holzboden in New York
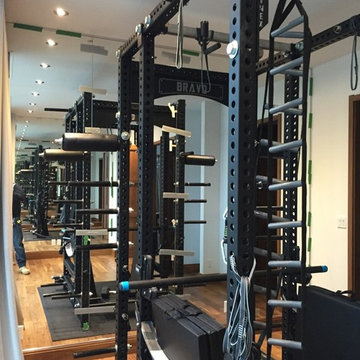
Vitrerie des Experts/Glass Experts
Kleiner Moderner Kraftraum mit weißer Wandfarbe und braunem Holzboden in Montreal
Kleiner Moderner Kraftraum mit weißer Wandfarbe und braunem Holzboden in Montreal
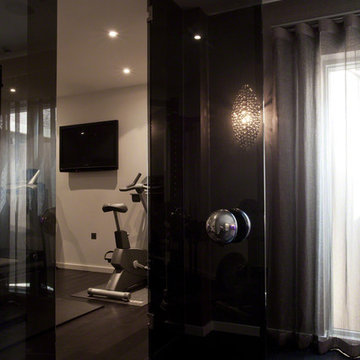
smoked glass door and oversized chrome handle...to the gym.
Photography by Peter Corcoran. Copyright and all rights reserved by Design by UBER©
Mittelgroßer Moderner Fitnessraum in Manchester
Mittelgroßer Moderner Fitnessraum in Manchester
Gehobene Schwarzer Fitnessraum Ideen und Design
3
