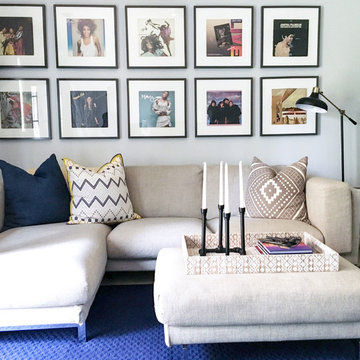Wohnen mit blauem Boden Ideen und Design
Suche verfeinern:
Budget
Sortieren nach:Heute beliebt
1 – 20 von 1.458 Fotos
1 von 2

TEAM
Architect: LDa Architecture & Interiors
Builder: 41 Degrees North Construction, Inc.
Landscape Architect: Wild Violets (Landscape and Garden Design on Martha's Vineyard)
Photographer: Sean Litchfield Photography
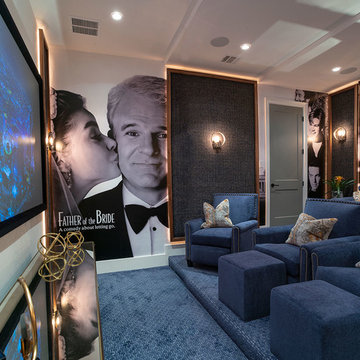
Movie Poster Murals.
Großes, Abgetrenntes Klassisches Heimkino mit Teppichboden, blauem Boden und weißer Wandfarbe in Houston
Großes, Abgetrenntes Klassisches Heimkino mit Teppichboden, blauem Boden und weißer Wandfarbe in Houston

Redesigned fireplace, custom area rug, hand printed roman shade fabric and coffee table designed by Coddington Design.
Photo: Matthew Millman
Großes, Abgetrenntes, Repräsentatives Klassisches Wohnzimmer mit beiger Wandfarbe, Kamin, Kaminumrandung aus Stein, freistehendem TV, Teppichboden und blauem Boden in San Francisco
Großes, Abgetrenntes, Repräsentatives Klassisches Wohnzimmer mit beiger Wandfarbe, Kamin, Kaminumrandung aus Stein, freistehendem TV, Teppichboden und blauem Boden in San Francisco

Cristina Danielle Photography
Großes, Offenes Maritimes Wohnzimmer mit Kamin, Kaminumrandung aus Backstein, grauer Wandfarbe, Teppichboden, TV-Wand und blauem Boden in Jacksonville
Großes, Offenes Maritimes Wohnzimmer mit Kamin, Kaminumrandung aus Backstein, grauer Wandfarbe, Teppichboden, TV-Wand und blauem Boden in Jacksonville

Repräsentatives, Abgetrenntes Asiatisches Wohnzimmer mit weißer Wandfarbe, gebeiztem Holzboden, Kamin, Kaminumrandung aus Beton und blauem Boden
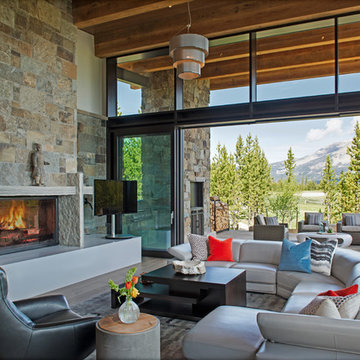
Whitney Kamman Photography
Großes Modernes Wohnzimmer mit hellem Holzboden, Kamin, Kaminumrandung aus Stein, freistehendem TV und blauem Boden in Sonstige
Großes Modernes Wohnzimmer mit hellem Holzboden, Kamin, Kaminumrandung aus Stein, freistehendem TV und blauem Boden in Sonstige

Maree Homer Photography Sydney Australia
Repräsentatives, Großes, Fernseherloses, Offenes Modernes Wohnzimmer ohne Kamin mit weißer Wandfarbe, Teppichboden und blauem Boden in Sydney
Repräsentatives, Großes, Fernseherloses, Offenes Modernes Wohnzimmer ohne Kamin mit weißer Wandfarbe, Teppichboden und blauem Boden in Sydney

Shelby Halberg Photography
Offenes, Großes, Repräsentatives, Fernseherloses Modernes Wohnzimmer ohne Kamin mit weißer Wandfarbe, Teppichboden und blauem Boden in Miami
Offenes, Großes, Repräsentatives, Fernseherloses Modernes Wohnzimmer ohne Kamin mit weißer Wandfarbe, Teppichboden und blauem Boden in Miami
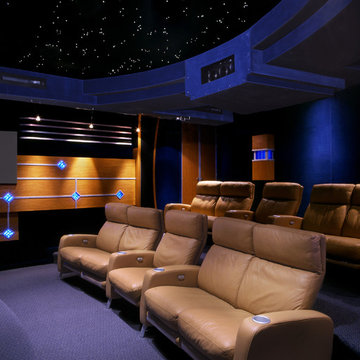
Geräumiges, Abgetrenntes Modernes Heimkino mit schwarzer Wandfarbe, Teppichboden, Leinwand und blauem Boden in Las Vegas

Inspired by the prestige of London's Berkeley Square, the traditional Victorian design is available in two on trend colours, Charcoal and Slate Blue for a contemporary twist on a classic. Size: 45 x 45 cm.
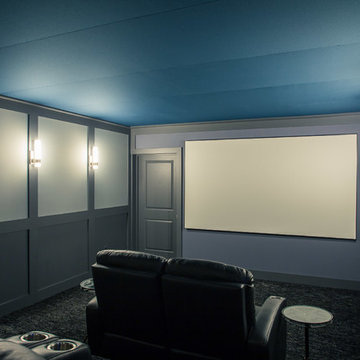
Großes, Abgetrenntes Modernes Heimkino mit grauer Wandfarbe, Teppichboden, Leinwand und blauem Boden in Washington, D.C.

Großes, Offenes, Repräsentatives, Fernseherloses Maritimes Wohnzimmer mit weißer Wandfarbe, Hängekamin, gebeiztem Holzboden, Kaminumrandung aus Metall und blauem Boden in New York
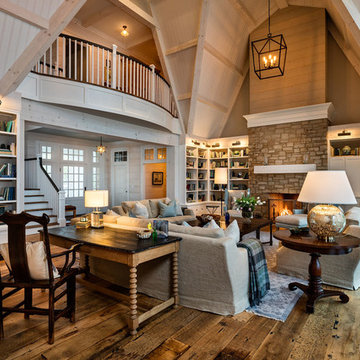
www.steinbergerphotos.com
Mittelgroßes, Repräsentatives, Fernseherloses, Offenes Country Wohnzimmer mit weißer Wandfarbe, dunklem Holzboden, Kamin und blauem Boden in Milwaukee
Mittelgroßes, Repräsentatives, Fernseherloses, Offenes Country Wohnzimmer mit weißer Wandfarbe, dunklem Holzboden, Kamin und blauem Boden in Milwaukee
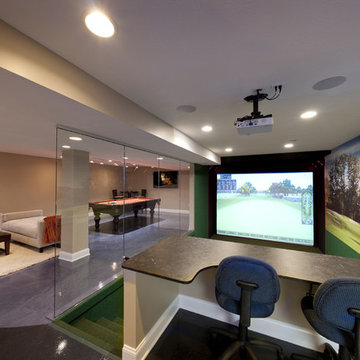
A Virtual Golf Simulator with custom carpet wall mural is the feature point of this media room. In this space a clear glass wall was used to separate the Virtual Sports area from the living area for safety reasons.
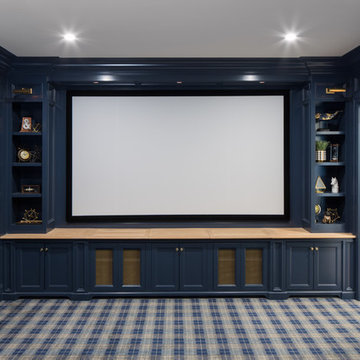
Abgetrenntes Klassisches Heimkino mit blauer Wandfarbe, Teppichboden, Leinwand und blauem Boden in Salt Lake City

Mittelgroße, Abgetrennte Klassische Bibliothek mit grauer Wandfarbe, dunklem Holzboden, Kamin, Kaminumrandung aus Stein, TV-Wand, blauem Boden, eingelassener Decke und Tapetenwänden in Boston

The owners spend a great deal of time outdoors and desperately desired a living room open to the elements and set up for long days and evenings of entertaining in the beautiful New England air. KMA’s goal was to give the owners an outdoor space where they can enjoy warm summer evenings with a glass of wine or a beer during football season.
The floor will incorporate Natural Blue Cleft random size rectangular pieces of bluestone that coordinate with a feature wall made of ledge and ashlar cuts of the same stone.
The interior walls feature weathered wood that complements a rich mahogany ceiling. Contemporary fans coordinate with three large skylights, and two new large sliding doors with transoms.
Other features are a reclaimed hearth, an outdoor kitchen that includes a wine fridge, beverage dispenser (kegerator!), and under-counter refrigerator. Cedar clapboards tie the new structure with the existing home and a large brick chimney ground the feature wall while providing privacy from the street.
The project also includes space for a grill, fire pit, and pergola.
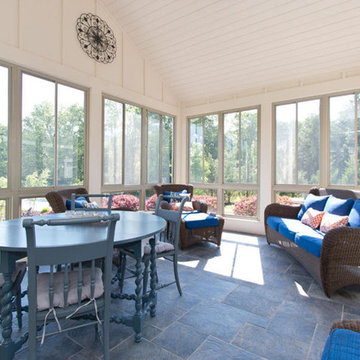
Country Wintergarten mit Schieferboden, normaler Decke und blauem Boden in Grand Rapids

Nantucket Residence
Duffy Design Group, Inc.
Sam Gray Photography
Kleiner Maritimer Wintergarten mit gebeiztem Holzboden, normaler Decke und blauem Boden in Boston
Kleiner Maritimer Wintergarten mit gebeiztem Holzboden, normaler Decke und blauem Boden in Boston
Wohnen mit blauem Boden Ideen und Design
1



