Baby- und Kinderzimmer - Mädchenzimmer, Jugendzimmer Ideen und Design
Suche verfeinern:
Budget
Sortieren nach:Heute beliebt
21 – 40 von 5.352 Fotos
1 von 3
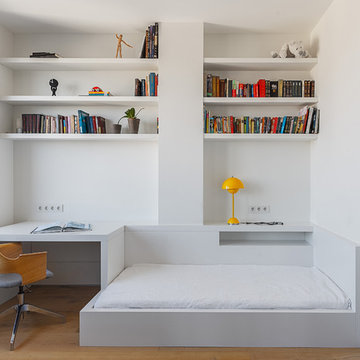
архитектор: Алексей Дунаев
фото: Сергей Красюк
Mittelgroßes Modernes Kinderzimmer mit weißer Wandfarbe und hellem Holzboden in Moskau
Mittelgroßes Modernes Kinderzimmer mit weißer Wandfarbe und hellem Holzboden in Moskau
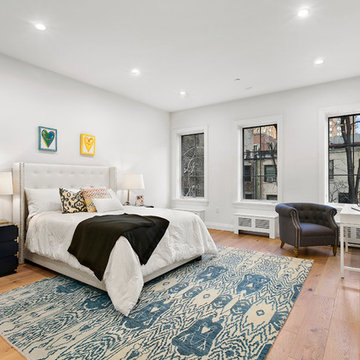
When the developer found this brownstone on the Upper Westside he immediately researched and found its potential for expansion. We were hired to maximize the existing brownstone and turn it from its current existence as 5 individual apartments into a large luxury single family home. The existing building was extended 16 feet into the rear yard and a new sixth story was added along with an occupied roof. The project was not a complete gut renovation, the character of the parlor floor was maintained, along with the original front facade, windows, shutters, and fireplaces throughout. A new solid oak stair was built from the garden floor to the roof in conjunction with a small supplemental passenger elevator directly adjacent to the staircase. The new brick rear facade features oversized windows; one special aspect of which is the folding window wall at the ground level that can be completely opened to the garden. The goal to keep the original character of the brownstone yet to update it with modern touches can be seen throughout the house. The large kitchen has Italian lacquer cabinetry with walnut and glass accents, white quartz counters and backsplash and a Calcutta gold arabesque mosaic accent wall. On the parlor floor a custom wetbar, large closet and powder room are housed in a new floor to ceiling wood paneled core. The master bathroom contains a large freestanding tub, a glass enclosed white marbled steam shower, and grey wood vanities accented by a white marble floral mosaic. The new forth floor front room is highlighted by a unique sloped skylight that offers wide skyline views. The house is topped off with a glass stair enclosure that contains an integrated window seat offering views of the roof and an intimate space to relax in the sun.
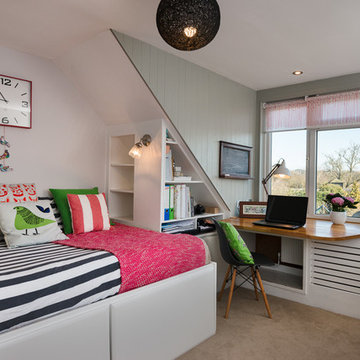
Miriam Sheridan Photography
Mittelgroßes Klassisches Kinderzimmer mit Teppichboden und Schlafplatz in Berkshire
Mittelgroßes Klassisches Kinderzimmer mit Teppichboden und Schlafplatz in Berkshire
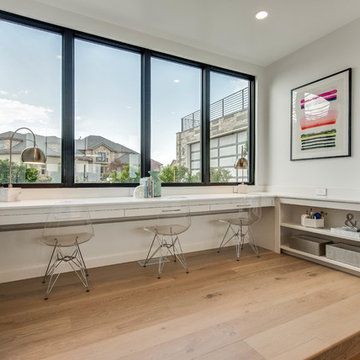
Homework Nook off Kitchen
Modernes Kinderzimmer mit Arbeitsecke, weißer Wandfarbe und hellem Holzboden in Salt Lake City
Modernes Kinderzimmer mit Arbeitsecke, weißer Wandfarbe und hellem Holzboden in Salt Lake City
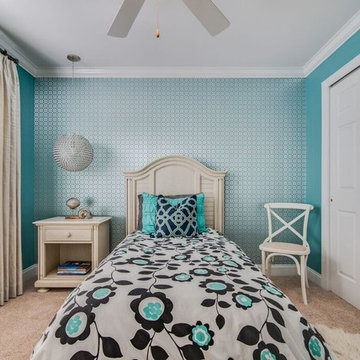
This guest room received a teen makeover when this teen decided on a teal blue and black color scheme.
We added a little "bling" with this fun orb chandelier, silver metallic wallcovering and glitter drapery panel fabric.
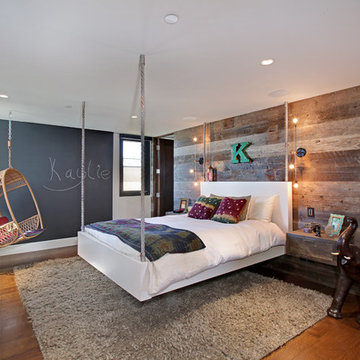
Mittelgroßes Eklektisches Kinderzimmer mit Schlafplatz, bunten Wänden und dunklem Holzboden in Orange County
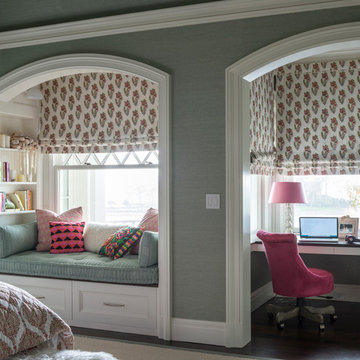
Großes Klassisches Kinderzimmer mit Schlafplatz, grauer Wandfarbe, dunklem Holzboden und braunem Boden in Sonstige
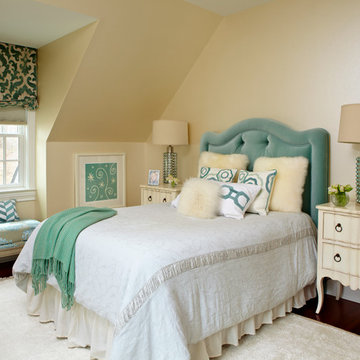
Klassisches Kinderzimmer mit Schlafplatz, dunklem Holzboden und gelber Wandfarbe in New York
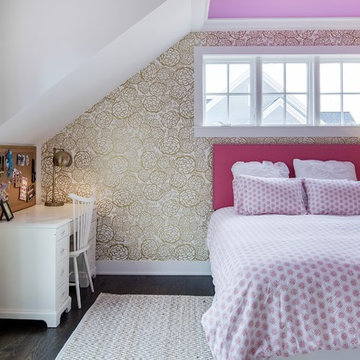
SpaceCrafting Real Estate Photography
Klassisches Kinderzimmer mit Schlafplatz, bunten Wänden und dunklem Holzboden in Minneapolis
Klassisches Kinderzimmer mit Schlafplatz, bunten Wänden und dunklem Holzboden in Minneapolis
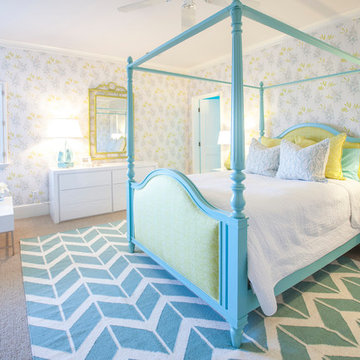
design by beth keim, owner lucy and company, photo by mekenzie france
Kinderzimmer mit Schlafplatz und Teppichboden in Charlotte
Kinderzimmer mit Schlafplatz und Teppichboden in Charlotte
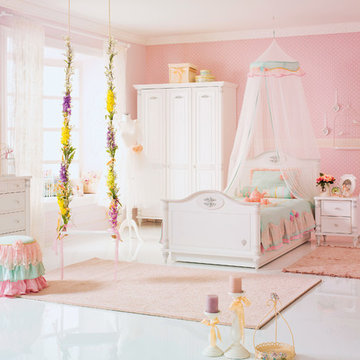
This Romantic bedroom set features sophisticated forms with elegant curves and Victorian details. Fluted legs with ornate feet enhance the vintage finish.
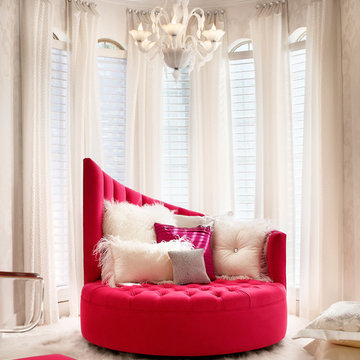
Casey Dunn
Großes Modernes Kinderzimmer mit Schlafplatz, weißer Wandfarbe und braunem Holzboden in Austin
Großes Modernes Kinderzimmer mit Schlafplatz, weißer Wandfarbe und braunem Holzboden in Austin
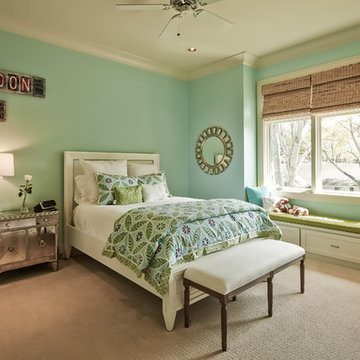
photos by Steve Chenn
Mittelgroßes Klassisches Kinderzimmer mit Schlafplatz, Teppichboden, grüner Wandfarbe und beigem Boden in Houston
Mittelgroßes Klassisches Kinderzimmer mit Schlafplatz, Teppichboden, grüner Wandfarbe und beigem Boden in Houston

My clients had outgrown their builder’s basic home and had plenty of room to expand on their 10 acres. Working with a local architect and a talented contractor, we designed an addition to create 3 new bedrooms, a bathroom scaled for all 3 girls, a playroom and a master retreat including 3 fireplaces, sauna, steam shower, office or “creative room”, and large bedroom with folding glass wall to capitalize on their view. The master suite, gym, pool and tennis courts are still under construction, but the girls’ suite and living room space are complete and dust free. Each child’s room was designed around their preference of color scheme and each girl has a unique feature that makes their room truly their own. The oldest daughter has a secret passage hidden behind what looks like built in cabinetry. The youngest daughter wanted to “swing”, so we outfitted her with a hanging bed set in front of a custom mural created by a Spanish artist. The middle daughter is an elite gymnast, so we added monkey bars so she can cruise her room in style. The girls’ bathroom suite has 3 identical “stations” with abundant storage. Cabinetry in black walnut and peacock blue and white quartz counters with white marble backsplash are durable and beautiful. Two shower stalls, designed with a colorful and intricate tile design, prevent bathroom wait times and a custom wall mural brings a little of the outdoors in.
Photos by Mike Martin www.martinvisualtours.com
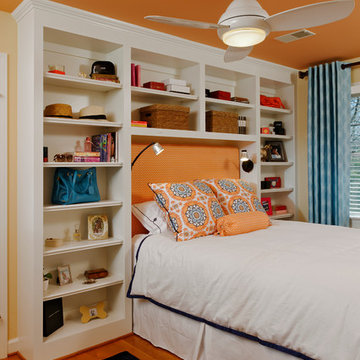
Bob Narod
Klassisches Kinderzimmer mit Schlafplatz, oranger Wandfarbe und braunem Holzboden in Washington, D.C.
Klassisches Kinderzimmer mit Schlafplatz, oranger Wandfarbe und braunem Holzboden in Washington, D.C.
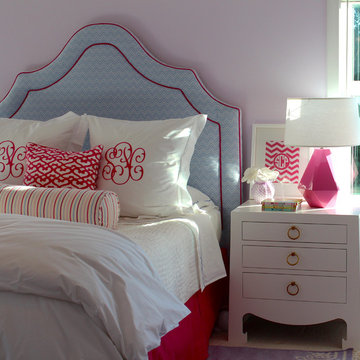
Mittelgroßes Klassisches Kinderzimmer mit lila Wandfarbe, Schlafplatz und Teppichboden in San Francisco
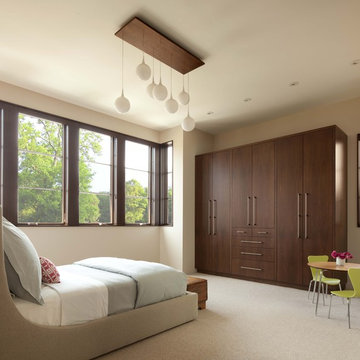
Photo Credit: Steve Henke
Modernes Kinderzimmer mit Schlafplatz, beiger Wandfarbe und Teppichboden in Minneapolis
Modernes Kinderzimmer mit Schlafplatz, beiger Wandfarbe und Teppichboden in Minneapolis
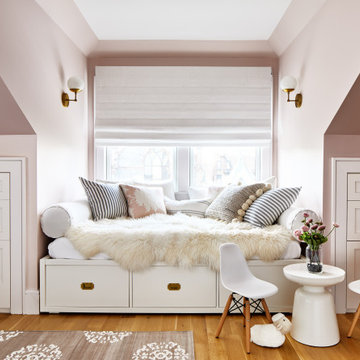
Großes Klassisches Kinderzimmer mit Schlafplatz, rosa Wandfarbe, braunem Holzboden und braunem Boden in Los Angeles
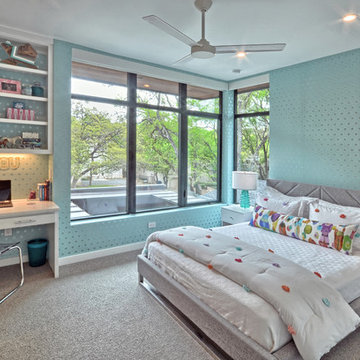
Mittelgroßes Modernes Kinderzimmer mit Schlafplatz, blauer Wandfarbe, Teppichboden und grauem Boden in Austin
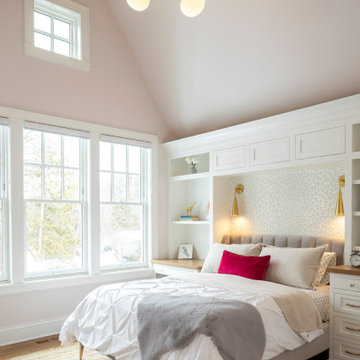
A place for rest and rejuvenation. Not too pink, the walls were painted a warm blush tone and matched with white custom cabinetry and gray accents. The brass finishes bring the warmth needed.
Baby- und Kinderzimmer - Mädchenzimmer, Jugendzimmer Ideen und Design
2

