Side return kitchen - island or peninsula layout!?
Dani Jackson
vor 8 Jahren
Hervorgehobene Antwort
Sortieren nach:Älteste
Kommentare (17)
Dani Jackson
vor 8 JahrenAsh McGregor
vor 8 JahrenKitchen Co-Ordination
vor 8 JahrenGaetan Richard
vor 8 JahrenAmanda Shiach
vor 8 JahrenJonathan
vor 8 JahrenOnePlan
vor 8 JahrenDani Jackson
vor 8 JahrenSarah W
vor 7 JahrenSarah W
vor 7 JahrenDani Jackson
vor 7 JahrenAnita
vor 7 JahrenDani Jackson
vor 7 JahrenChris L
vor 7 JahrenDani Jackson
vor 7 JahrenHannah
vor 7 Jahren

Gesponsert
Laden Sie die Seite neu, um diese Anzeige nicht mehr zu sehen
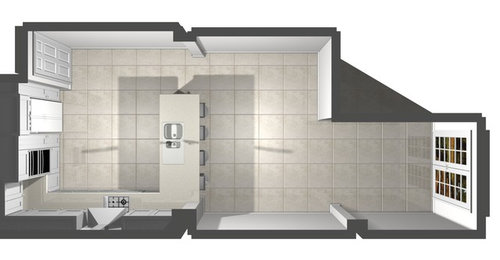
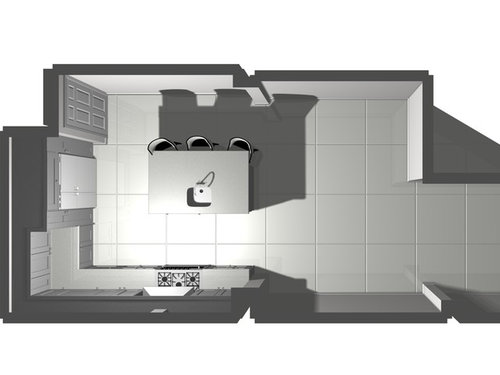
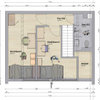
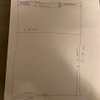
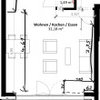
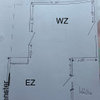
Dani JacksonUrsprünglicher Verfasser