Need help with living room layout (off-center fireplace)
Hello All,
Please excuse the drawings and proportion issues, but I hope you get the idea. My design dilemma relates to area rugs, focal points, furniture placement, balance, symmetry, etc. I have a 9x12 nuLOOM Verona rug we just bought for our living room which is not yet furnished. We had planned to anchor the room with a 3 cushion couch on the back wall facing the fireplace, as well as a leather coffee table/ottoman and some chairs (or a love seat), side tables, lamps etc. We haven't gotten very far due to this dilemma.
The actual problem is more dramatic than the pictures I've attached due to my less-than-perfect drawings and proportions.
If we center the rug against the fireplace (and the room) a few things happen. One, the corner of the area rug nearest the entryway is liable to be tripped on as it's right in the line of fire. Two, the couch would be very much off-center to the back wall and how would that work with say putting a mirror behind the couch (centered on couch which would be off-center on wall) as it wouldn't reflect directly across from the fireplace and picture above the mantle.
If we center the rug on the back wall, the fireplace which is the focal point, will be out of alignment with the rug and the couch if centered on the rug, as would any additional furniture added to the grouping.
Really need help before moving forward and happy to answer questions and clarify.
Thank you in advance for your design ideas as well.
jtzxi
PS: Window to left is a picture window. Doors are single French. Entryway (which is larger than the doors) leads to/from front foyer. Mantle is white wood, fireplace and hearth are black brick.
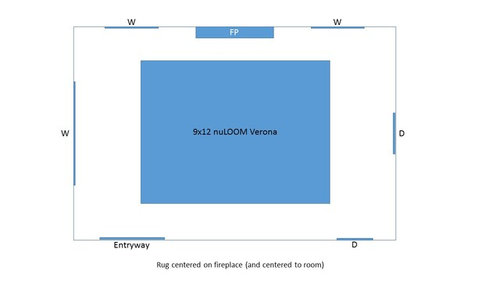
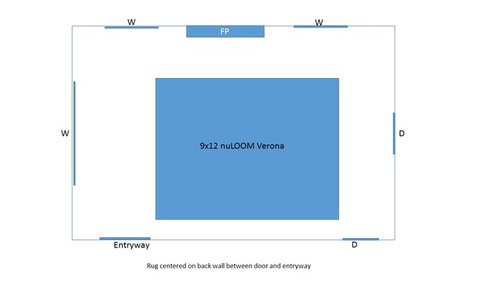
Kommentare (17)
Kathryn P
vor 7 JahrenZuletzt geändert: vor 7 JahrenDo you have any photos of the space?
ETA: My first thought, without photos or knowing where doors lead, would be to angle the rug. It solves the issue of it not being centered and the tripping hazard. Then center the sofa on the wall. (Excuse my terrible phone rendering.)
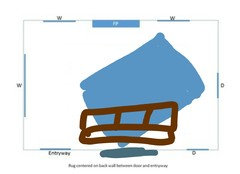
jtzxi
Ursprünglicher Verfasservor 7 JahrenZuletzt geändert: vor 7 JahrenHere are two angles of the living room with the rug situated centered to the back wall. Hopefully between the rough schematics and the pictures commentators will understand the dilemma. Please ignore all art, paint colors, window treatments, etc. We are attending to everything, eventually. Need help with the rug placement and furniture layout. Thank you.
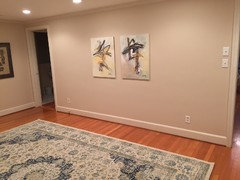
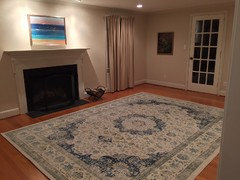
Victoria Staging & ReDesign
vor 7 JahrenMy first thought was to layer rugs. Perhaps you can lay rug at an angle from the entry over the section the overlaps. Carpet tape will help anchor the large rug.jtzxi
Ursprünglicher Verfasservor 7 JahrenTo be honest, I can't see myself doing either of these things as it makes my head spin. Once the rug is anchored somewhere in the room at right angles, I was hoping to deal with the symmetry/balance issues through furniture placement/layout. Keep in mind, the sofa is not the only piece of furniture we will be adding to the room.
jtzxi
Ursprünglicher Verfasservor 7 JahrenZuletzt geändert: vor 7 JahrenInteresting, smitrovich. There is the wall between the entryway and the door to deal with. That's a lot of blank space and how do you contend with aligning whatever is on that wall to the fireplace (and the furniture grouping?
Kathryn P
vor 7 JahrenI like smitrovich's layout. As to the blank wall, cheat it a bit. Put a console opposite the fireplace, then put something else to the side of it (plant possibly) to make the pair look centered on the wall. So, console centered on fireplace and overall arrangement centered on the wall.
smitrovich
vor 7 JahrenZuletzt geändert: vor 7 JahrenI don't see that as blank space, I see it as an opportunity to hang art, a mirror, family photographs, create a gallery wall, et cetera. There is already enough symmetry in the room. You can get creative with that wall.
jtzxi
Ursprünglicher Verfasservor 7 JahrenThanks. What other elements need to be added to the room? I think I like this layout, but would appreciate contrasting ideas as well.
printesa
vor 7 JahrenI like the layout posted by smitrovich. You can also add a slim console under the paintings..one that is longer than the span of the two paintings. You could add one or two lamps on that console as well
acm
vor 7 JahrenWhat else do you want the room to do? For example, if a TV needs to go in here, that changes the calculus a bit. Or if you'd rather get a little desk off to one side, etc. Otherwise the arrangement that smitrovich posted is the best for conversational use of the room, while if you want mainly to sit and watch the fire, you could turn the whole thing 90 degrees, with couch just off the lower wall, chairs facing it, to either side of fireplace (with a side table by at least one, with a reading lamp). I honestly think you're overthinking the difficulties of the very small offset. Just split the difference between perfect wall alignment and perfect fireplace alignment and get on with your life.
jtzxi
Ursprünglicher Verfasservor 7 JahrenZuletzt geändert: vor 7 JahrenNo other use other than conversation with guests, watching the fireplace, etc. We have a family room with a TV. I was thinking more about the corners of the room, the 3 anyway, by windows and what to do with those empty spaces. As for overthinking the offset, my initial inclination was to orient 90 degrees as you say with the couch facing the fireplace. However the offset is large enough to bother me, so compromising and moving on is not an easy ask.
Gloria Jaroff, A.I.A.
vor 7 JahrenThe layout proposed by Smitrovich is the best, because the area between the entry and the other doors is basically a path of travel and you don't want any furniture obstructing it. You could reverse it by placing the sofa on the left and the chairs on the right. There is no need to keep everything symmetrical. If the fireplace is the focal point, dress up your window treatments to reflect the design and colors of the rug. It will expand the importance of that wall. Place a mirror over the fireplace to reflect the opposite large wall which you can use as an art gallery with track lighting (secondary focal point to balance the room). But leave it furniture free for ease of travel.
Johaudrey
vor 5 JahrenCan I ask what you did in the end?? I’m having the same issue however if I go with the suggested layout with the sofa on the right it sits under a window which I would have preferred to look out of while sitting on the sofa facing the fireplace . I have one entryway on the left which is knocking everything off centre. Very annoying. Would love to know what you went with!
Johaudrey
vor 5 JahrenAny ideas for my space? Not sure my room is big enough to get two chairs facing a sofa as suggested in the first query. Thank you!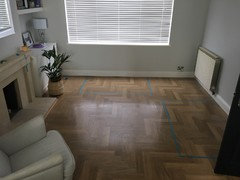

Laden Sie die Seite neu, um diese Anzeige nicht mehr zu sehen

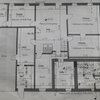
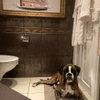

smitrovich