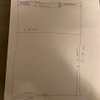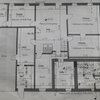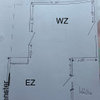Walk in wardrobe or a shower ensuite?
Julia Stacey
vor 7 Jahren
zuletzt bearbeitet:vor 7 Jahren

Gesponsert
Laden Sie die Seite neu, um diese Anzeige nicht mehr zu sehen
My main bedroom is huge, it is built into the loft space and so has 3 sloping walls. It currently has a shower cubicle (with curtain - yuck) with a large (mid '90's diy ) wardrobe; both of which are ghastly and in dire need of attention. What is a better option, do I take out the existing shower (which currently leaks so is unusable) and have a large feature walk in wardrobe or do I have a small ensuite shower room built and a fitted wardrobe in front? The house is 4/5 bedrooms and so I have 2 other bathrooms, one is situated in an annex and the other is a family bathroom.
I agree with Lauren, the en-suite will probably be more desirable when you come to sell, but if you wouldn't use it and need the storage space then a walk-in wardrobe is the obvious choice. I would sugest a compromise if you go down this route would be to, if possible, keep or install the plumbing now so that it could be easily changed at a later date should you or a future owner desire.
Have a small en-suite and wardrobe in front. Though you may not love your current ensuite they do add value and are useful. In a large 4/5 bed home people expect an en-suite. It is your home and what suits you best is right no matter my view.
Best Of Luck
If you don't need another bathroom then go for the walk in wardrobe/dressing room area. Like Stephen said, keep the plumbing - that way you an always change your mind. Or... If the area is really big you could always try to fit both in :)
Hi - without seeing a floorplan it's hard to suggest a best-of-both-worlds solution - but here goes! If you have one clear run of wall (no doors or windows that are needed in the main space), then consider a new wall along the width or length of the room with two doors, the first to a walk-in wardrobe and the second to your ensuite, so the ensuite and wardrobe are back-to-back). This looks much neater than the usual corner-ensuite which can look a bit "guest house".
Do you just have a shower up there ie no toilet? I wouldn't bother with an en suite unless it had a toilet and sink too. But my preference would be en suite if possible
I have decided to get both options priced, but it does seem that I just might have a structural issues with installing a complete en suite due to the direction of the joists, which was why I was thinking of shower and basin room. However, I will 'ask the question' and decide on the answers. I love the idea of my own space and private area so the idea of a full en suite really does appeal to me; but it has to be practical and achievable. The family bathroom is directly next to my room so my ensuite is a luxury not a necessity. Thank you for all your replies, it has given me some ideas and thoughts.

Laden Sie die Seite neu, um diese Anzeige nicht mehr zu sehen
Houzz nutzt Cookies und ähnliche Technologien, um Ihre Benutzererfahrung zu personalisieren, Ihnen relevante Inhalte bereitzustellen und die Produkte und Dienstleistungen zu verbessern. Indem Sie auf „Annehmen“ klicken, stimmen Sie dem zu. Erfahren Sie hierzu mehr in der Houzz Cookie-Richtlinie. Sie können nicht notwendige Cookies über „Alle ablehnen“ oder „Einstellungen verwalten“ ablehnen.





Lauren