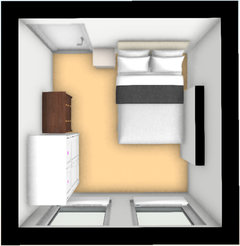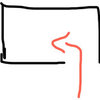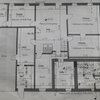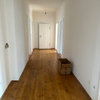Bedroom layout dilema
Joseph Jones
vor 6 Jahren
Hervorgehobene Antwort
Sortieren nach:Älteste
Kommentare (12)
Joseph Jones
vor 6 JahrenZuletzt geändert: vor 6 JahrenJoseph Jones
vor 6 JahrenJoseph Jones
vor 6 JahrenJoseph Jones
vor 6 JahrenRoom by Room (Midlands) Ltd
vor 6 JahrenJoseph Jones
vor 6 JahrenDaisy England
vor 6 JahrenA B
vor 6 Jahren

Gesponsert
Laden Sie die Seite neu, um diese Anzeige nicht mehr zu sehen









Daisy England