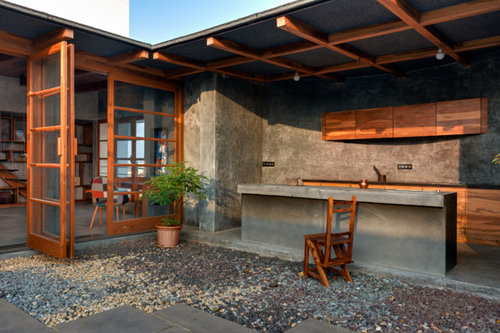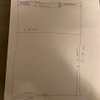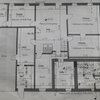what is the roof type? how is it supported?
Nathan Kan
vor 4 Jahren

Gesponsert
Laden Sie die Seite neu, um diese Anzeige nicht mehr zu sehen
Hey guys, the roof of this structure seems to be different than usual?
My guesses:
Thin concrete slabs
Puffed form sheets
Metal sheet?
And how is the structure supported?
Thanks in advance!


Laden Sie die Seite neu, um diese Anzeige nicht mehr zu sehen
Houzz nutzt Cookies und ähnliche Technologien, um Ihre Benutzererfahrung zu personalisieren, Ihnen relevante Inhalte bereitzustellen und die Produkte und Dienstleistungen zu verbessern. Indem Sie auf „Annehmen“ klicken, stimmen Sie dem zu. Erfahren Sie hierzu mehr in der Houzz Cookie-Richtlinie. Sie können nicht notwendige Cookies über „Alle ablehnen“ oder „Einstellungen verwalten“ ablehnen.





Studio Course