Bedroom Layout - Closet Placement
petape13
vor 3 Jahren
zuletzt bearbeitet:vor 3 Jahren

Gesponsert
Laden Sie die Seite neu, um diese Anzeige nicht mehr zu sehen
I am trying to come up with the best built-in closet positions in a couple of bedrooms. This is for a new build/construction project. Currently, as shown on the diagrams below, the closets are positioned next to the entry doors. I am afraid these closet positions would create a "tunnel effect" but I can't come up with better options. Any ideas?
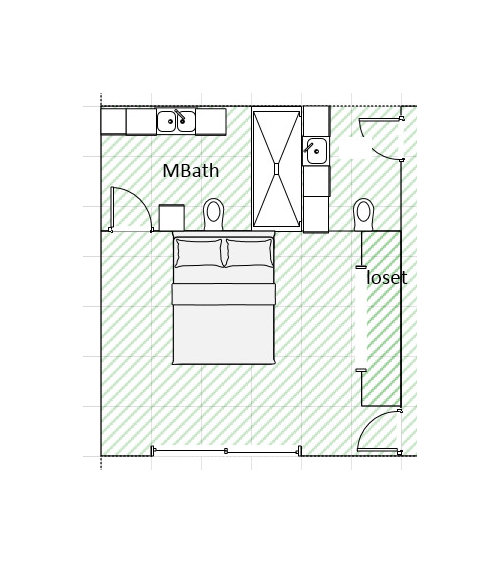
Room Dimensions: 18x14ft
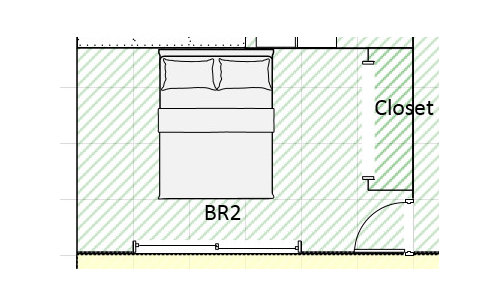
Room Dimensions: 18x11ft
Thanks!

Laden Sie die Seite neu, um diese Anzeige nicht mehr zu sehen
Houzz nutzt Cookies und ähnliche Technologien, um Ihre Benutzererfahrung zu personalisieren, Ihnen relevante Inhalte bereitzustellen und die Produkte und Dienstleistungen zu verbessern. Indem Sie auf „Annehmen“ klicken, stimmen Sie dem zu. Erfahren Sie hierzu mehr in der Houzz Cookie-Richtlinie. Sie können nicht notwendige Cookies über „Alle ablehnen“ oder „Einstellungen verwalten“ ablehnen.
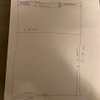
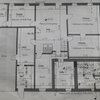
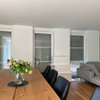
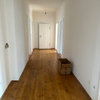

Doug Walter Architect
Felix Pradas-Bergnes
Peter Barnard