Need help planning my new kitchen
rhondakucera
vor 10 Jahren
Hervorgehobene Antwort
Sortieren nach:Älteste
Kommentare (25)
Dytecture
vor 10 JahrenÄhnliche Diskussionen
What colour/fabric for soft furnishings
Kommentare (19)Hi Ella, first of all, let me say that you have some really nice vintage pieces in your home! If you are planning to keep the light grey rug I would go with a darker shade of grey for the daybed and a lighter shade or a completely different color for the fabric of the sidechair (e.g. like the dark blue in your third photo) in order to create more contrast and give the room a more dynamic feel. You also mentioned a portrait to be hung above the sideboard - maybe the colors of this picture can aslo inspire the fabrics, it's always nice if the same color pops up in different details of a room. I hope this helps in your decision making process and I would love to see the results. Many greetings Anita Goda from Studio Wunderkammer...mehrRolladenkasten wie könne ich die Gürtel Verstecken?
Kommentare (10)Hi Ginger, what a lovely view into your garden! - totally agree with to get those yellow curtains out asap...well when it comes to those good old shutter straps (yeah so German!) and how to make them disappear there are mainly two solutions to go: motorist them or take them off. Hiding them with a moulding might admit another solution - but possibly not the most nice looking result I guess... Looking forward to get some extra information on your kids room project...I suggest none of the pro's at Houzz Germany Community will be miserly with a give away ;-) Cheerio & Bests JS...mehrNeed help brightening my therapy room
Kommentare (9)Hey Alice, Yes I know, it's so hard to pick one as there are so many beautiful ones! Yes, I would definitely choose one that's shorter than the sideboard! You could go for something white and simple or something made out of the same wood as the table legs or something that matches the metallic thingy over the desk. I think I would choose a simply white one or a metallic one. Or you could also just put a picture ledge there and then put the artwork on it and maybe a nice candle or a small plant. Depending on the shelf and the size of the artwork, I would put the artwork on it :) Also you shouldn't hang it too high, it shouldn't lose look disconnected from the sideboard. I would say about as high as the grid over the desk but it also depends on the shelf. But I guess you will see it when you chose one! :) I added a few examples but of course those are my taste but I hope you'll find something you like! golden shelf - Urban Outfitters (maybe you can find something with only two boards) Round metallic shelf - Lionshome Picture ledge - IKEA...mehrKitchen/dining room wall
Kommentare (5)Hello! I would definitely recommend to take out the wall. Your room will feel so much more spacious and bright because you'll also get the light from the window when you sit at the dining table. Kitchen island is a perfect idea – it creates a lot of extra storage and is ideal for a communicative kitchen/dining situation (no divider between kitchen and dining area). With various shelves and built-in cabinets you can create even more storage room. Living in a space before making any changes is a wise decision – as long as it comes to furniture. When it's about taking out a wall you'll probably never do that later on ;) Happy to discuss if you need more inspiration / ideas – Just book a time that suits you. Cheers Anna...mehrDetail by Design
vor 10 Jahrenclineger
vor 10 Jahrenrhondakucera
vor 10 JahrenDetail by Design
vor 10 Jahrenrhondakucera
vor 10 JahrenDMH DESIGN
vor 10 JahrenZuletzt geändert: vor 10 Jahrenrhondakucera
vor 10 Jahrenpcmom1
vor 10 JahrenZuletzt geändert: vor 10 Jahrensstarr93
vor 10 JahrenDMH DESIGN
vor 10 Jahrensstarr93
vor 10 JahrenDreamwork Kitchens
vor 10 Jahrenrhondakucera
vor 10 JahrenRobert Pollock
vor 10 JahrenLinda Mayo
vor 10 JahrenZuletzt geändert: vor 10 Jahrenrhondakucera
vor 10 JahrenLinda Mayo
vor 10 JahrenDetail by Design
vor 10 JahrenA Direct Cabinet Distributor Corp
vor 10 Jahrenrhondakucera
vor 10 Jahren

Gesponsert
Laden Sie die Seite neu, um diese Anzeige nicht mehr zu sehen

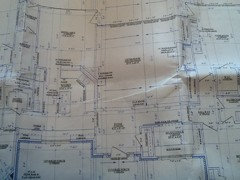

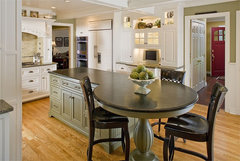

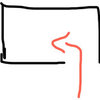
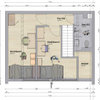
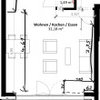

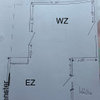
pcmom1