Dead space
N MA
vor 9 Jahren
Hervorgehobene Antwort
Sortieren nach:Älteste
Kommentare (12)
Clark & Barlow Decorative Hardware
vor 9 JahrenZuletzt geändert: vor 9 JahrenN MA hat Clark & Barlow Decorative Hardware gedanktClark & Barlow Decorative Hardware
vor 9 JahrenN MA hat Clark & Barlow Decorative Hardware gedanktKrishna C.
vor 9 JahrenN MA
vor 9 Jahren

Gesponsert
Laden Sie die Seite neu, um diese Anzeige nicht mehr zu sehen
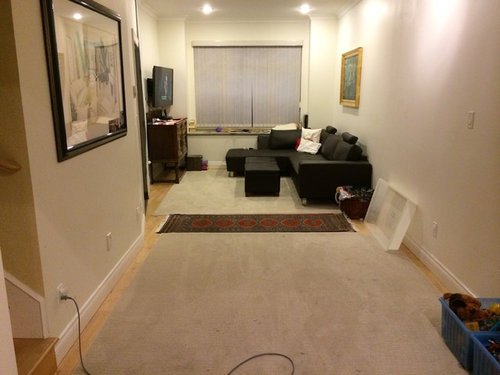
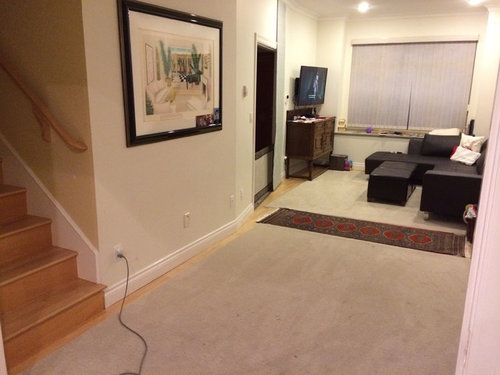
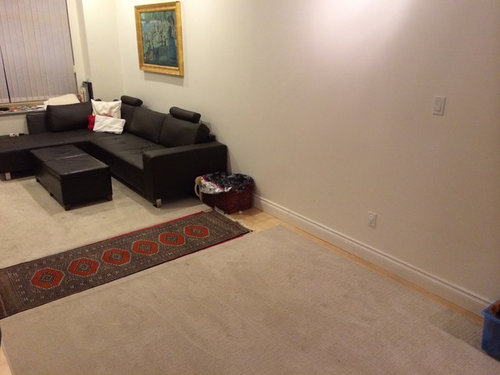
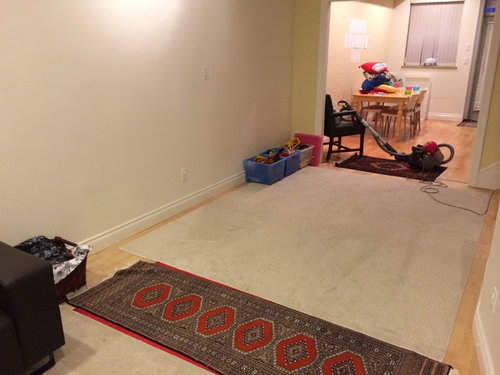
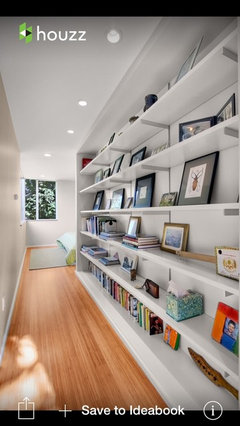
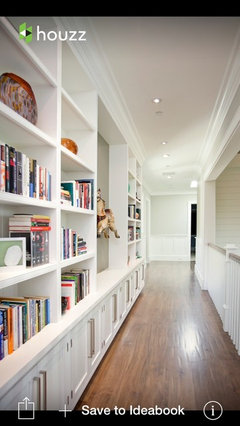
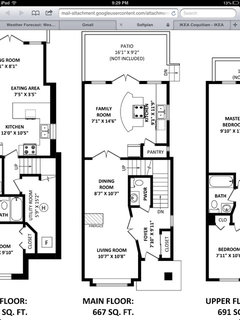
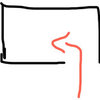

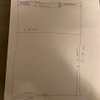
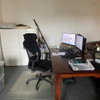

Clark & Barlow Decorative Hardware