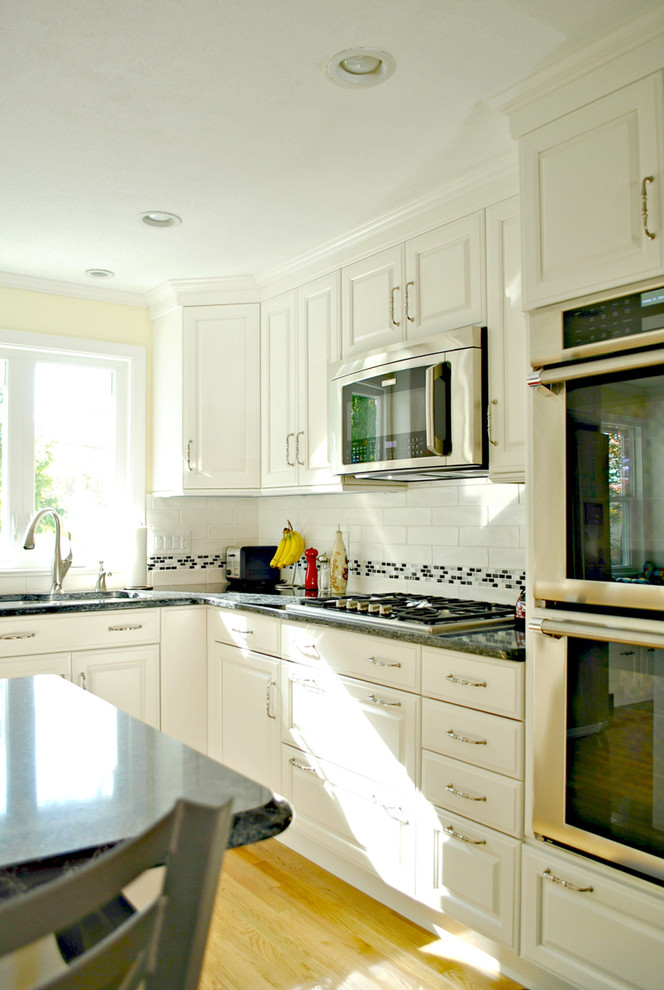
1960's Ranch Kitchen Remodel - Fitchburg, MA
This 1960’s ranch in Fitchburg, MA had a kitchen with suspended cabinets and a very tiny work area. The suspended cabinets blocked the view of the large window looking at the backyard and made it difficult to visit with friends and family while working in the kitchen.
The homeowners were interested in having a kitchen where their extended family and friends could come and enjoy “hanging out” in the kitchen. We removed the suspended cabinets and installed an island where 4 to 5 people could “hang out” and talk to the cooks while they prepare the meal. We also added seating under the window by putting a very practical window seat. The window seat has drawers below for easy access seasonal storage.
We also made the cased opening to the dining room larger so when there is a very large gathering a couple of people can sit on stools looking into the kitchen. So now this once “small” kitchen with very limited seating can have several people visiting and yet not be bumping into those preparing the meals.

raised cabinets