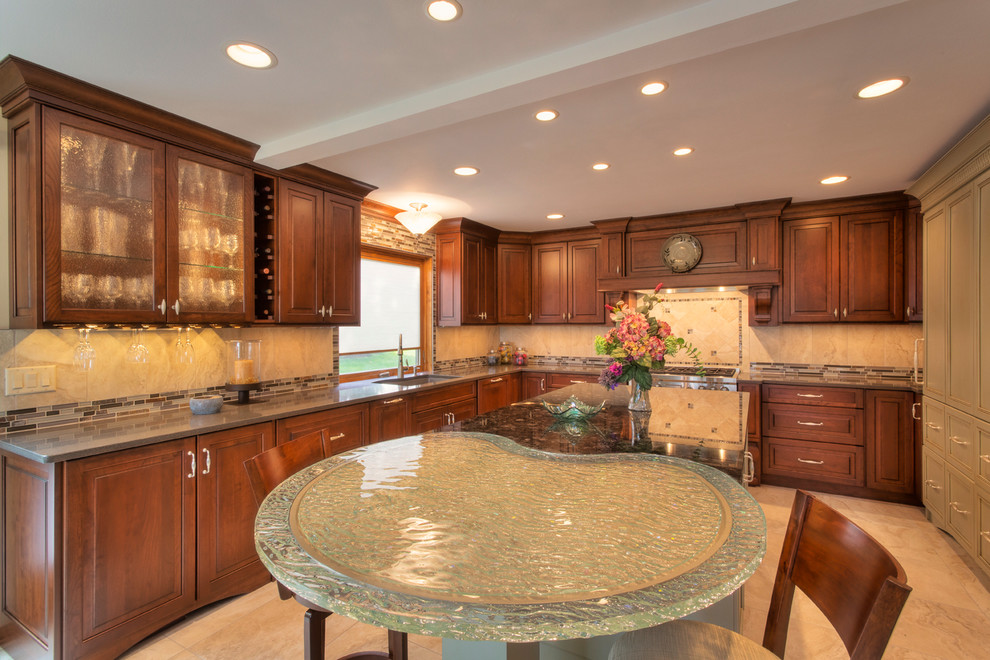
A "Glassy" Kitchen
Sutter Photographers
The Hardware Studio - hardware
Martinwood Cabinetry - millwork
Studio GlassWorks - glass countertop
Window Design Center - awning window
Nonn's Showplace - quartz, granite countertops
• By taking the cabinets up to the ceiling and adding the decorative moldings above, it makes the ceiling appear taller.
• A counter height island using 2 different materials help define the space.
• Wine cubbies were creatively added where the soffit interrupted the flow of cabinets.This worked out perfectly next to the entertainment area.
• The glass cabinet on the other side of the ceiling soffit makes it convenient for entertaining guests and is close to their dining table. An icemaker, double drawer fridge, and a wine cooler below complete the area.
• A combination of a darker cherry and some painted cabinets with a cherry glaze was used, which would still look nice with their Oak trim throughout the home.
• The Advantium microwave/convection oven was put island and functions as an additional oven. This is located across from the Wolf range.
