Abgetrennte Wohnzimmer mit rotem Boden Ideen und Design
Suche verfeinern:
Budget
Sortieren nach:Heute beliebt
21 – 40 von 318 Fotos
1 von 3
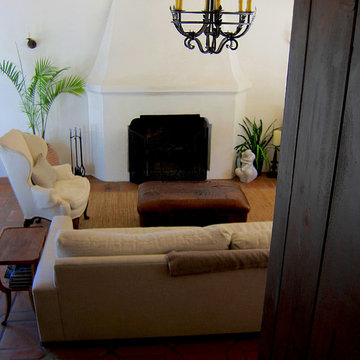
Design Consultant Jeff Doubét is the author of Creating Spanish Style Homes: Before & After – Techniques – Designs – Insights. The 240 page “Design Consultation in a Book” is now available. Please visit SantaBarbaraHomeDesigner.com for more info.
Jeff Doubét specializes in Santa Barbara style home and landscape designs. To learn more info about the variety of custom design services I offer, please visit SantaBarbaraHomeDesigner.com
Jeff Doubét is the Founder of Santa Barbara Home Design - a design studio based in Santa Barbara, California USA.
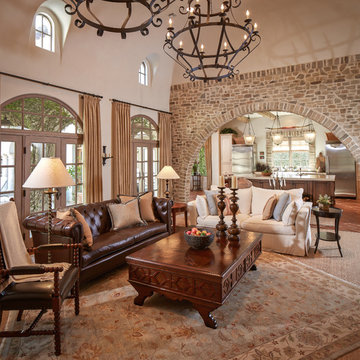
Photographer: Steve Chenn
Mittelgroßes, Repräsentatives, Fernseherloses, Abgetrenntes Mediterranes Wohnzimmer ohne Kamin mit beiger Wandfarbe, Terrakottaboden und rotem Boden in Houston
Mittelgroßes, Repräsentatives, Fernseherloses, Abgetrenntes Mediterranes Wohnzimmer ohne Kamin mit beiger Wandfarbe, Terrakottaboden und rotem Boden in Houston
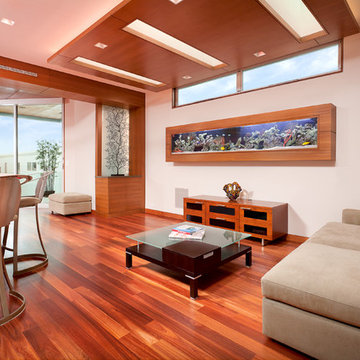
Family room with floating teak ceiling panel and wall mounted fish tank. Lava stone kitchen counter is seen on the left.
Photographer: Clark Dugger
Mittelgroßes, Abgetrenntes Modernes Wohnzimmer mit weißer Wandfarbe, braunem Holzboden und rotem Boden in Los Angeles
Mittelgroßes, Abgetrenntes Modernes Wohnzimmer mit weißer Wandfarbe, braunem Holzboden und rotem Boden in Los Angeles
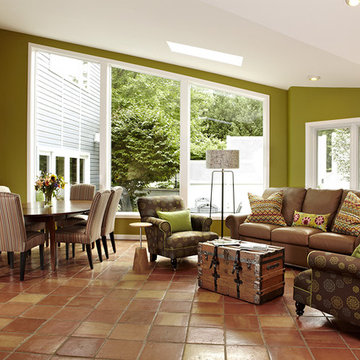
Mittelgroßes, Repräsentatives, Fernseherloses, Abgetrenntes Klassisches Wohnzimmer mit grüner Wandfarbe, Terrakottaboden und rotem Boden in Washington, D.C.
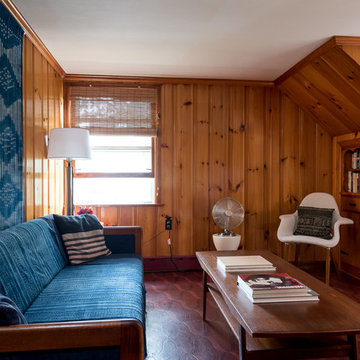
Dave Butterworth | EyeWasHere Photography
Mittelgroßes, Abgetrenntes Retro Wohnzimmer mit gelber Wandfarbe, Linoleum und rotem Boden
Mittelgroßes, Abgetrenntes Retro Wohnzimmer mit gelber Wandfarbe, Linoleum und rotem Boden
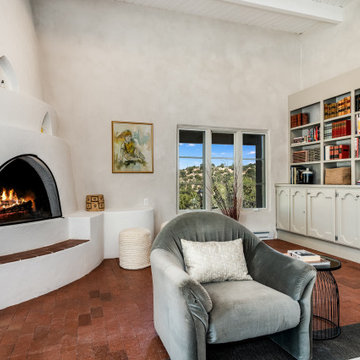
Großes, Fernseherloses, Abgetrenntes Mediterranes Wohnzimmer mit weißer Wandfarbe, Backsteinboden, Eckkamin, verputzter Kaminumrandung, freigelegten Dachbalken und rotem Boden in Sonstige
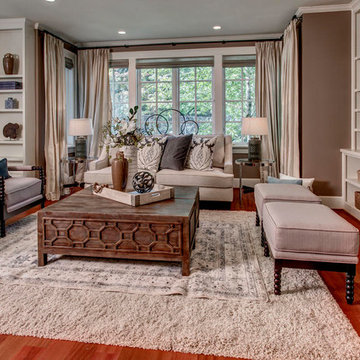
Mittelgroßes, Repräsentatives, Abgetrenntes Klassisches Wohnzimmer mit brauner Wandfarbe, braunem Holzboden, Kamin, Kaminumrandung aus Holz und rotem Boden in Seattle
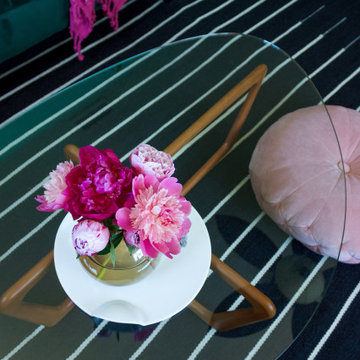
A bright and colorful eclectic living space with elements of mid-century design as well as tropical pops and lots of plants. Featuring vintage lighting salvaged from a preserved 1960's home in Palm Springs hanging in front of a custom designed slatted feature wall. Custom art from a local San Diego artist is paired with a signed print from the artist SHAG. The sectional is custom made in an evergreen velvet. Hand painted floating cabinets and bookcases feature tropical wallpaper backing. An art tv displays a variety of curated works throughout the year.
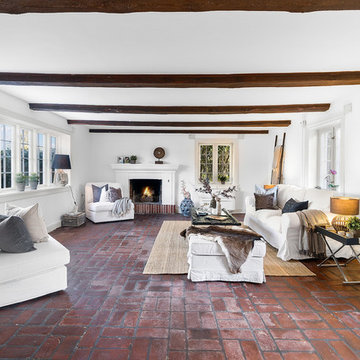
Großes, Abgetrenntes, Repräsentatives Landhausstil Wohnzimmer mit weißer Wandfarbe, Backsteinboden, Kamin, Kaminumrandung aus Backstein und rotem Boden in Kopenhagen
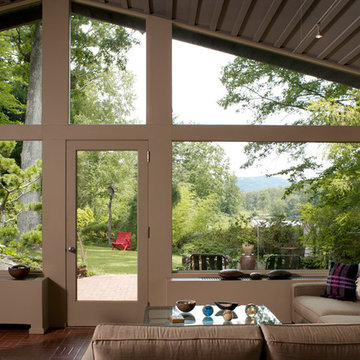
This mid-century mountain modern home was originally designed in the early 1950s. The house has ample windows that provide dramatic views of the adjacent lake and surrounding woods. The current owners wanted to only enhance the home subtly, not alter its original character. The majority of exterior and interior materials were preserved, while the plan was updated with an enhanced kitchen and master suite. Added daylight to the kitchen was provided by the installation of a new operable skylight. New large format porcelain tile and walnut cabinets in the master suite provided a counterpoint to the primarily painted interior with brick floors.
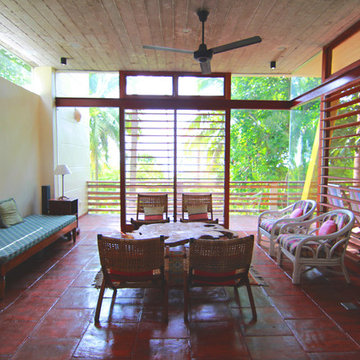
Großes, Abgetrenntes Wohnzimmer mit beiger Wandfarbe, Keramikboden und rotem Boden in Sonstige
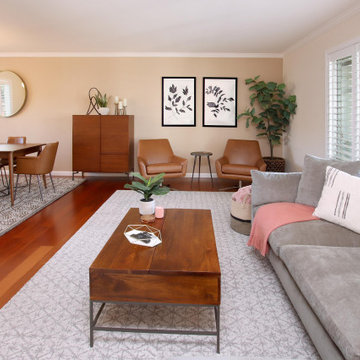
This home on a quiet cul-de-sac is ideal for family life, with plenty of space for adults and kids to be either together or separate. Warm leather and wood, combined with cool grays and inviting coral, add up to a low-key but vibrant palette.
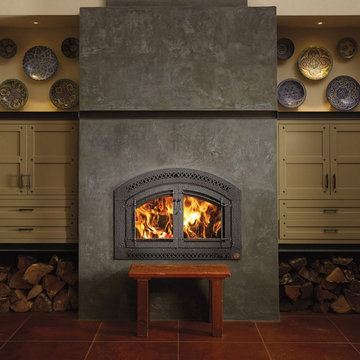
Mittelgroßes, Repräsentatives, Fernseherloses, Abgetrenntes Country Wohnzimmer mit beiger Wandfarbe, Porzellan-Bodenfliesen, Kamin, Kaminumrandung aus Beton und rotem Boden in Sonstige
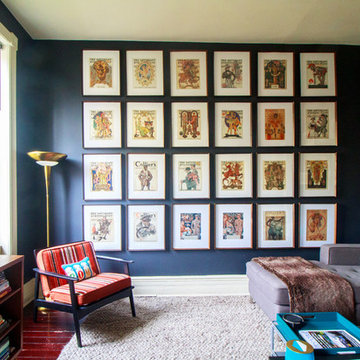
Photo: Sarah Seung-McFarland © 2017 Houzz
Abgetrenntes Stilmix Wohnzimmer mit schwarzer Wandfarbe, gebeiztem Holzboden, freistehendem TV und rotem Boden in New York
Abgetrenntes Stilmix Wohnzimmer mit schwarzer Wandfarbe, gebeiztem Holzboden, freistehendem TV und rotem Boden in New York
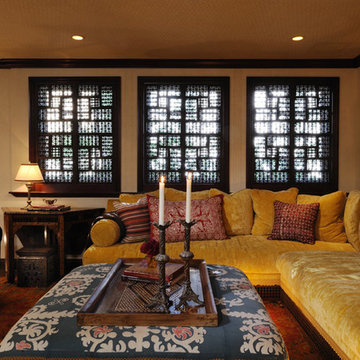
Peter Christiansen Valli
Mittelgroßes, Abgetrenntes Mediterranes Wohnzimmer ohne Kamin mit beiger Wandfarbe, Teppichboden und rotem Boden in Los Angeles
Mittelgroßes, Abgetrenntes Mediterranes Wohnzimmer ohne Kamin mit beiger Wandfarbe, Teppichboden und rotem Boden in Los Angeles
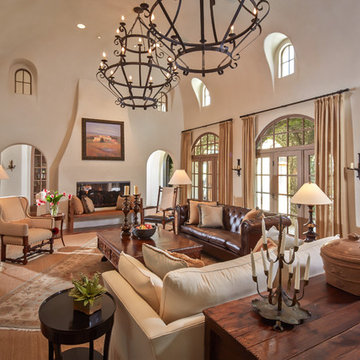
Photographer: Steve Chenn
Mittelgroßes, Repräsentatives, Fernseherloses, Abgetrenntes Mediterranes Wohnzimmer mit Tunnelkamin, Terrakottaboden, beiger Wandfarbe, verputzter Kaminumrandung und rotem Boden in Houston
Mittelgroßes, Repräsentatives, Fernseherloses, Abgetrenntes Mediterranes Wohnzimmer mit Tunnelkamin, Terrakottaboden, beiger Wandfarbe, verputzter Kaminumrandung und rotem Boden in Houston

The original ceiling, comprised of exposed wood deck and beams, was revealed after being concealed by a flat ceiling for many years. The beams and decking were bead blasted and refinished (the original finish being damaged by multiple layers of paint); the intact ceiling of another nearby Evans' home was used to confirm the stain color and technique.
Architect: Gene Kniaz, Spiral Architects
General Contractor: Linthicum Custom Builders
Photo: Maureen Ryan Photography
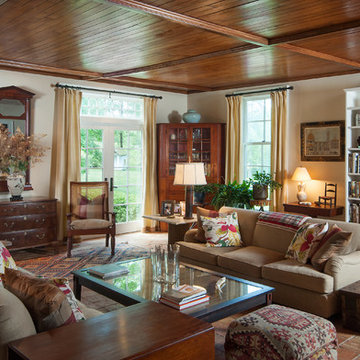
The living area of this turn of the century carriage barn was where the carriages once were parked. Saved and repaired and patched the bead board ceiling. New windows and doors and tile pavers with radiant heat were added. Door leads to second floor where grooms used to sleep over the horses below.
Aaron Thompson photographer
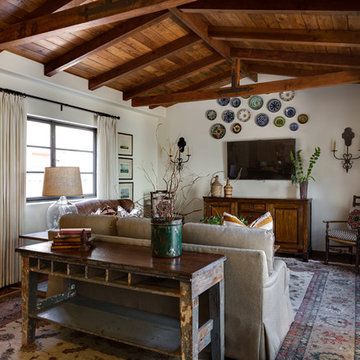
Photo by Rod Foster
Abgetrenntes, Mittelgroßes Mediterranes Wohnzimmer ohne Kamin mit weißer Wandfarbe, TV-Wand, Terrakottaboden und rotem Boden in Orange County
Abgetrenntes, Mittelgroßes Mediterranes Wohnzimmer ohne Kamin mit weißer Wandfarbe, TV-Wand, Terrakottaboden und rotem Boden in Orange County
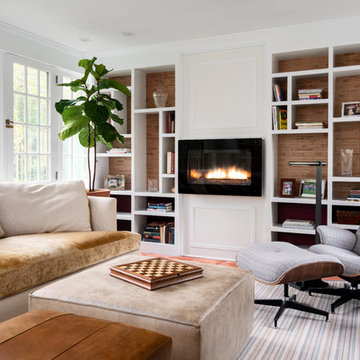
Mittelgroße, Abgetrennte Klassische Bibliothek mit weißer Wandfarbe, Gaskamin, Terrakottaboden und rotem Boden in Sonstige
Abgetrennte Wohnzimmer mit rotem Boden Ideen und Design
2