Abgetrennte Wohnzimmer mit rotem Boden Ideen und Design
Suche verfeinern:
Budget
Sortieren nach:Heute beliebt
61 – 80 von 318 Fotos
1 von 3
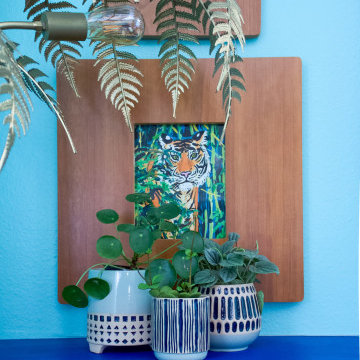
A bright and colorful eclectic living space with elements of mid-century design as well as tropical pops and lots of plants. Featuring vintage lighting salvaged from a preserved 1960's home in Palm Springs hanging in front of a custom designed slatted feature wall. Custom art from a local San Diego artist is paired with a signed print from the artist SHAG. The sectional is custom made in an evergreen velvet. Hand painted floating cabinets and bookcases feature tropical wallpaper backing. An art tv displays a variety of curated works throughout the year.
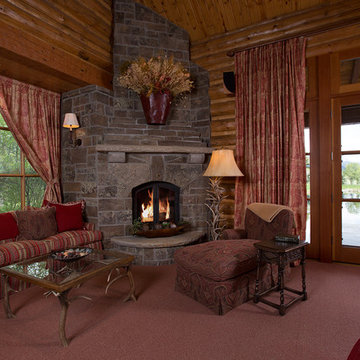
Savant Remote
Großes, Repräsentatives, Fernseherloses, Abgetrenntes Uriges Wohnzimmer mit brauner Wandfarbe, Teppichboden, Eckkamin, Kaminumrandung aus Stein und rotem Boden in Jackson
Großes, Repräsentatives, Fernseherloses, Abgetrenntes Uriges Wohnzimmer mit brauner Wandfarbe, Teppichboden, Eckkamin, Kaminumrandung aus Stein und rotem Boden in Jackson
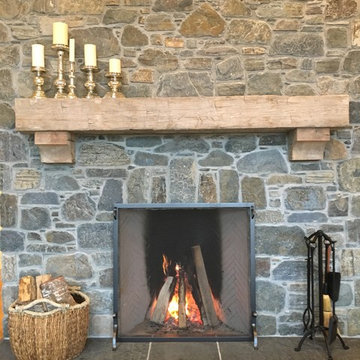
Mittelgroßes, Repräsentatives, Fernseherloses, Abgetrenntes Rustikales Wohnzimmer mit beiger Wandfarbe, Backsteinboden, Kamin, Kaminumrandung aus Stein und rotem Boden in Sonstige
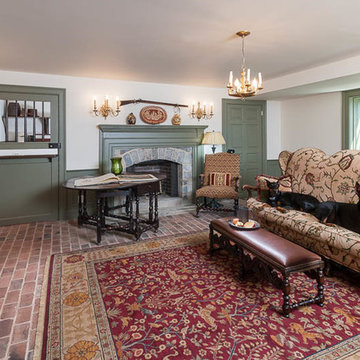
Mittelgroßes, Repräsentatives, Fernseherloses, Abgetrenntes Klassisches Wohnzimmer mit weißer Wandfarbe, Backsteinboden, Kamin, Kaminumrandung aus Stein und rotem Boden in Sonstige
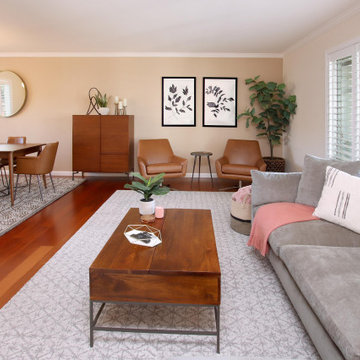
This home on a quiet cul-de-sac is ideal for family life, with plenty of space for adults and kids to be either together or separate. Warm leather and wood, combined with cool grays and inviting coral, add up to a low-key but vibrant palette.
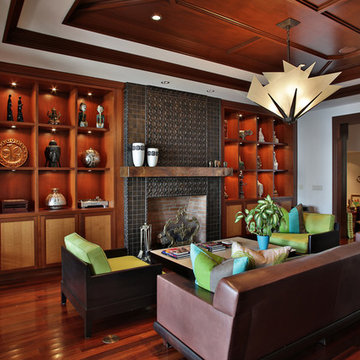
Mittelgroßes, Repräsentatives, Fernseherloses, Abgetrenntes Eklektisches Wohnzimmer mit weißer Wandfarbe, braunem Holzboden, Kamin, verputzter Kaminumrandung und rotem Boden in Miami
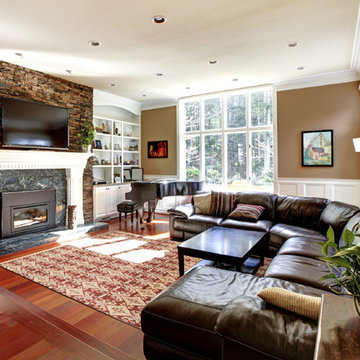
Mittelgroßes, Abgetrenntes Uriges Wohnzimmer mit brauner Wandfarbe, dunklem Holzboden, Kamin, Kaminumrandung aus Stein, TV-Wand und rotem Boden in Baltimore
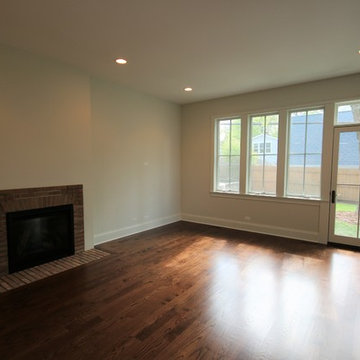
Mittelgroßes, Repräsentatives, Abgetrenntes Klassisches Wohnzimmer mit weißer Wandfarbe, dunklem Holzboden, Kamin, Kaminumrandung aus Backstein und rotem Boden in Chicago
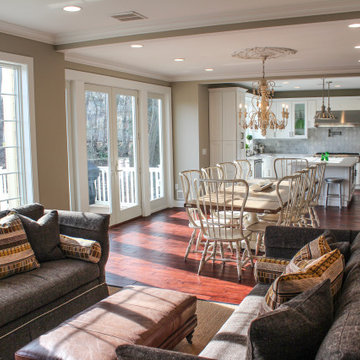
Custom Interior Home Addition / Extension in New Jersey.
Großes, Abgetrenntes Eklektisches Wohnzimmer mit beiger Wandfarbe, braunem Holzboden und rotem Boden in New York
Großes, Abgetrenntes Eklektisches Wohnzimmer mit beiger Wandfarbe, braunem Holzboden und rotem Boden in New York
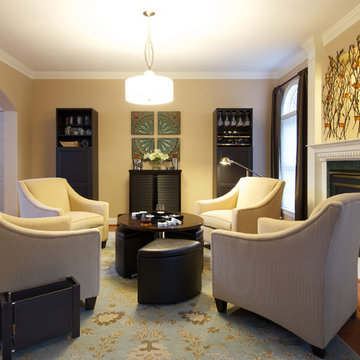
We converted this unused living room into a family game room with comfortable chairs, an adjustable height coffee table and a bar. Perfect for evenings at home with the family or friends. Greg Tinius, Tinius Photography
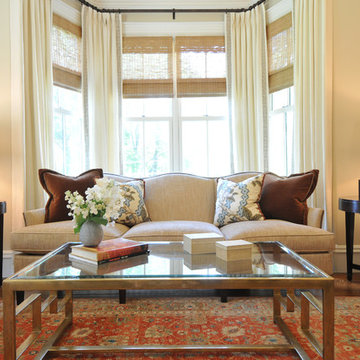
Formal living room & music room.
Photo Credit: Betsy Bassett
Mittelgroßes, Repräsentatives, Fernseherloses, Abgetrenntes Klassisches Wohnzimmer ohne Kamin mit beiger Wandfarbe, braunem Holzboden und rotem Boden
Mittelgroßes, Repräsentatives, Fernseherloses, Abgetrenntes Klassisches Wohnzimmer ohne Kamin mit beiger Wandfarbe, braunem Holzboden und rotem Boden
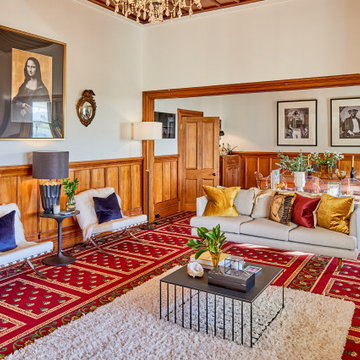
Abgetrenntes Stilmix Wohnzimmer mit weißer Wandfarbe, rotem Boden, Holzdecke und vertäfelten Wänden in Wellington
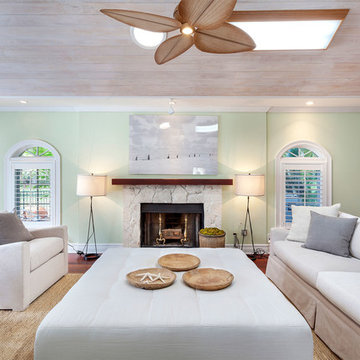
Family Room
Mittelgroßes, Fernseherloses, Abgetrenntes Maritimes Wohnzimmer mit grüner Wandfarbe, braunem Holzboden, Kamin, Kaminumrandung aus Stein und rotem Boden in Miami
Mittelgroßes, Fernseherloses, Abgetrenntes Maritimes Wohnzimmer mit grüner Wandfarbe, braunem Holzboden, Kamin, Kaminumrandung aus Stein und rotem Boden in Miami
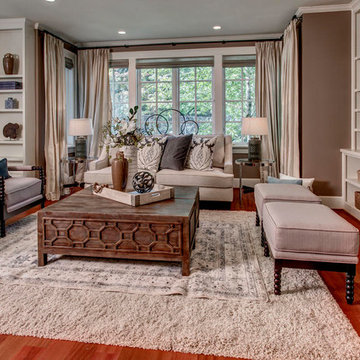
Mittelgroßes, Repräsentatives, Abgetrenntes Klassisches Wohnzimmer mit brauner Wandfarbe, braunem Holzboden, Kamin, Kaminumrandung aus Holz und rotem Boden in Seattle
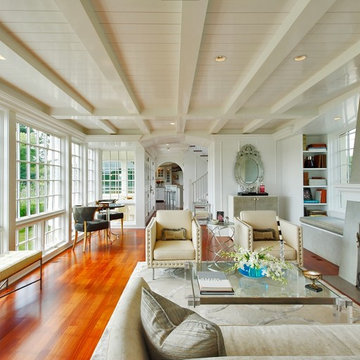
Großes, Repräsentatives, Abgetrenntes, Fernseherloses Maritimes Wohnzimmer mit weißer Wandfarbe, braunem Holzboden, Kamin, verputzter Kaminumrandung und rotem Boden in New York
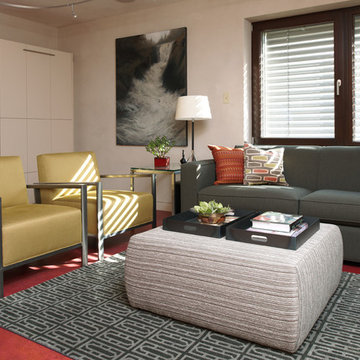
- Interior Designer: InUnison Design, Inc. - Christine Frisk
- Architect: TE Studio Ltd. - Tim Eian
- Builder: Moore Construction Services
Mittelgroßes, Fernseherloses, Abgetrenntes Modernes Wohnzimmer ohne Kamin mit weißer Wandfarbe, Laminat und rotem Boden in Minneapolis
Mittelgroßes, Fernseherloses, Abgetrenntes Modernes Wohnzimmer ohne Kamin mit weißer Wandfarbe, Laminat und rotem Boden in Minneapolis
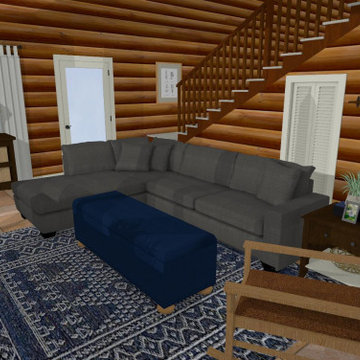
This is an e-design project we created for a log cabin in Maryland. We first created a mood board, followed by a 3d rendering of the space using their measurements, and then we created a clickable shopping list of all the items in the rendering.
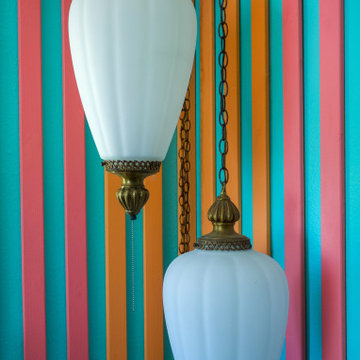
A bright and colorful eclectic living space with elements of mid-century design as well as tropical pops and lots of plants. Featuring vintage lighting salvaged from a preserved 1960's home in Palm Springs hanging in front of a custom designed slatted feature wall. Custom art from a local San Diego artist is paired with a signed print from the artist SHAG. The sectional is custom made in an evergreen velvet. Hand painted floating cabinets and bookcases feature tropical wallpaper backing. An art tv displays a variety of curated works throughout the year.
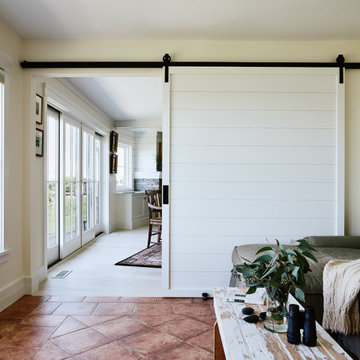
Barrier Views features four bedrooms, three and a half bathrooms, a 1-car garage off the first-floor mudroom, and a 2-car garage at the basement level. The first-floor primary suite allows the couple one-floor living, but there's lots of space upstairs for when their grown kids and family members visit. From the front entry, there is a view through the gathering space, which includes living, dining, and kitchen areas, plus a more formal dining area off to the side. The primary suite feels separate from this area because it has a small sitting room in between. Upstairs, three bedrooms connect to the central staircase.
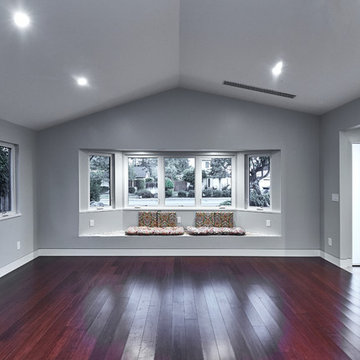
Großes, Repräsentatives, Abgetrenntes Modernes Wohnzimmer ohne Kamin mit grauer Wandfarbe, dunklem Holzboden und rotem Boden in San Francisco
Abgetrennte Wohnzimmer mit rotem Boden Ideen und Design
4