Ankleidezimmer mit beigen Schränken und dunklen Holzschränken Ideen und Design
Suche verfeinern:
Budget
Sortieren nach:Heute beliebt
41 – 60 von 6.731 Fotos
1 von 3
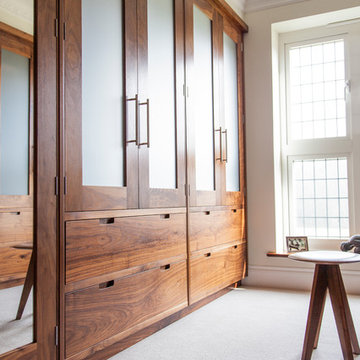
A combination of full length wardrobes, hanging and shelved storage, drawers and shoe storage made in solid walnut, with frosted glass and internal LED lighting.
Matt Lovejoy, Everything Orange

Keechi Creek Builders
Großes, Neutrales Klassisches Ankleidezimmer mit Schrankfronten mit vertiefter Füllung, dunklen Holzschränken, braunem Holzboden und Ankleidebereich in Houston
Großes, Neutrales Klassisches Ankleidezimmer mit Schrankfronten mit vertiefter Füllung, dunklen Holzschränken, braunem Holzboden und Ankleidebereich in Houston

The beautiful, old barn on this Topsfield estate was at risk of being demolished. Before approaching Mathew Cummings, the homeowner had met with several architects about the structure, and they had all told her that it needed to be torn down. Thankfully, for the sake of the barn and the owner, Cummings Architects has a long and distinguished history of preserving some of the oldest timber framed homes and barns in the U.S.
Once the homeowner realized that the barn was not only salvageable, but could be transformed into a new living space that was as utilitarian as it was stunning, the design ideas began flowing fast. In the end, the design came together in a way that met all the family’s needs with all the warmth and style you’d expect in such a venerable, old building.
On the ground level of this 200-year old structure, a garage offers ample room for three cars, including one loaded up with kids and groceries. Just off the garage is the mudroom – a large but quaint space with an exposed wood ceiling, custom-built seat with period detailing, and a powder room. The vanity in the powder room features a vanity that was built using salvaged wood and reclaimed bluestone sourced right on the property.
Original, exposed timbers frame an expansive, two-story family room that leads, through classic French doors, to a new deck adjacent to the large, open backyard. On the second floor, salvaged barn doors lead to the master suite which features a bright bedroom and bath as well as a custom walk-in closet with his and hers areas separated by a black walnut island. In the master bath, hand-beaded boards surround a claw-foot tub, the perfect place to relax after a long day.
In addition, the newly restored and renovated barn features a mid-level exercise studio and a children’s playroom that connects to the main house.
From a derelict relic that was slated for demolition to a warmly inviting and beautifully utilitarian living space, this barn has undergone an almost magical transformation to become a beautiful addition and asset to this stately home.
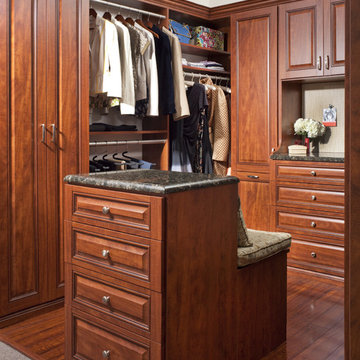
This center island features drawer storage as well as a bench to make it easier to put on hosiery and shoes. Beautiful granite tops, hutch panels and a tack board enhance functionality as well as aesthetics.
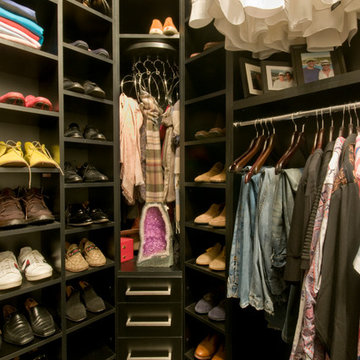
Jennifer Mortensen
Mittelgroßer Moderner Begehbarer Kleiderschrank mit flächenbündigen Schrankfronten und dunklen Holzschränken in Minneapolis
Mittelgroßer Moderner Begehbarer Kleiderschrank mit flächenbündigen Schrankfronten und dunklen Holzschränken in Minneapolis
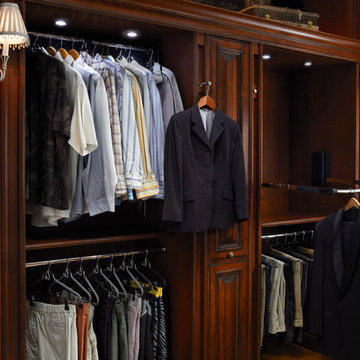
This custom-made closet/wardrobe has a dark wood finish that compliments the architectural detail in the wood.
Mittelgroßer Klassischer Begehbarer Kleiderschrank mit profilierten Schrankfronten und dunklen Holzschränken in Houston
Mittelgroßer Klassischer Begehbarer Kleiderschrank mit profilierten Schrankfronten und dunklen Holzschränken in Houston
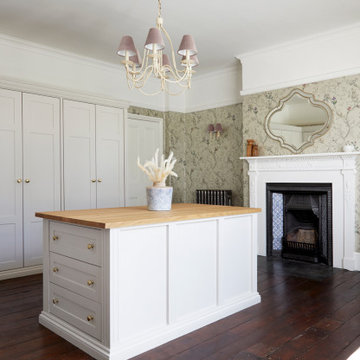
Large bespoke dressing room with original flooring and floral wallpaper.
Großes, Neutrales Klassisches Ankleidezimmer mit Ankleidebereich, Schrankfronten im Shaker-Stil und beigen Schränken in West Midlands
Großes, Neutrales Klassisches Ankleidezimmer mit Ankleidebereich, Schrankfronten im Shaker-Stil und beigen Schränken in West Midlands
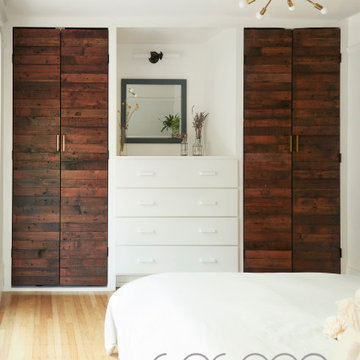
Long view of the built in closet and how nicely it works in the bedroom as a feature and to keep things orderly.
Großes, Neutrales Nordisches Ankleidezimmer mit Ankleidebereich, flächenbündigen Schrankfronten, dunklen Holzschränken und hellem Holzboden in San Francisco
Großes, Neutrales Nordisches Ankleidezimmer mit Ankleidebereich, flächenbündigen Schrankfronten, dunklen Holzschränken und hellem Holzboden in San Francisco
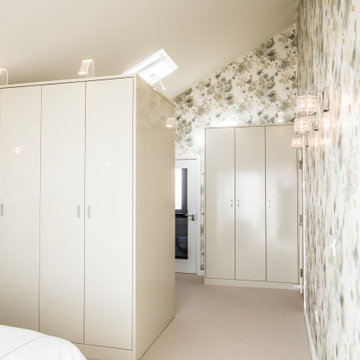
Dressing area in master bedroom. Bespoke high gloss spray paint finish wardrobes. Ample space for single and double hanging and open shelves. Cured acrylic swan neck lights highlight the contents when open. Bespoke shoe storage solution.Easy to access corner robe with curved hanging rails. Swarovski style crystal handles
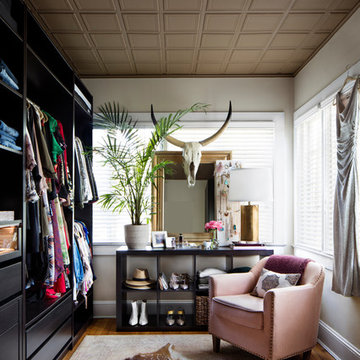
Klassisches Ankleidezimmer mit flächenbündigen Schrankfronten, dunklen Holzschränken, dunklem Holzboden und braunem Boden in Baltimore
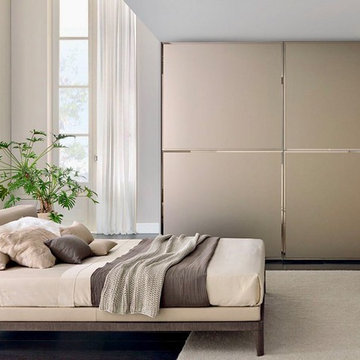
EIngebautes, Großes, Neutrales Modernes Ankleidezimmer mit flächenbündigen Schrankfronten, beigen Schränken, dunklem Holzboden und braunem Boden in Miami
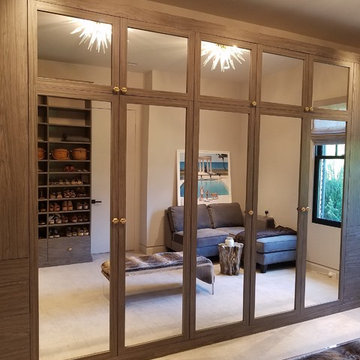
Großer, Neutraler Klassischer Begehbarer Kleiderschrank mit offenen Schränken, dunklen Holzschränken, Teppichboden und beigem Boden in New York
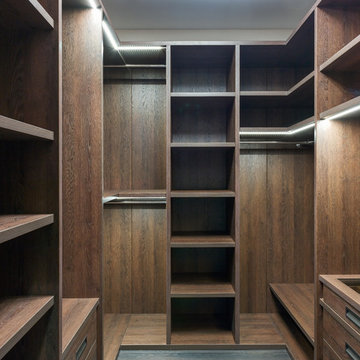
Красюк Сергей
Neutraler Moderner Begehbarer Kleiderschrank mit offenen Schränken, dunklen Holzschränken und dunklem Holzboden in Moskau
Neutraler Moderner Begehbarer Kleiderschrank mit offenen Schränken, dunklen Holzschränken und dunklem Holzboden in Moskau
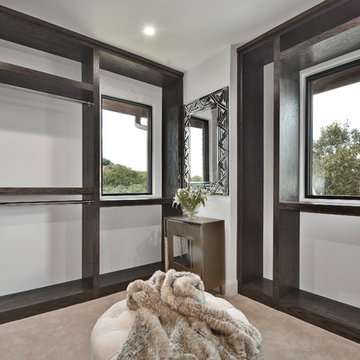
Walk on sunshine with Skyline Floorscapes' Ivory White Oak. This smooth operator of floors adds charm to any room. Its delightfully light tones will have you whistling while you work, play, or relax at home.
This amazing reclaimed wood style is a perfect environmentally-friendly statement for a modern space, or it will match the design of an older house with its vintage style. The ivory color will brighten up any room.
This engineered wood is extremely strong with nine layers and a 3mm wear layer of White Oak on top. The wood is handscraped, adding to the lived-in quality of the wood. This will make it look like it has been in your home all along.
Each piece is 7.5-in. wide by 71-in. long by 5/8-in. thick in size. It comes with a 35-year finish warranty and a lifetime structural warranty.
This is a real wood engineered flooring product made from white oak. It has a beautiful ivory color with hand scraped, reclaimed planks that are finished in oil. The planks have a tongue & groove construction that can be floated, glued or nailed down.
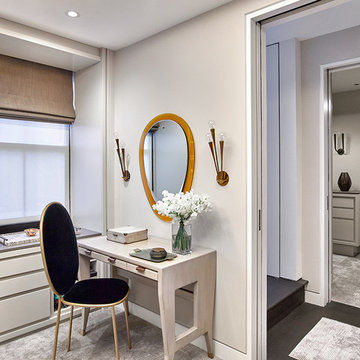
Modernes Ankleidezimmer mit Ankleidebereich, flächenbündigen Schrankfronten, beigen Schränken und dunklem Holzboden in New York
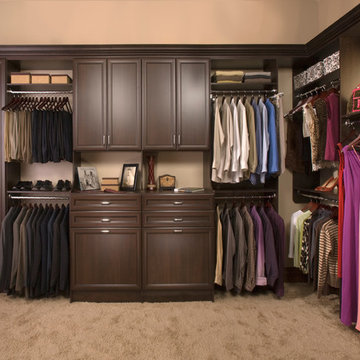
Mittelgroßer, Neutraler Klassischer Begehbarer Kleiderschrank mit dunklen Holzschränken, Teppichboden und Schrankfronten mit vertiefter Füllung in Boston
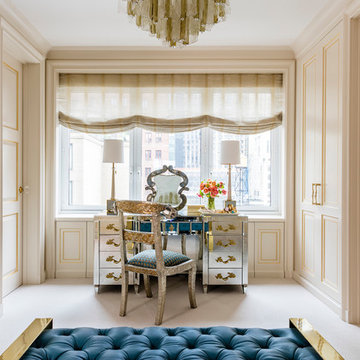
Photo by: Antoine Bootz
Interior design by: Craig & Company
Großes Klassisches Ankleidezimmer mit Ankleidebereich, Schrankfronten mit vertiefter Füllung, beigen Schränken und Teppichboden in New York
Großes Klassisches Ankleidezimmer mit Ankleidebereich, Schrankfronten mit vertiefter Füllung, beigen Schränken und Teppichboden in New York
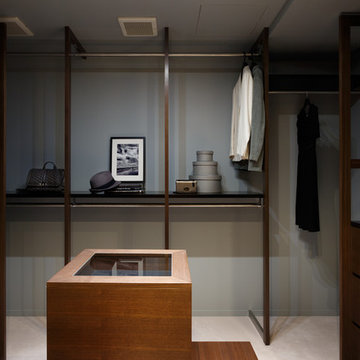
craft
Mittelgroßer, Neutraler Moderner Begehbarer Kleiderschrank mit flächenbündigen Schrankfronten, dunklen Holzschränken und Teppichboden in Tokio Peripherie
Mittelgroßer, Neutraler Moderner Begehbarer Kleiderschrank mit flächenbündigen Schrankfronten, dunklen Holzschränken und Teppichboden in Tokio Peripherie
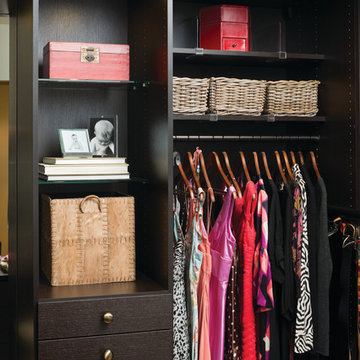
Glass shelves display clothing and accessories while acrylic shelf dividers keep them organized.
Mittelgroßer, Neutraler Moderner Begehbarer Kleiderschrank mit flächenbündigen Schrankfronten, dunklen Holzschränken und Teppichboden in Nashville
Mittelgroßer, Neutraler Moderner Begehbarer Kleiderschrank mit flächenbündigen Schrankfronten, dunklen Holzschränken und Teppichboden in Nashville
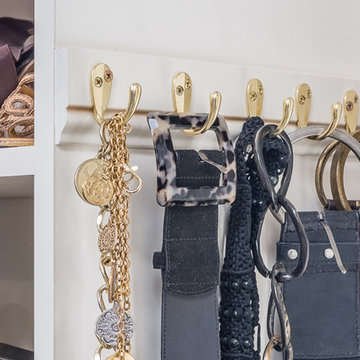
An underused sun room, adjacent to the master suite, was converted to a spacious wardrobe room. Items from 3 closets found a home in this luxurious, organized custom walk-in closet.
Ankleidezimmer mit beigen Schränken und dunklen Holzschränken Ideen und Design
3