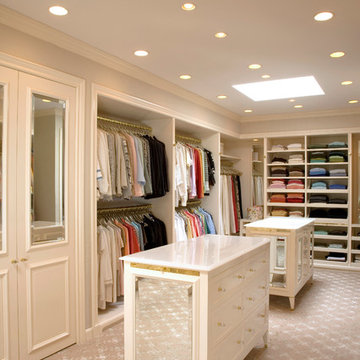Ankleidezimmer mit beigen Schränken Ideen und Design
Suche verfeinern:
Budget
Sortieren nach:Heute beliebt
1 – 20 von 1.594 Fotos
1 von 2
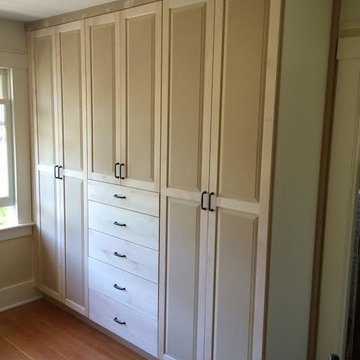
EIngebautes, Mittelgroßes, Neutrales Modernes Ankleidezimmer mit profilierten Schrankfronten, beigen Schränken, braunem Holzboden und braunem Boden in Seattle

Neutraler Klassischer Begehbarer Kleiderschrank mit Schrankfronten mit vertiefter Füllung, beigen Schränken und grauem Boden in Sonstige

A custom closet with Crystal's Hanover Cabinetry. The finish is custom on Premium Alder Wood. Custom curved front drawer with turned legs add to the ambiance. Includes LED lighting and Cambria Quartz counters.
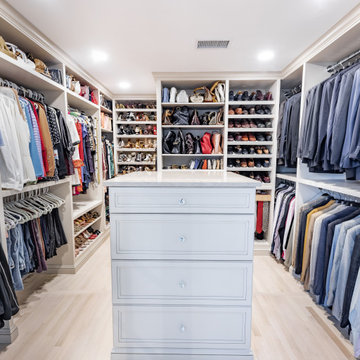
His and hers custom walk-in master bedroom closet. This closet was designed with this client in mind so that all of the storage space and hangings could accommodate their items.
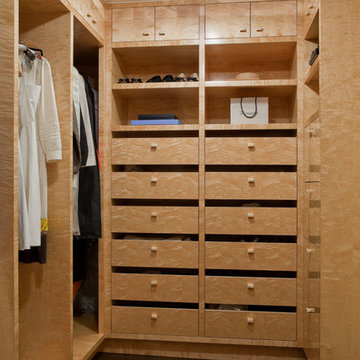
Neutraler Moderner Begehbarer Kleiderschrank mit flächenbündigen Schrankfronten, beigen Schränken, dunklem Holzboden und braunem Boden in New York
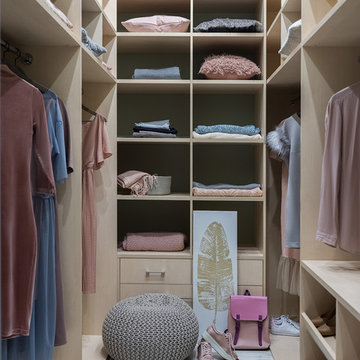
Neutraler Moderner Begehbarer Kleiderschrank mit flächenbündigen Schrankfronten, beigen Schränken und grauem Boden in Moskau
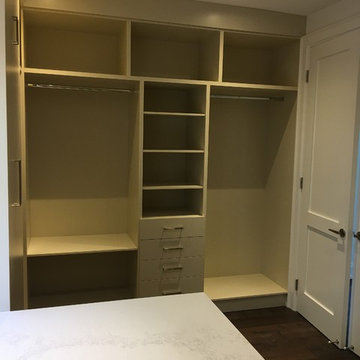
Großer, Neutraler Klassischer Begehbarer Kleiderschrank mit flächenbündigen Schrankfronten, beigen Schränken, dunklem Holzboden und braunem Boden in Toronto
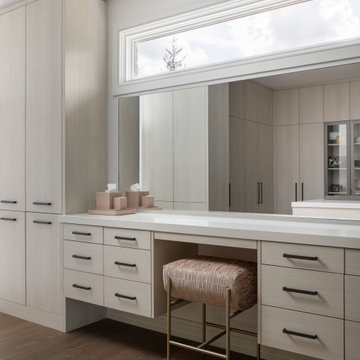
In this bespoke primary suite, we created one larger space that allows for dressing bathing and an experience of every day Luxury at home! For a spa-like experience we have a floating island of sink vanities, a custom steam shower with hidden lighting in the display niche, and glass doors that defined the space without closing anything off.
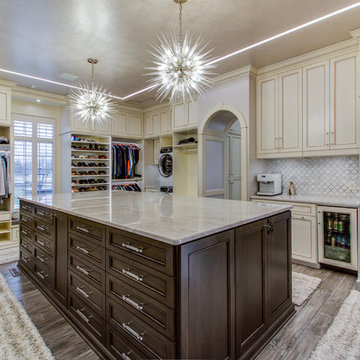
This entire dressing suite is filled with gorgeous cabinetry style focal points throughout and feels as if you entered one of the world’s top fashion stores or retail boutiques.
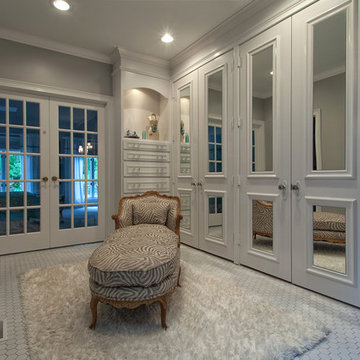
Großer, Neutraler Klassischer Begehbarer Kleiderschrank mit beigen Schränken in Atlanta
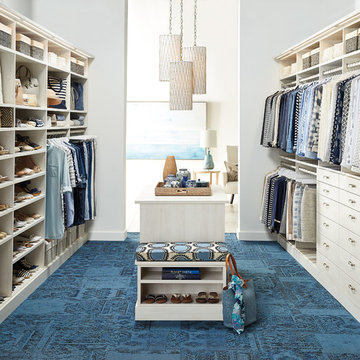
TCS Closets
Master closet in Aspen with smooth-front drawers, brushed nickel hardware, integrated lighting and island with bench.
Neutraler Klassischer Begehbarer Kleiderschrank mit flächenbündigen Schrankfronten, Teppichboden und beigen Schränken in Sonstige
Neutraler Klassischer Begehbarer Kleiderschrank mit flächenbündigen Schrankfronten, Teppichboden und beigen Schränken in Sonstige
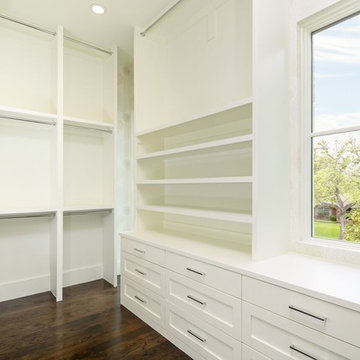
Großer, Neutraler Klassischer Begehbarer Kleiderschrank mit Schrankfronten im Shaker-Stil, beigen Schränken und dunklem Holzboden in Dallas
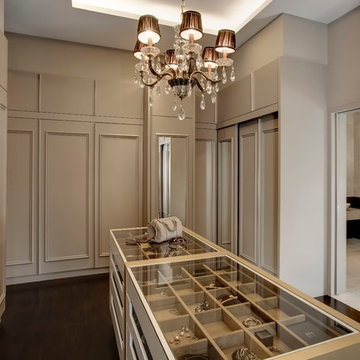
Alan Lee
Klassischer Begehbarer Kleiderschrank mit Schrankfronten mit vertiefter Füllung, beigen Schränken, dunklem Holzboden und braunem Boden in Singapur
Klassischer Begehbarer Kleiderschrank mit Schrankfronten mit vertiefter Füllung, beigen Schränken, dunklem Holzboden und braunem Boden in Singapur
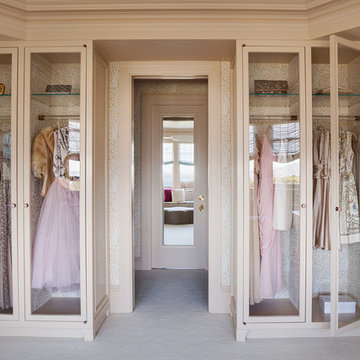
Großes Klassisches Ankleidezimmer mit Ankleidebereich, Glasfronten, beigen Schränken, Teppichboden und beigem Boden in San Francisco

Photo by Angie Seckinger
Compact walk-in closet (5' x 5') in White Chocolate textured melamine. Recessed panel doors & drawer fronts, crown & base moldings to match.
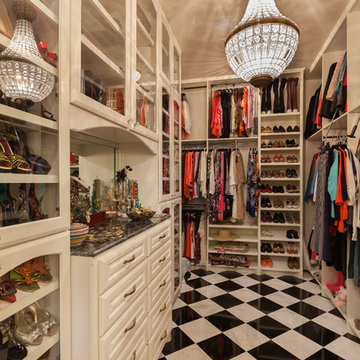
Connie Anderson Photography
Klassischer Begehbarer Kleiderschrank mit Glasfronten, beigen Schränken und Marmorboden in Houston
Klassischer Begehbarer Kleiderschrank mit Glasfronten, beigen Schränken und Marmorboden in Houston
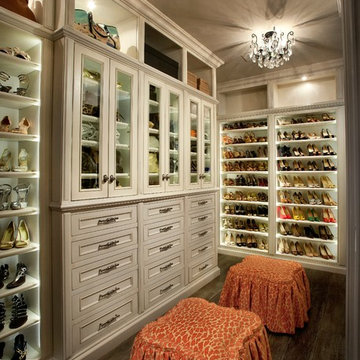
Klassischer Begehbarer Kleiderschrank mit Schrankfronten mit vertiefter Füllung, beigen Schränken und dunklem Holzboden in Phoenix
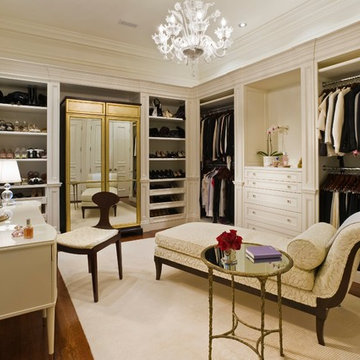
Klassisches Ankleidezimmer mit Ankleidebereich und beigen Schränken in Toronto
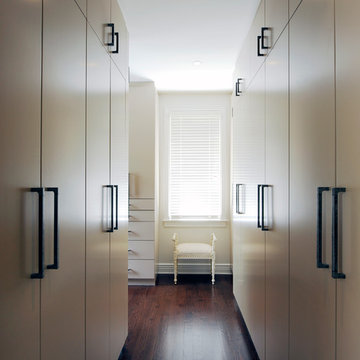
Gordon King
Moderner Begehbarer Kleiderschrank mit flächenbündigen Schrankfronten und beigen Schränken in Toronto
Moderner Begehbarer Kleiderschrank mit flächenbündigen Schrankfronten und beigen Schränken in Toronto
Ankleidezimmer mit beigen Schränken Ideen und Design
1
