Ankleidezimmer mit beigen Schränken und hellen Holzschränken Ideen und Design
Suche verfeinern:
Budget
Sortieren nach:Heute beliebt
141 – 160 von 6.026 Fotos
1 von 3

Kleines Skandinavisches Ankleidezimmer mit Einbauschrank, hellen Holzschränken, Teppichboden, grauem Boden und gewölbter Decke in Sydney
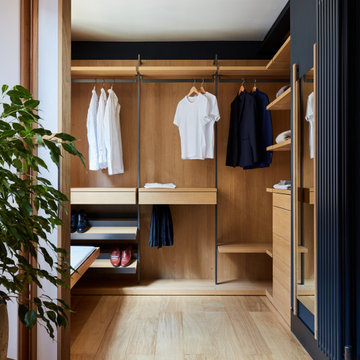
For our full portfolio, see https://blackandmilk.co.uk/interior-design-portfolio/
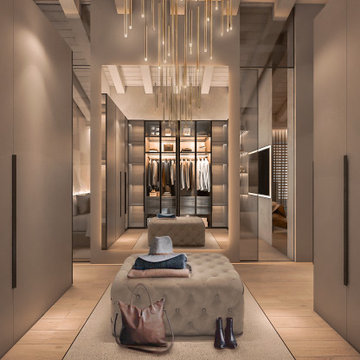
Ampia cabina armadio con un'accurata organizzazione degli spazi.
Geräumiger Moderner Begehbarer Kleiderschrank mit Glasfronten, hellen Holzschränken, hellem Holzboden und freigelegten Dachbalken in Sonstige
Geräumiger Moderner Begehbarer Kleiderschrank mit Glasfronten, hellen Holzschränken, hellem Holzboden und freigelegten Dachbalken in Sonstige
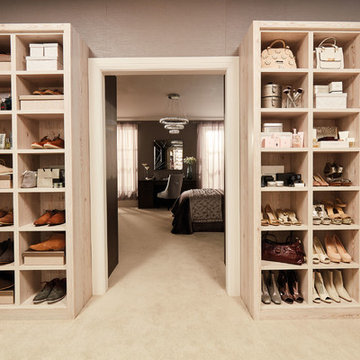
Transcending the boundaries of conventional bedroom storage, this exquisite dressing room has everything you could dream of and room for more. Every pair of shoes, every bracelet and necklace, every tie and cufflink all conveniently stored away. Hidden or on display, the choice is yours. From open shelving with integrated lights to pull out shoe racks with soft close mechanisms, you can have it all. When featured in our stunning White Larch finish, this dressing room is the epitome of indulgence.
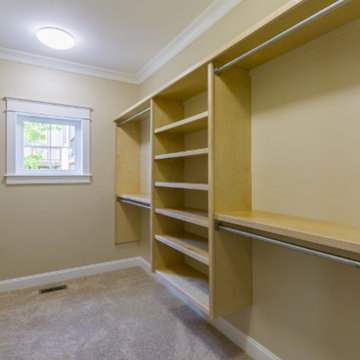
Großer, Neutraler Klassischer Begehbarer Kleiderschrank mit offenen Schränken, hellen Holzschränken, Teppichboden und grauem Boden in Sonstige
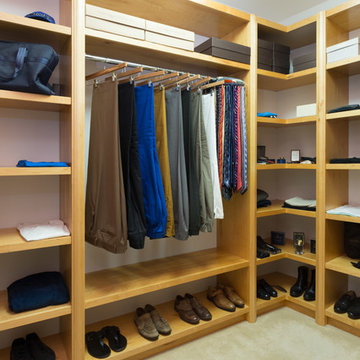
A closet built with everything a man would need; built-in shelves that provide enough storage for shoes, cufflinks, and cologne. Separate areas for hanging shirts, coats, ties, and pants, as well as a plush ottoman for easier access to those higher shelves or for sitting to put on shoes. This custom made closet is an easy space to keep clean and organized.
Project designed by Skokie renovation firm, Chi Renovation & Design- general contractors, kitchen and bath remodelers, and design & build company. They serve the Chicagoland area and it's surrounding suburbs, with an emphasis on the North Side and North Shore. You'll find their work from the Loop through Lincoln Park, Skokie, Evanston, Wilmette, and all of the way up to Lake Forest.
For more about Chi Renovation & Design, click here: https://www.chirenovation.com/
To learn more about this project, click here:
https://www.chirenovation.com/portfolio/custom-woodwork-office-closet/
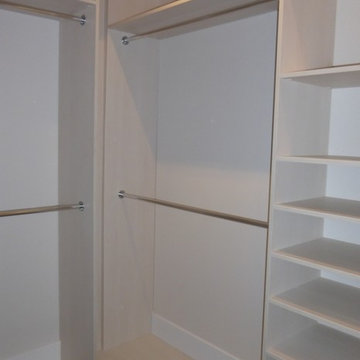
Custom built walk in closet in Woodline Creme Laminate Wood Panel
Mittelgroßer Klassischer Begehbarer Kleiderschrank mit hellen Holzschränken in Toronto
Mittelgroßer Klassischer Begehbarer Kleiderschrank mit hellen Holzschränken in Toronto
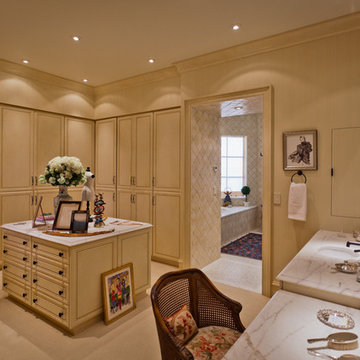
Master Bedroom Closet
Großes Klassisches Ankleidezimmer mit Ankleidebereich, beigen Schränken, Teppichboden und profilierten Schrankfronten in Denver
Großes Klassisches Ankleidezimmer mit Ankleidebereich, beigen Schränken, Teppichboden und profilierten Schrankfronten in Denver
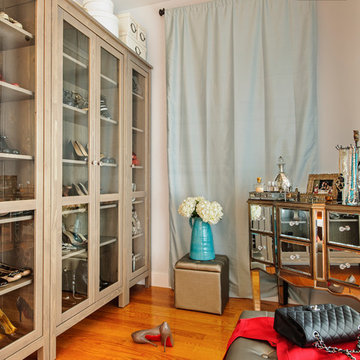
Mittelgroßer Klassischer Begehbarer Kleiderschrank mit Glasfronten, hellen Holzschränken, braunem Holzboden und braunem Boden in New York

This incredibly amazing closet is custom in every way imaginable. It was designed to meet the specific needs of our client. The cabinetry was slightly glazed and load with extensive detail. The millwork is completely custom. The rolling ladder moves around entire closet for upper storage including the shoe rack. Several pull out and slide out shelves. We also included slide out drawers for jewelry and a custom area inside the glass for hanging necklaces.
The custom window nook has storage bench and the center of the room has a chandelier that finishes this room beautifully”
Closet ideas:
If you run out of room in your closet, maybe take it to a wall in the bedroom or make a bedroom into a master closet if you can spare the room”
“I love the idea of a perpendicular rail to hang an outfit before you put it on, with a low shelf for shoes”
“Arrange your wardrobe like a display. It’s important to have everything you own in view, or it’s possible you’ll forget you ever bought it. If you set it up as if you were styling a store, you’ll enjoy everyday shopping your own closet!”
“Leaving 24 inches for hanging on each side of the closet and 24 inches as a walk way. I think if you have hanging on one side and drawers and shelves on the other. Also be sure and leave long hanging space on side of the closest.
“If you travel the island can work as packing space. If you have the room designate a storage area for luggage.”
“Pull down bars are great for tall closets for additional storage in hard to reach spaces.”
“What is the size of the closet” Its 480 sq. ft.”
Anther closet idea from Sweetlake Interior Design in Houston TX.”

We built 24" deep boxes to really showcase the beauty of this walk-in closet. Taller hanging was installed for longer jackets and dusters, and short hanging for scarves. Custom-designed jewelry trays were added. Valet rods were mounted to help organize outfits and simplify packing for trips. A pair of antique benches makes the space inviting.
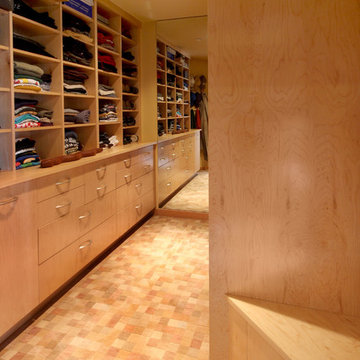
Genia Barnes
Modernes Ankleidezimmer mit Ankleidebereich, hellen Holzschränken und Teppichboden in San Francisco
Modernes Ankleidezimmer mit Ankleidebereich, hellen Holzschränken und Teppichboden in San Francisco
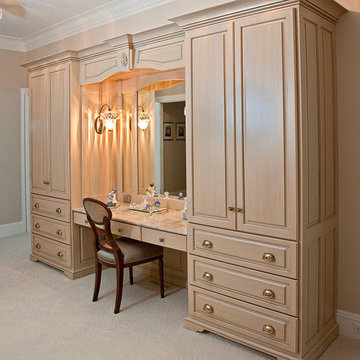
Makeup Station Armoire for the boudoir, tocador, master bedroom. This is a custom built combination of dresser plus lighted vanity mirror. Crown molding across the top, with a rosette onlay architectural woodcarving on the center of the lighting bridge. Notice the furniture baseboard feature of the two armoires, rather than a plain toe kick. This unit is mounted to the wall, with the baseboard molding trimmed around the armoires. Also, the side panels are of raised panels, rather than simply plain flat sides. Each armoire is 36 inches wide by 8 feet tall, and the makeup station is just over 5 feet wide. Brunarhans finished this piece with hand applied glazing. Ideal for the makeup artist and hair professional.
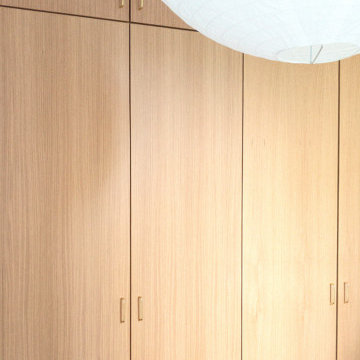
This closet system showcases our minimal and modern millwork capabilities. It is perfect for compact spaces to hide clutter as well as apartment living to maximize space.
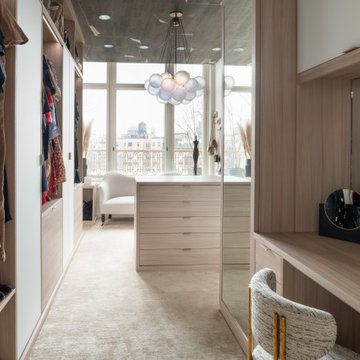
Photographer - Stefan Radtke.
Geräumiger Moderner Begehbarer Kleiderschrank mit flächenbündigen Schrankfronten, beigen Schränken, Teppichboden und beigem Boden in New York
Geräumiger Moderner Begehbarer Kleiderschrank mit flächenbündigen Schrankfronten, beigen Schränken, Teppichboden und beigem Boden in New York
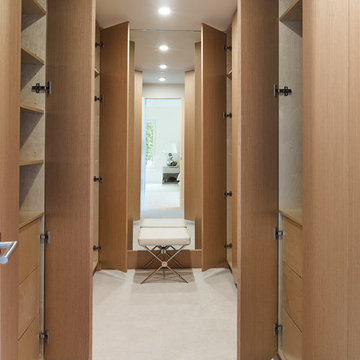
Großer, Neutraler Moderner Begehbarer Kleiderschrank mit flächenbündigen Schrankfronten, hellen Holzschränken, Teppichboden und weißem Boden in Vancouver
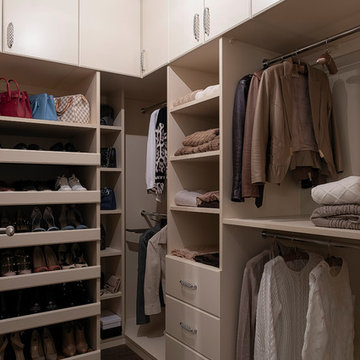
Антон Богославский
Kleiner, Neutraler Klassischer Begehbarer Kleiderschrank mit flächenbündigen Schrankfronten, beigen Schränken, braunem Holzboden und braunem Boden in Sonstige
Kleiner, Neutraler Klassischer Begehbarer Kleiderschrank mit flächenbündigen Schrankfronten, beigen Schränken, braunem Holzboden und braunem Boden in Sonstige
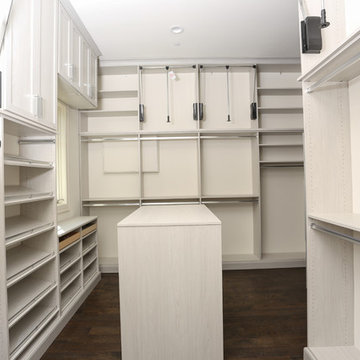
Mittelgroßes Modernes Ankleidezimmer mit Ankleidebereich, offenen Schränken, hellen Holzschränken, dunklem Holzboden und braunem Boden in Atlanta
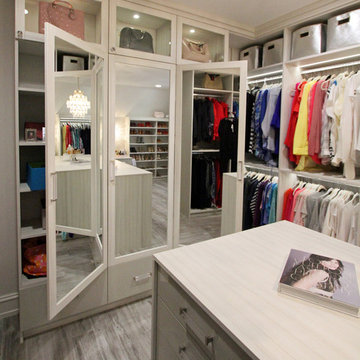
Großer Klassischer Begehbarer Kleiderschrank mit Glasfronten, hellen Holzschränken, hellem Holzboden und grauem Boden in Detroit
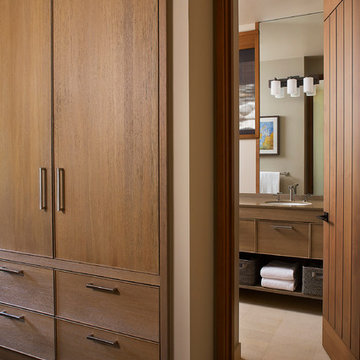
The built-in closet in this guest room showcases the custom walnut millwork that is consistent throughout this transitional home. The light walnut woodwork is detailed in a clean transitional style creating a rich warm aesthetic. Photos by Peter Medilek
Ankleidezimmer mit beigen Schränken und hellen Holzschränken Ideen und Design
8