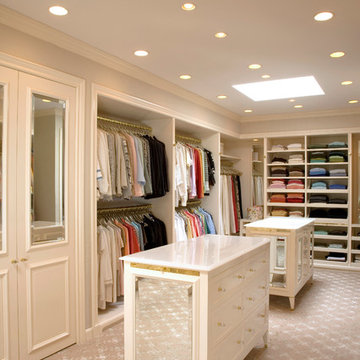Ankleidezimmer mit beigen Schränken und schwarzen Schränken Ideen und Design
Suche verfeinern:
Budget
Sortieren nach:Heute beliebt
101 – 120 von 2.330 Fotos
1 von 3
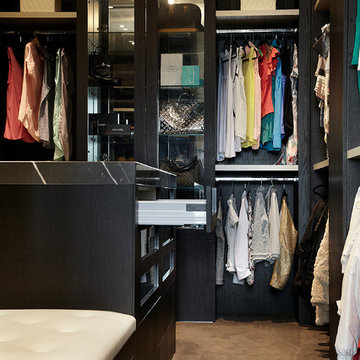
The main bedroom's closet is fully lined with open shelving & display cabinets including an island joinery theat houses a jewlery draw and a place to sit to get dressed.
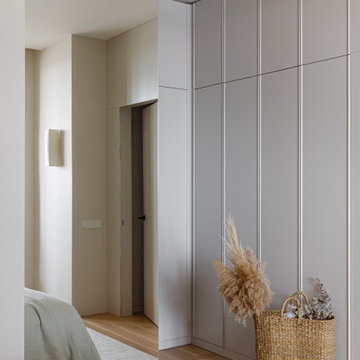
С нами преобразилась не только детская, но и вся планировка целиком. Из не функционального пространства, где тяжело было поддерживать порядок, квартира превратилась в просторную с большим количеством скрытых мест хранения и продуманными бытовыми сценариями.
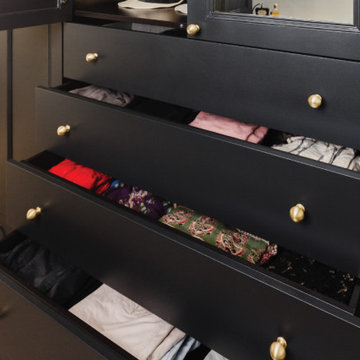
Our friend Jenna from Jenna Sue Design came to us in early January 2021, looking to see if we could help bring her closet makeover to life. She was looking to use IKEA PAX doors as a starting point, and built around it. Additional features she had in mind were custom boxes above the PAX units, using one unit to holder drawers and custom sized doors with mirrors, and crafting a vanity desk in-between two units on the other side of the wall.
We worked closely with Jenna and sponsored all of the custom door and panel work for this project, which were made from our DIY Paint Grade Shaker MDF. Jenna painted everything we provided, added custom trim to the inside of the shaker rails from Ekena Millwork, and built custom boxes to create a floor to ceiling look.
The final outcome is an incredible example of what an idea can turn into through a lot of hard work and dedication. This project had a lot of ups and downs for Jenna, but we are thrilled with the outcome, and her and her husband Lucas deserve all the positive feedback they've received!
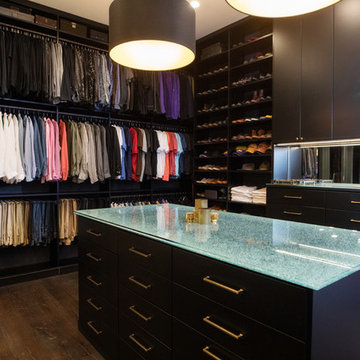
His & her master Closet.
https://www.inspiredclosets.com/locations/baton-rouge/
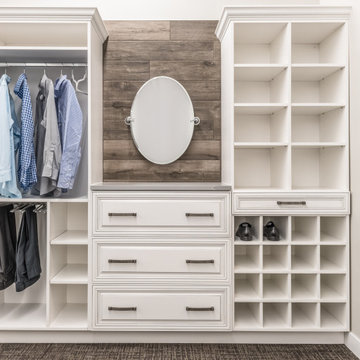
This custom closet designed by Curtis Lumber features Bertch cabinetry with Tuscany door style in Birch, Cambria Quartz countertop in Queen Anne, Jeffery Alexander Delmar hardware, and Palmetto Smoke Wood Plank tile.
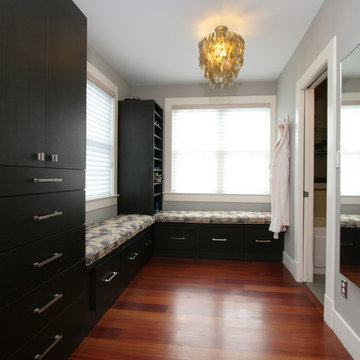
This was a custom wardrobe project designed by my wife, Hilary Ridge. We used Ben Moore's Revere Pewter.
Mittelgroßer, Neutraler Klassischer Begehbarer Kleiderschrank mit flächenbündigen Schrankfronten, schwarzen Schränken, braunem Holzboden und braunem Boden in Boston
Mittelgroßer, Neutraler Klassischer Begehbarer Kleiderschrank mit flächenbündigen Schrankfronten, schwarzen Schränken, braunem Holzboden und braunem Boden in Boston
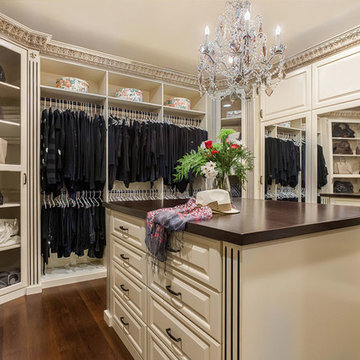
Calabasas Dream Master Walk-in Closet for her, converted a little used sitting area and smaller "his" master walk-in closet into one large cohesive dream closet. A large espresso stained maple wood counter tops the center island featuring 16 drawers with room for double decker jewelry and lucite dividers for maximum organization.
Photo by: VT Fine Art Photography
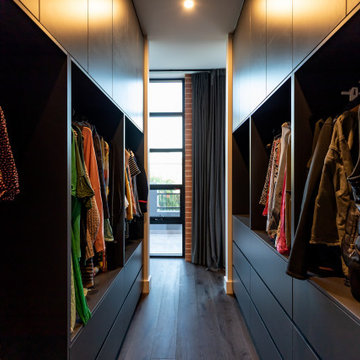
Kleiner, Neutraler Moderner Begehbarer Kleiderschrank mit flächenbündigen Schrankfronten, schwarzen Schränken und dunklem Holzboden in Adelaide
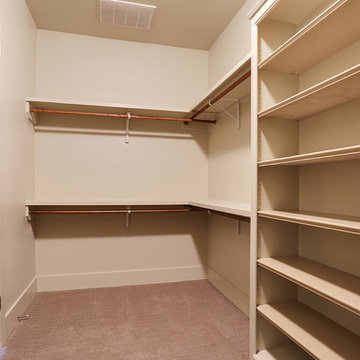
Mittelgroßer, Neutraler Klassischer Begehbarer Kleiderschrank mit beigen Schränken, Teppichboden und offenen Schränken in New Orleans
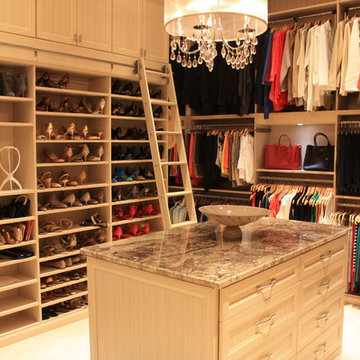
Großer, Neutraler Klassischer Begehbarer Kleiderschrank mit Schrankfronten mit vertiefter Füllung und beigen Schränken in Miami
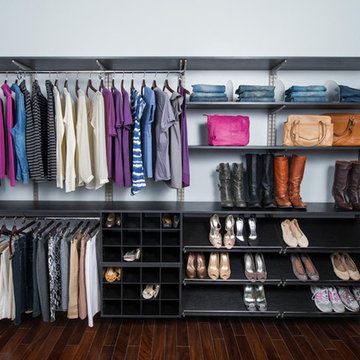
Create a functional and attractive storage space in your master closet with this customizable closet system. The classic midnight live (black) color provides a traditional yet updated appearance to any bedroom space. The storage shelves, shoe cubbies, closet rods, and other organizational systems allow you to keep your clothing and footwear beautifully organized in the closet. You can easily customize the closet system to meet your current storage needs, or the available space in the closet.
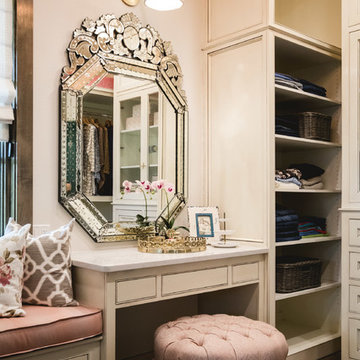
Caleb Collins (Nested Tours)
Klassisches Ankleidezimmer mit Ankleidebereich, Kassettenfronten, beigen Schränken, dunklem Holzboden und braunem Boden in Oklahoma City
Klassisches Ankleidezimmer mit Ankleidebereich, Kassettenfronten, beigen Schränken, dunklem Holzboden und braunem Boden in Oklahoma City
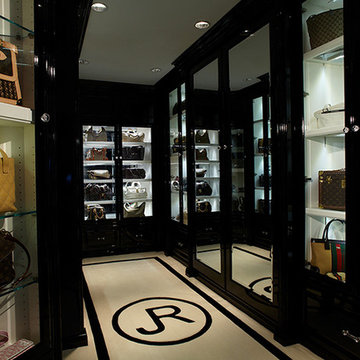
A custom master closet for the Lady of the house to display and store a collection of vintage and new accessories.
Mittelgroßer Klassischer Begehbarer Kleiderschrank mit profilierten Schrankfronten, schwarzen Schränken und Teppichboden in Miami
Mittelgroßer Klassischer Begehbarer Kleiderschrank mit profilierten Schrankfronten, schwarzen Schränken und Teppichboden in Miami
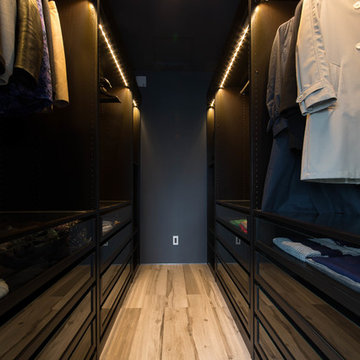
Modernes Ankleidezimmer mit schwarzen Schränken, hellem Holzboden und beigem Boden in Sonstige
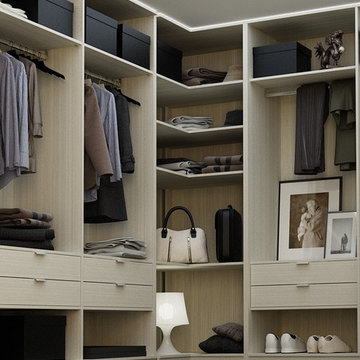
Großer, Neutraler Moderner Begehbarer Kleiderschrank mit flächenbündigen Schrankfronten, dunklem Holzboden und beigen Schränken in Charlotte
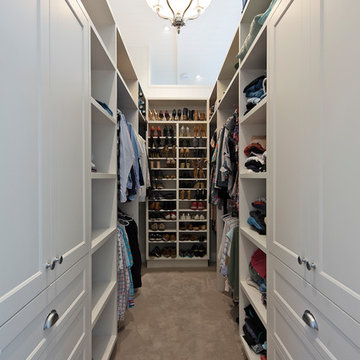
Caco Photography
Kleiner, Neutraler Maritimer Begehbarer Kleiderschrank mit Schrankfronten im Shaker-Stil, beigen Schränken, Teppichboden und grauem Boden in Brisbane
Kleiner, Neutraler Maritimer Begehbarer Kleiderschrank mit Schrankfronten im Shaker-Stil, beigen Schränken, Teppichboden und grauem Boden in Brisbane
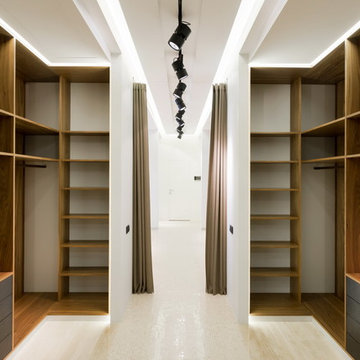
Двусторонние портьеры были сшиты специально для коридора, той зоны, где начинается гардеробная. Портьеры в этой ситуации заменяют дверь и облегчают пространство квартиры, идеально вписываясь по цвету и фактуре к отделке и мебели. В качестве карниза установлен карниз из металлического шнура. Люверсы перемещаются по нему совершенно свободно.
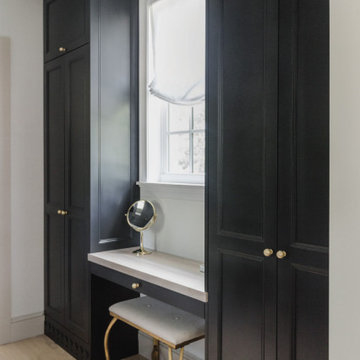
Our friend Jenna from Jenna Sue Design came to us in early January 2021, looking to see if we could help bring her closet makeover to life. She was looking to use IKEA PAX doors as a starting point, and built around it. Additional features she had in mind were custom boxes above the PAX units, using one unit to holder drawers and custom sized doors with mirrors, and crafting a vanity desk in-between two units on the other side of the wall.
We worked closely with Jenna and sponsored all of the custom door and panel work for this project, which were made from our DIY Paint Grade Shaker MDF. Jenna painted everything we provided, added custom trim to the inside of the shaker rails from Ekena Millwork, and built custom boxes to create a floor to ceiling look.
The final outcome is an incredible example of what an idea can turn into through a lot of hard work and dedication. This project had a lot of ups and downs for Jenna, but we are thrilled with the outcome, and her and her husband Lucas deserve all the positive feedback they've received!
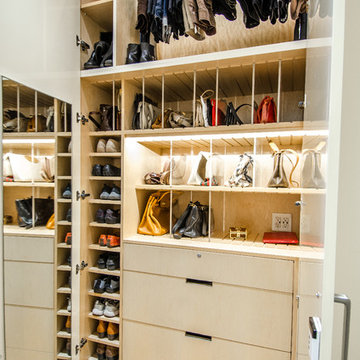
Photographer: Chastity Cortijo
EIngebautes, Großes Modernes Ankleidezimmer mit beigen Schränken und flächenbündigen Schrankfronten in New York
EIngebautes, Großes Modernes Ankleidezimmer mit beigen Schränken und flächenbündigen Schrankfronten in New York
Ankleidezimmer mit beigen Schränken und schwarzen Schränken Ideen und Design
6
