Ankleidezimmer mit beigen Schränken und Teppichboden Ideen und Design
Suche verfeinern:
Budget
Sortieren nach:Heute beliebt
41 – 60 von 349 Fotos
1 von 3
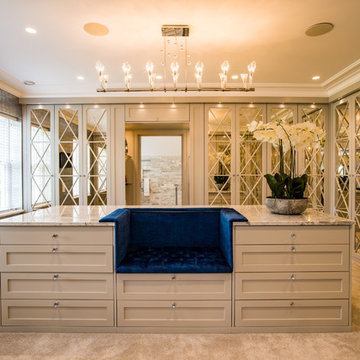
Greek 'Volakas' Marble desk worktop from Stone Republic.
Materials supplied by Stone Republic including Marble, Sandstone, Granite, Wood Flooring and Block Paving.
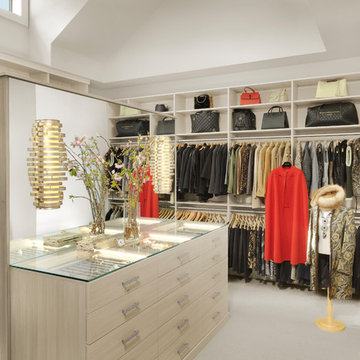
Alise Obrien Photography
Neutrales Klassisches Ankleidezimmer mit Ankleidebereich, offenen Schränken, beigen Schränken, Teppichboden und weißem Boden in St. Louis
Neutrales Klassisches Ankleidezimmer mit Ankleidebereich, offenen Schränken, beigen Schränken, Teppichboden und weißem Boden in St. Louis
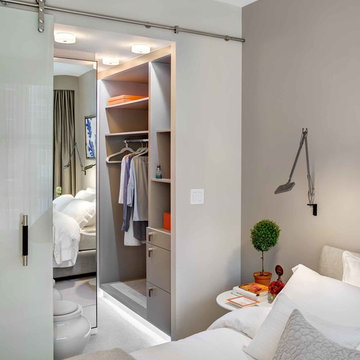
Take a look at this stylish closet. Despite its large size, it does not take up much free space. On the other hand, the closet adds some functionality and high style to the bedroom interior next to it.
When you look at this closet, you see that the closet is kind of built into the wall, does not bulge out and does not take up much free space. This closet fits harmoniously into the interior of this apartment not only in size but also in color.
You can add some functionality and high-style to your own bedroom interior as well by placing a stylish and beautiful closet next to your bedroom. Contact our design studio in NYC and order our professionals who are bound to know the shortest way to beauty and functionality!
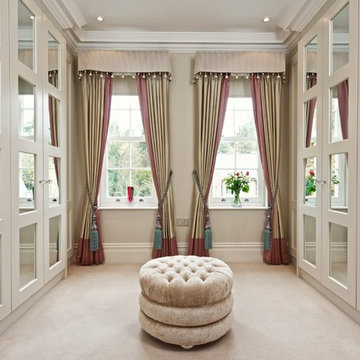
Walk in Wadrobe
Huw Evans
Großes Klassisches Ankleidezimmer mit Ankleidebereich, Schrankfronten mit vertiefter Füllung, beigen Schränken, Teppichboden und beigem Boden in London
Großes Klassisches Ankleidezimmer mit Ankleidebereich, Schrankfronten mit vertiefter Füllung, beigen Schränken, Teppichboden und beigem Boden in London
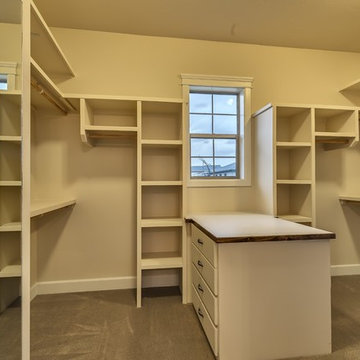
There will be no closet wars over this one! Ample storage space and a fantastic shelf just to store luggage. Just another extra amenity that Gardner provides to make everyday living as simple as possible for your family. Photograhy by Tourfactory
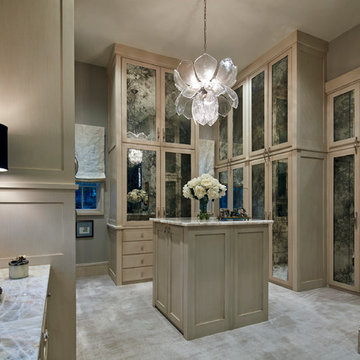
I stole space from the husband's closet to enlarge the wife's already large walk-in closet. Because the cabinets extend to the height of the 12-foot ceilings, I installed remote controlled storage which lowers clothing that is stored up high. Other details include an illuminated shoe carousel and purse display and designated cabinets for pajamas, workout clothes, coats and more. The "lotus" chandelier, made of Murano glass, and the smoky glass fronts on the cabinets round out the design.
Photo by Brian Gassel
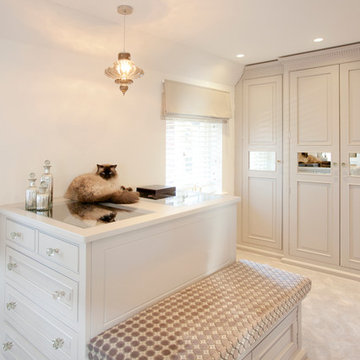
Fraser Marr
Klassischer Begehbarer Kleiderschrank mit Kassettenfronten, beigen Schränken und Teppichboden in Hampshire
Klassischer Begehbarer Kleiderschrank mit Kassettenfronten, beigen Schränken und Teppichboden in Hampshire
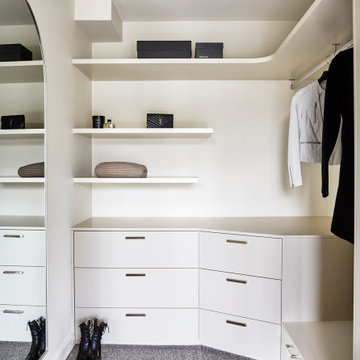
Cavalier pure wool loop pile greystone colour carpet compliments the neutral colour scheme of this small walk in wardobe. The polyurethane cabinets are the same colour used to paint the walls to expand the space .
Custom designed joinery to include high storage, versatile long and short hanging, large drawers to house T shirts, jumpers and underwear. Horizontal and vertical shoe drawers to accommodate all of your shoes.
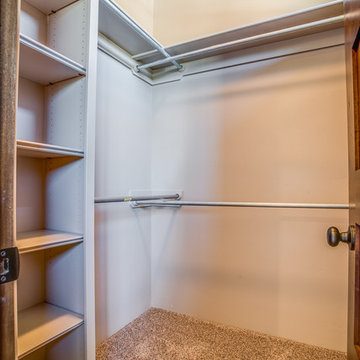
Walter Galaviz Photography
Mittelgroßer, Neutraler Klassischer Begehbarer Kleiderschrank mit offenen Schränken, beigen Schränken und Teppichboden in Austin
Mittelgroßer, Neutraler Klassischer Begehbarer Kleiderschrank mit offenen Schränken, beigen Schränken und Teppichboden in Austin
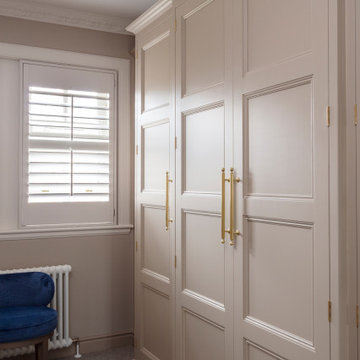
Dressing Room forming part of the Master Suite
Kleines Klassisches Ankleidezimmer mit Einbauschrank, Kassettenfronten, beigen Schränken, Teppichboden und grauem Boden in Sonstige
Kleines Klassisches Ankleidezimmer mit Einbauschrank, Kassettenfronten, beigen Schränken, Teppichboden und grauem Boden in Sonstige
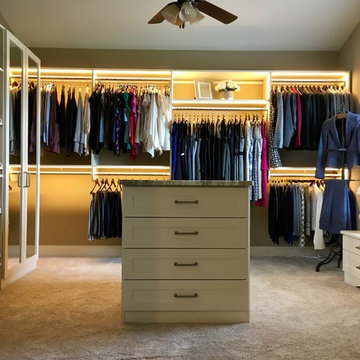
Dressing room converted from a spare bedroom for a Central Illinois executive. Ivory color with integral LED lighting, custom jewelry cabinet with mirrored doors, stone island top, cedar lined drawers with dividers, hamper, window seat with felt lined drawers for hairdryers, makeup table and television. A great place to start a day!
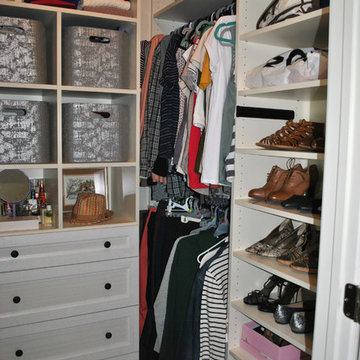
This client had a closet "emergency" when her wire racks fell from her wall. Not an uncommon situation. We get those calls quite often.
Her small walk-in closet actually feels larger now and she said it turned out even better than she imagined!
Designed by Michelle Langley
Fabricated and Installed by Closet Factory Washington, DC
Antique White Melamine with Textured Drawer Face inserts.
Custom Jewelry Drawer (Top Drawer).
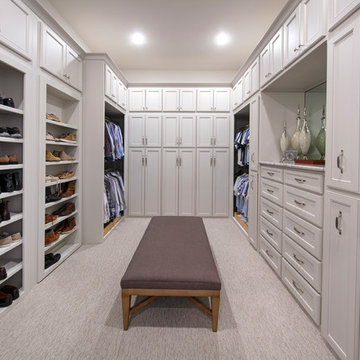
Großer Klassischer Begehbarer Kleiderschrank mit Schrankfronten mit vertiefter Füllung, beigen Schränken, Teppichboden und beigem Boden in Dallas
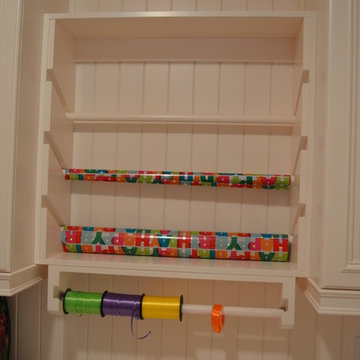
Mittelgroßer Klassischer Begehbarer Kleiderschrank mit flächenbündigen Schrankfronten, beigen Schränken und Teppichboden in Atlanta
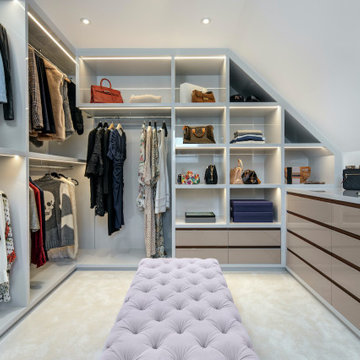
Contemporary bespoke walk-in wardrobe
Mittelgroßer Moderner Begehbarer Kleiderschrank mit flächenbündigen Schrankfronten, beigen Schränken, Teppichboden und weißem Boden in Essex
Mittelgroßer Moderner Begehbarer Kleiderschrank mit flächenbündigen Schrankfronten, beigen Schränken, Teppichboden und weißem Boden in Essex
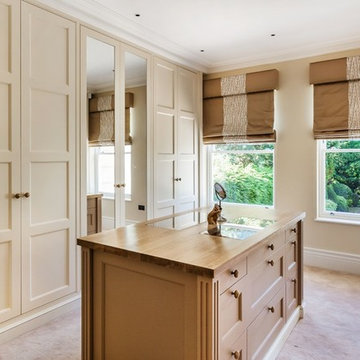
Neutrales Klassisches Ankleidezimmer mit Ankleidebereich, Schrankfronten mit vertiefter Füllung, beigen Schränken, Teppichboden und beigem Boden in Surrey
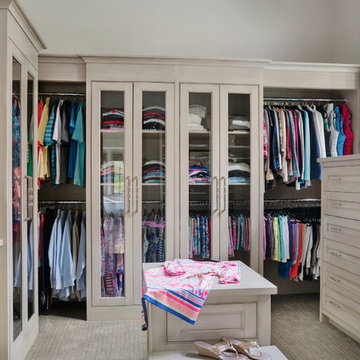
The master closet of this traditional mountain home is framed with ivory walls and rich taupe cabinets. Glass doors keep clothing in view and a center island with built-in bench provides a place to stage daily wardrobe selections. Dark grey trim surrounds a window painted Sherwin Williams Black Fox, bringing in the natural light of the mountains just outside. Plush carpet in a beige and wheat mini stripe is cozy underfoot and sets a neutral backdrop for the sparkle of the cabinets’ pewter hardware.
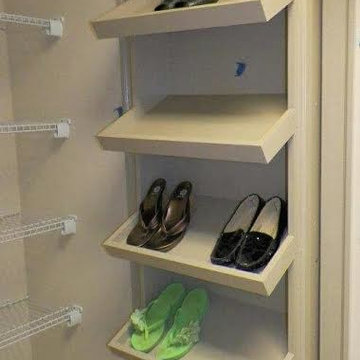
Klassischer Begehbarer Kleiderschrank mit offenen Schränken, beigen Schränken, Teppichboden und beigem Boden in Birmingham
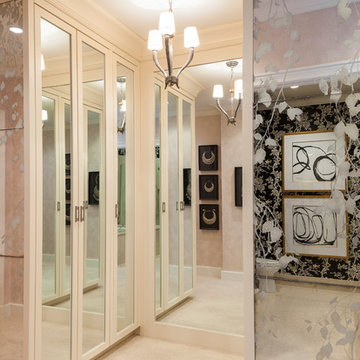
Jacob Hand
Klassischer Begehbarer Kleiderschrank mit beigen Schränken und Teppichboden in Chicago
Klassischer Begehbarer Kleiderschrank mit beigen Schränken und Teppichboden in Chicago
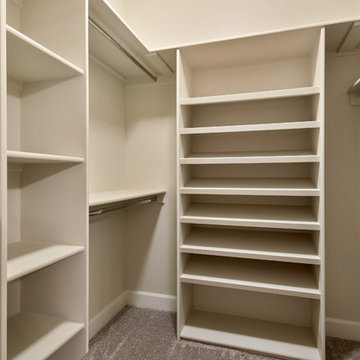
Photo credit: BluFish Photography
Mittelgroßer, Neutraler Klassischer Begehbarer Kleiderschrank mit Teppichboden, offenen Schränken und beigen Schränken in Boise
Mittelgroßer, Neutraler Klassischer Begehbarer Kleiderschrank mit Teppichboden, offenen Schränken und beigen Schränken in Boise
Ankleidezimmer mit beigen Schränken und Teppichboden Ideen und Design
3