Ankleidezimmer mit braunem Boden und gewölbter Decke Ideen und Design
Suche verfeinern:
Budget
Sortieren nach:Heute beliebt
41 – 60 von 159 Fotos
1 von 3
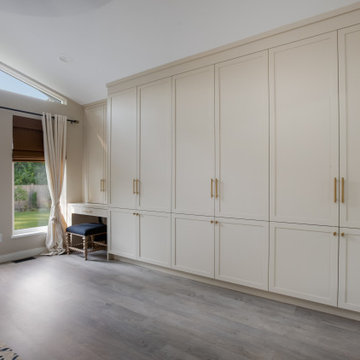
Neutrales Modernes Ankleidezimmer mit Einbauschrank, Schrankfronten im Shaker-Stil, beigen Schränken, Vinylboden, braunem Boden und gewölbter Decke in Vancouver

Rodwin Architecture & Skycastle Homes
Location: Boulder, Colorado, USA
Interior design, space planning and architectural details converge thoughtfully in this transformative project. A 15-year old, 9,000 sf. home with generic interior finishes and odd layout needed bold, modern, fun and highly functional transformation for a large bustling family. To redefine the soul of this home, texture and light were given primary consideration. Elegant contemporary finishes, a warm color palette and dramatic lighting defined modern style throughout. A cascading chandelier by Stone Lighting in the entry makes a strong entry statement. Walls were removed to allow the kitchen/great/dining room to become a vibrant social center. A minimalist design approach is the perfect backdrop for the diverse art collection. Yet, the home is still highly functional for the entire family. We added windows, fireplaces, water features, and extended the home out to an expansive patio and yard.
The cavernous beige basement became an entertaining mecca, with a glowing modern wine-room, full bar, media room, arcade, billiards room and professional gym.
Bathrooms were all designed with personality and craftsmanship, featuring unique tiles, floating wood vanities and striking lighting.
This project was a 50/50 collaboration between Rodwin Architecture and Kimball Modern
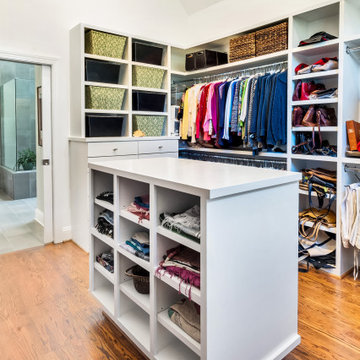
This spacious closet was once the front sitting room. It's position directly next to the master suite made it a natural for expanding the master closet.
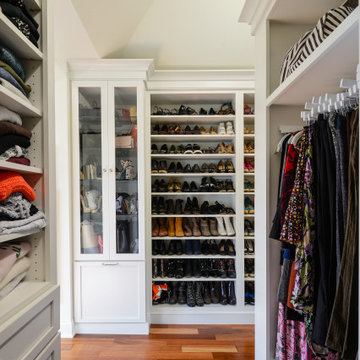
Neutraler Klassischer Begehbarer Kleiderschrank mit Schrankfronten im Shaker-Stil, weißen Schränken, braunem Holzboden, braunem Boden und gewölbter Decke in Philadelphia
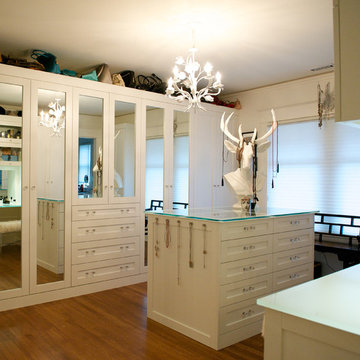
Gorgeous eclectic dressing room
Großes Eklektisches Ankleidezimmer mit Ankleidebereich, weißen Schränken, braunem Holzboden, braunem Boden und gewölbter Decke in Vancouver
Großes Eklektisches Ankleidezimmer mit Ankleidebereich, weißen Schränken, braunem Holzboden, braunem Boden und gewölbter Decke in Vancouver
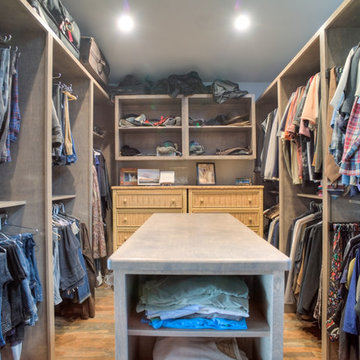
An eight foot wall was constructed to 'enclose' the closet in a second floor loft adjoining the stairwell. A full height wall was not incorporated to take full advantage of the natural light from the existing skylight. His and Hers shoe shelves are separated by a full-length mirror. Hanging space was customized to provide just the right amount of long vs. short hanging space. A center island is perfect for laying out outfits on top and folded clothes storage below. All cabinet components are constructed of birch plywood with a gray stain.
Photo by Iklil Gregg courtesy WestSound Home and Garden
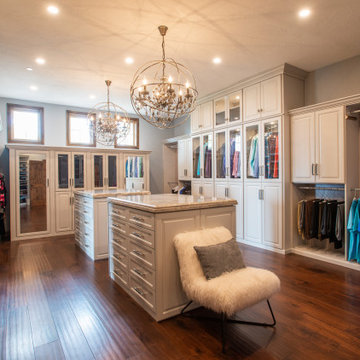
A luxurious his and hers dressing room with light gray custom painted cabinets, designer fixtures, custom lighting, and ample storage for clothing and shoes.
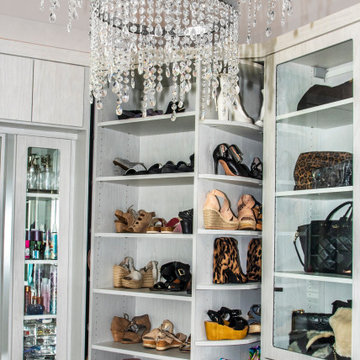
Among the many features of this walk-in closet are an elegant crystal chandelier, rotating shelves for shoe storage, and handbag shelves with glass doors to protect the purses from dust.
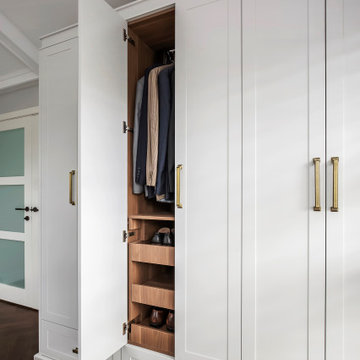
Hamptons style whole house project in Northwood.
EIngebautes, Großes, Neutrales Ankleidezimmer mit Schrankfronten im Shaker-Stil, weißen Schränken, dunklem Holzboden, braunem Boden und gewölbter Decke in Sydney
EIngebautes, Großes, Neutrales Ankleidezimmer mit Schrankfronten im Shaker-Stil, weißen Schränken, dunklem Holzboden, braunem Boden und gewölbter Decke in Sydney
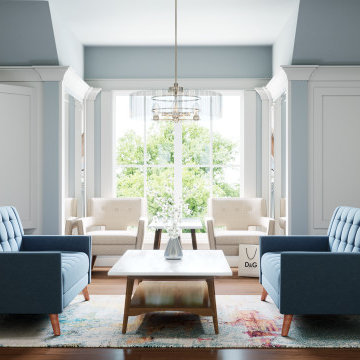
The view looking back toward the windows. There are mirrors flanking either side of the white chairs to enhance the light entering the room.
Mittelgroßes Maritimes Ankleidezimmer mit Einbauschrank, flächenbündigen Schrankfronten, weißen Schränken, braunem Holzboden, braunem Boden und gewölbter Decke in Sonstige
Mittelgroßes Maritimes Ankleidezimmer mit Einbauschrank, flächenbündigen Schrankfronten, weißen Schränken, braunem Holzboden, braunem Boden und gewölbter Decke in Sonstige
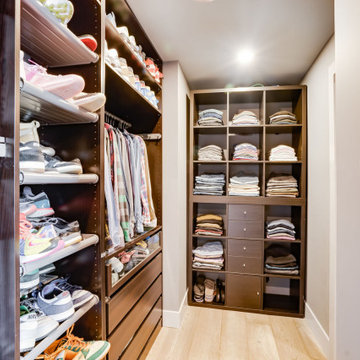
Großer, Neutraler Mid-Century Begehbarer Kleiderschrank mit offenen Schränken, dunklen Holzschränken, hellem Holzboden, braunem Boden und gewölbter Decke in Los Angeles
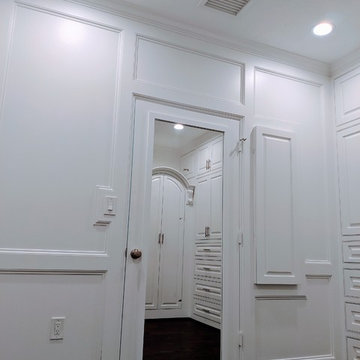
Großer, Neutraler Moderner Begehbarer Kleiderschrank mit profilierten Schrankfronten, weißen Schränken, dunklem Holzboden, braunem Boden und gewölbter Decke in Houston
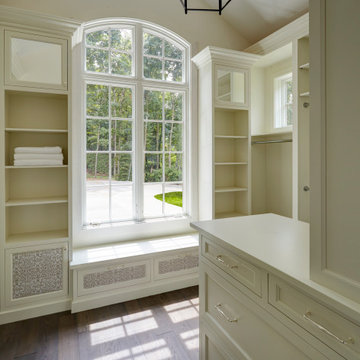
Großer, Neutraler Klassischer Begehbarer Kleiderschrank mit Schrankfronten im Shaker-Stil, weißen Schränken, dunklem Holzboden, braunem Boden und gewölbter Decke in Sonstige
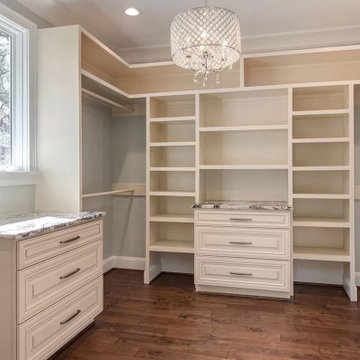
Großer, Neutraler Klassischer Begehbarer Kleiderschrank mit Schrankfronten im Shaker-Stil, weißen Schränken, braunem Holzboden, braunem Boden und gewölbter Decke in Raleigh
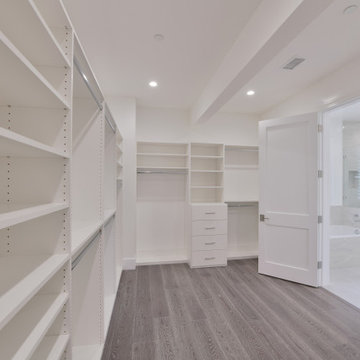
@BuildCisco 1-877-BUILD-57
Mittelgroßer, Neutraler Klassischer Begehbarer Kleiderschrank mit hellem Holzboden, braunem Boden und gewölbter Decke in Los Angeles
Mittelgroßer, Neutraler Klassischer Begehbarer Kleiderschrank mit hellem Holzboden, braunem Boden und gewölbter Decke in Los Angeles

This spacious closet was once the front sitting room. It's position directly next to the master suite made it a natural for expanding the master closet.
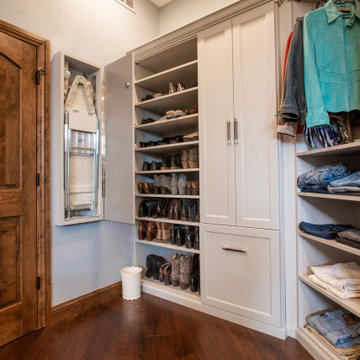
A luxurious light grey custom painted his and hers large dressing room.
Großes, Neutrales Klassisches Ankleidezimmer mit Ankleidebereich, profilierten Schrankfronten, grauen Schränken, dunklem Holzboden, braunem Boden und gewölbter Decke in Denver
Großes, Neutrales Klassisches Ankleidezimmer mit Ankleidebereich, profilierten Schrankfronten, grauen Schränken, dunklem Holzboden, braunem Boden und gewölbter Decke in Denver
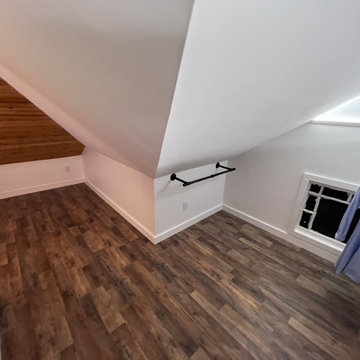
Conversion from a bare attic to walk-in closet/office
Großer, Neutraler Moderner Begehbarer Kleiderschrank mit offenen Schränken, weißen Schränken, Laminat, braunem Boden und gewölbter Decke in Sonstige
Großer, Neutraler Moderner Begehbarer Kleiderschrank mit offenen Schränken, weißen Schränken, Laminat, braunem Boden und gewölbter Decke in Sonstige
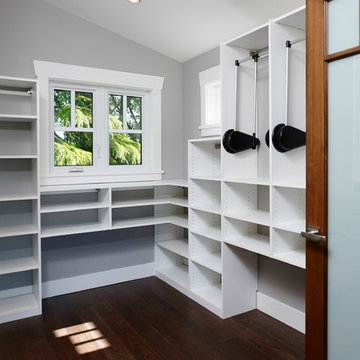
This walk-in closet features adjustable height hanging rods that are able to be reached by the center pull down handle.
The open shelving allows items to be easily seen for simple access.
The entry doors to this space are wood framed with a frosted glass center. This allows light to flow through from the expansive master bedroom french door windows to the front window in the the closet.
Photos by: Martin Knowles
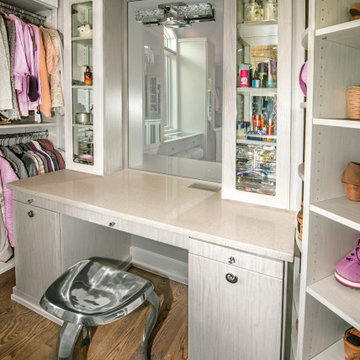
The built-in vanity table has a contemporary vibe
Mittelgroßer Klassischer Begehbarer Kleiderschrank mit flächenbündigen Schrankfronten, hellen Holzschränken, braunem Holzboden, braunem Boden und gewölbter Decke in Chicago
Mittelgroßer Klassischer Begehbarer Kleiderschrank mit flächenbündigen Schrankfronten, hellen Holzschränken, braunem Holzboden, braunem Boden und gewölbter Decke in Chicago
Ankleidezimmer mit braunem Boden und gewölbter Decke Ideen und Design
3