Ankleidezimmer mit braunem Boden und gewölbter Decke Ideen und Design
Suche verfeinern:
Budget
Sortieren nach:Heute beliebt
81 – 100 von 159 Fotos
1 von 3
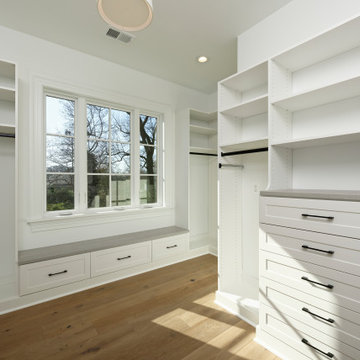
A return to vintage European Design. These beautiful classic and refined floors are crafted out of French White Oak, a premier hardwood species that has been used for everything from flooring to shipbuilding over the centuries due to its stability.
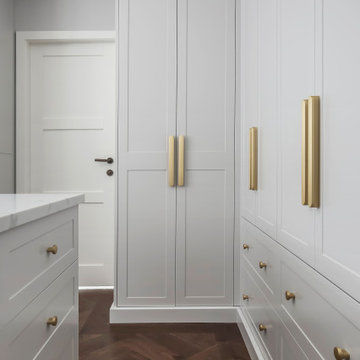
Hamptons style whole house project in Northwood.
Großer, Neutraler Begehbarer Kleiderschrank mit Schrankfronten im Shaker-Stil, weißen Schränken, dunklem Holzboden, braunem Boden und gewölbter Decke in Sydney
Großer, Neutraler Begehbarer Kleiderschrank mit Schrankfronten im Shaker-Stil, weißen Schränken, dunklem Holzboden, braunem Boden und gewölbter Decke in Sydney
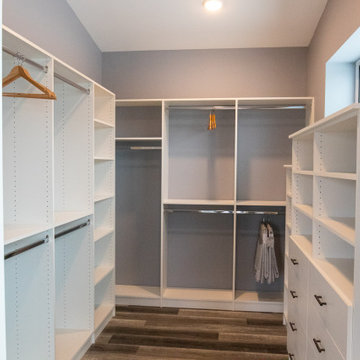
Master Walk-in Closet
Großer, Neutraler Moderner Begehbarer Kleiderschrank mit weißen Schränken, Laminat, braunem Boden und gewölbter Decke in Grand Rapids
Großer, Neutraler Moderner Begehbarer Kleiderschrank mit weißen Schränken, Laminat, braunem Boden und gewölbter Decke in Grand Rapids
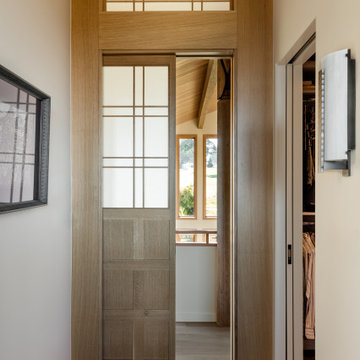
Mittelgroßer Asiatischer Begehbarer Kleiderschrank mit braunem Holzboden, braunem Boden und gewölbter Decke in Seattle
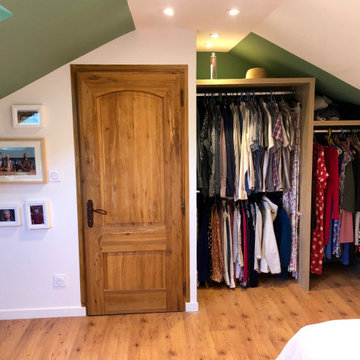
Mittelgroßer, Neutraler Moderner Begehbarer Kleiderschrank mit offenen Schränken, dunklem Holzboden, braunem Boden und gewölbter Decke in Grenoble
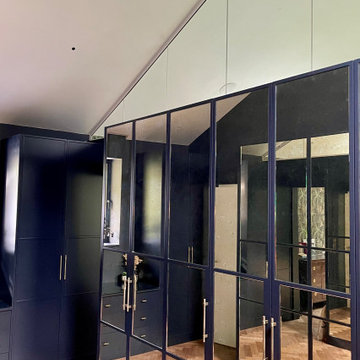
The large triangular glass partition above the wardrobes is where the bedroom is joined to this dressing room, providing additional light into the dressing room whilst increasing the impact of statement lighting and the high vaulted ceiling.
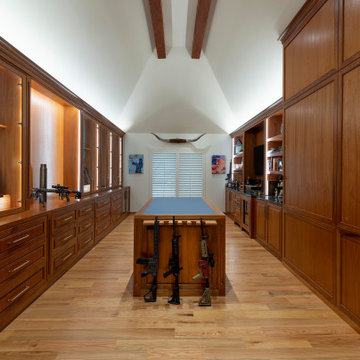
This is a hunting enthusiast's dream! This gunroom is made of African Mahogany with built-in floor-to-ceiling and a two-sided island for extra storage. Custom-made gun racks provide great vertical storage for rifles. Leather lines the back of several boxes.
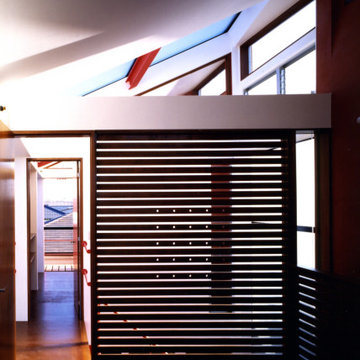
3階納戸の内観。目透かしの木製パネルを見る
Kleiner, Neutraler Moderner Begehbarer Kleiderschrank mit Kassettenfronten, hellbraunen Holzschränken, Korkboden, braunem Boden und gewölbter Decke in Tokio
Kleiner, Neutraler Moderner Begehbarer Kleiderschrank mit Kassettenfronten, hellbraunen Holzschränken, Korkboden, braunem Boden und gewölbter Decke in Tokio
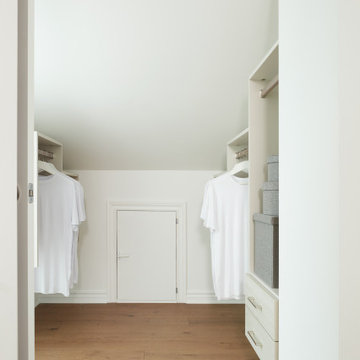
Walk-in closet creatively cut into existing sloped attic space, converting to living space within the roof.
Kleiner, Neutraler Begehbarer Kleiderschrank mit flächenbündigen Schrankfronten, grauen Schränken, braunem Holzboden, braunem Boden und gewölbter Decke in Toronto
Kleiner, Neutraler Begehbarer Kleiderschrank mit flächenbündigen Schrankfronten, grauen Schränken, braunem Holzboden, braunem Boden und gewölbter Decke in Toronto
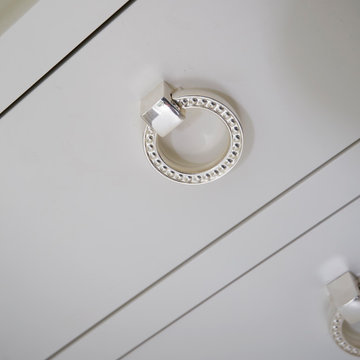
Großer, Neutraler Klassischer Begehbarer Kleiderschrank mit flächenbündigen Schrankfronten, weißen Schränken, dunklem Holzboden, braunem Boden und gewölbter Decke in Sonstige
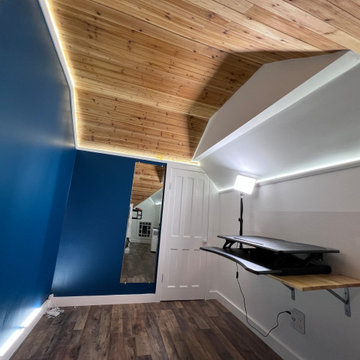
Conversion from a bare attic to walk-in closet/office
Großer, Neutraler Moderner Begehbarer Kleiderschrank mit offenen Schränken, weißen Schränken, Laminat, braunem Boden und gewölbter Decke in Sonstige
Großer, Neutraler Moderner Begehbarer Kleiderschrank mit offenen Schränken, weißen Schränken, Laminat, braunem Boden und gewölbter Decke in Sonstige
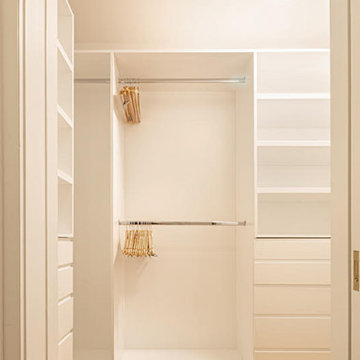
Located in Manhattan, this beautiful three-bedroom, three-and-a-half-bath apartment incorporates elements of mid-century modern, including soft greys, subtle textures, punchy metals, and natural wood finishes. Throughout the space in the living, dining, kitchen, and bedroom areas are custom red oak shutters that softly filter the natural light through this sun-drenched residence. Louis Poulsen recessed fixtures were placed in newly built soffits along the beams of the historic barrel-vaulted ceiling, illuminating the exquisite décor, furnishings, and herringbone-patterned white oak floors. Two custom built-ins were designed for the living room and dining area: both with painted-white wainscoting details to complement the white walls, forest green accents, and the warmth of the oak floors. In the living room, a floor-to-ceiling piece was designed around a seating area with a painting as backdrop to accommodate illuminated display for design books and art pieces. While in the dining area, a full height piece incorporates a flat screen within a custom felt scrim, with integrated storage drawers and cabinets beneath. In the kitchen, gray cabinetry complements the metal fixtures and herringbone-patterned flooring, with antique copper light fixtures installed above the marble island to complete the look. Custom closets were also designed by Studioteka for the space including the laundry room.
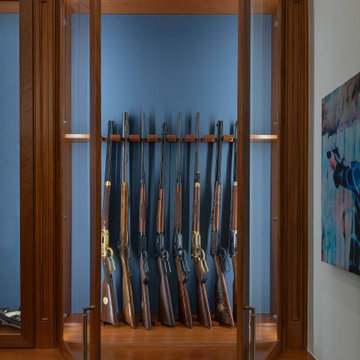
This is a hunting enthusiast's dream! This gunroom is made of African Mahogany with built-in floor-to-ceiling and a two-sided island for extra storage. Custom-made gun racks provide great vertical storage for rifles. Leather lines the back of several boxes.
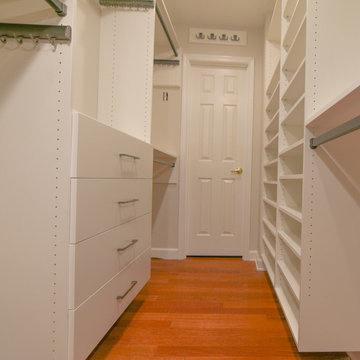
Closet remodel project to use unused attic space and organize closet space for maximum functionality.
Mittelgroßer, Neutraler Klassischer Begehbarer Kleiderschrank mit flächenbündigen Schrankfronten, weißen Schränken, braunem Holzboden, braunem Boden und gewölbter Decke in Sonstige
Mittelgroßer, Neutraler Klassischer Begehbarer Kleiderschrank mit flächenbündigen Schrankfronten, weißen Schränken, braunem Holzboden, braunem Boden und gewölbter Decke in Sonstige
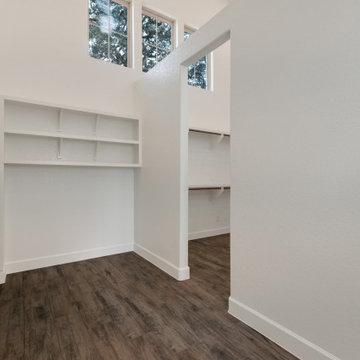
Großer, Neutraler Landhausstil Begehbarer Kleiderschrank mit braunem Boden und gewölbter Decke in Austin
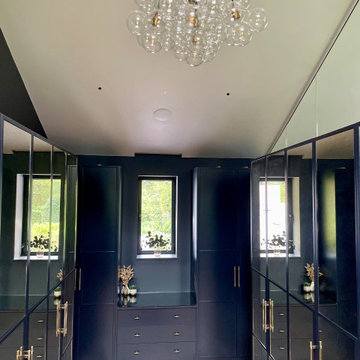
Closed cupboards and drawers at either end, with a dressing table make this a practical design. The cupboards were built bespoke for the room and simple gold handles chosen. The statement Dowsing and Reynolds Bubble Chandelier adds glamour to the space.
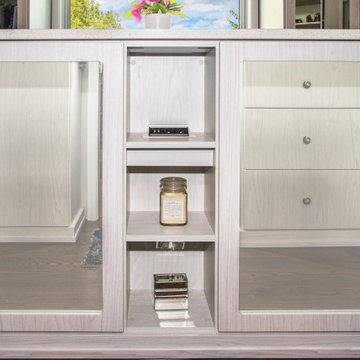
This close up of the closet island shows two mirrored door panels with a set of shelves in the middle. The top shelf includes a built-in pop-up charger for USB and electric devices. Drawers sit on either side of the island and recess behind the mirrored panels. Custom jewelry storage cabinets for necklaces dominate the opposite side.
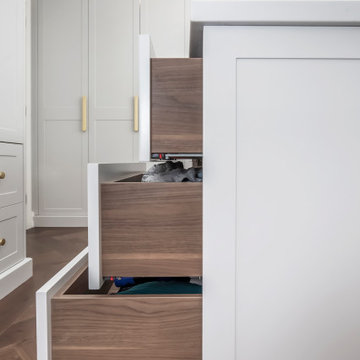
Hamptons style whole house project in Northwood.
Großer, Neutraler Begehbarer Kleiderschrank mit Schrankfronten im Shaker-Stil, weißen Schränken, dunklem Holzboden, braunem Boden und gewölbter Decke in Sydney
Großer, Neutraler Begehbarer Kleiderschrank mit Schrankfronten im Shaker-Stil, weißen Schränken, dunklem Holzboden, braunem Boden und gewölbter Decke in Sydney
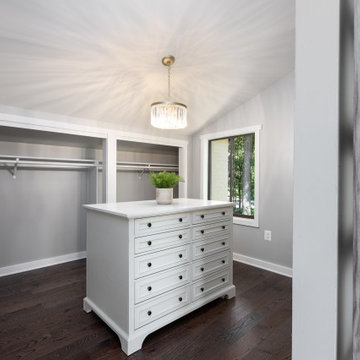
Who doesn't need a closet island and a beautiful chandelier?
Mittelgroßes, Neutrales Modernes Ankleidezimmer mit Ankleidebereich, Schrankfronten mit vertiefter Füllung, weißen Schränken, dunklem Holzboden, braunem Boden und gewölbter Decke in Washington, D.C.
Mittelgroßes, Neutrales Modernes Ankleidezimmer mit Ankleidebereich, Schrankfronten mit vertiefter Füllung, weißen Schränken, dunklem Holzboden, braunem Boden und gewölbter Decke in Washington, D.C.
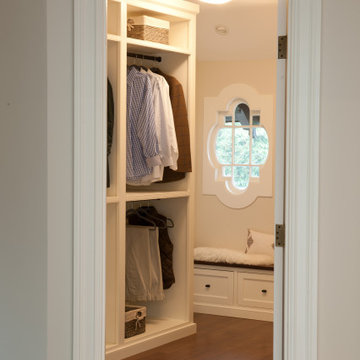
Großer Klassischer Begehbarer Kleiderschrank mit Kassettenfronten, weißen Schränken, dunklem Holzboden, braunem Boden und gewölbter Decke in Boston
Ankleidezimmer mit braunem Boden und gewölbter Decke Ideen und Design
5