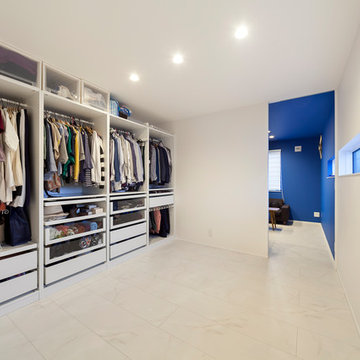Ankleidezimmer mit buntem Boden und weißem Boden Ideen und Design
Suche verfeinern:
Budget
Sortieren nach:Heute beliebt
81 – 100 von 1.705 Fotos
1 von 3
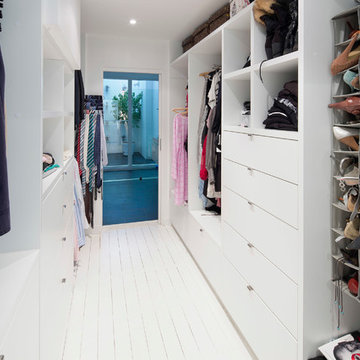
Well organised walk in robe. Walk behind the bed head through the robe and into the ensuite
Mittelgroßer, Neutraler Moderner Begehbarer Kleiderschrank mit gebeiztem Holzboden, weißen Schränken, flächenbündigen Schrankfronten und weißem Boden in Sydney
Mittelgroßer, Neutraler Moderner Begehbarer Kleiderschrank mit gebeiztem Holzboden, weißen Schränken, flächenbündigen Schrankfronten und weißem Boden in Sydney
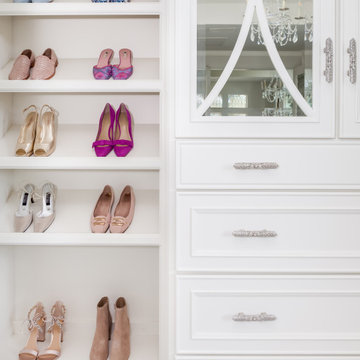
The "hers" master closet is bathed in natural light and boasts custom leaded glass french doors, completely custom cabinets, a makeup vanity, towers of shoe glory, a dresser island, Swarovski crystal cabinet pulls...even custom vent covers.
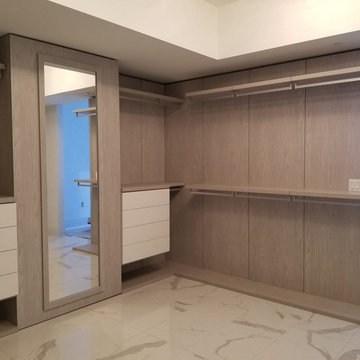
Großer, Neutraler Moderner Begehbarer Kleiderschrank mit flächenbündigen Schrankfronten, dunklen Holzschränken, Marmorboden und buntem Boden in Miami
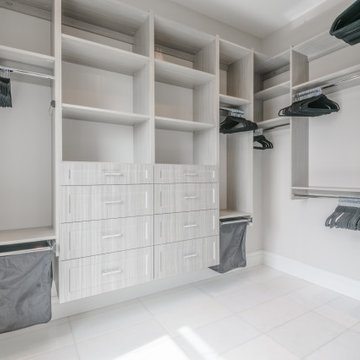
Mittelgroßer, Neutraler Moderner Begehbarer Kleiderschrank mit Schrankfronten mit vertiefter Füllung, hellen Holzschränken, Porzellan-Bodenfliesen und weißem Boden in Sonstige
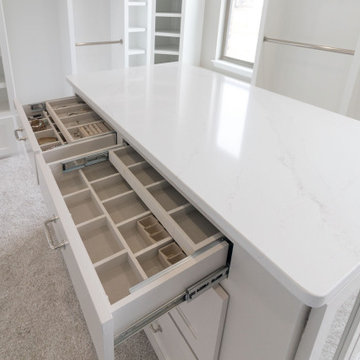
Geräumiger, Neutraler Klassischer Begehbarer Kleiderschrank mit Schrankfronten im Shaker-Stil, weißen Schränken, Teppichboden und weißem Boden in Dallas
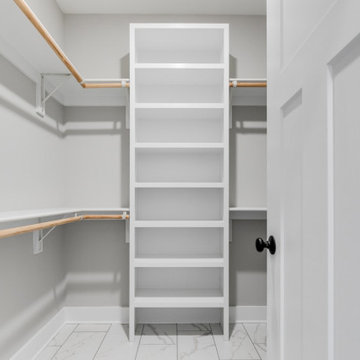
Modern farmhouse renovation with first-floor master, open floor plan and the ease and carefree maintenance of NEW! First floor features office or living room, dining room off the lovely front foyer. Open kitchen and family room with HUGE island, stone counter tops, stainless appliances. Lovely Master suite with over sized windows. Stunning large master bathroom. Upstairs find a second family /play room and 4 bedrooms and 2 full baths. PLUS a finished 3rd floor with a 6th bedroom or office and half bath. 2 Car Garage.
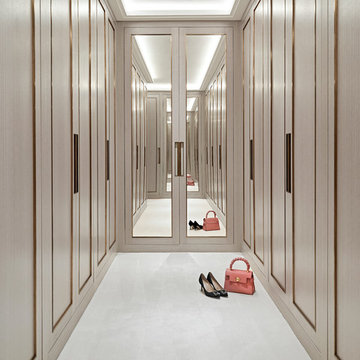
Moderner Begehbarer Kleiderschrank mit Schrankfronten mit vertiefter Füllung, beigen Schränken und weißem Boden in Sonstige
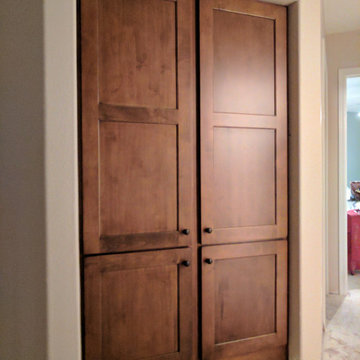
Hallway bedroom area built-in linen closet
Großes Uriges Ankleidezimmer mit Einbauschrank, Schrankfronten mit vertiefter Füllung, hellbraunen Holzschränken, Teppichboden und weißem Boden in Nashville
Großes Uriges Ankleidezimmer mit Einbauschrank, Schrankfronten mit vertiefter Füllung, hellbraunen Holzschränken, Teppichboden und weißem Boden in Nashville
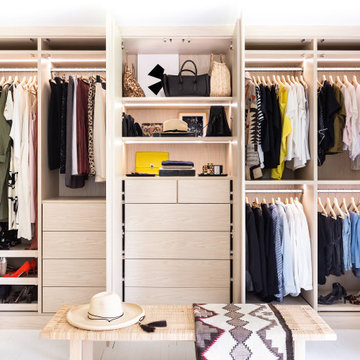
After remodeling and living in a 1920s Colonial for years, creative consultant and editor Michelle Adams set out on a new project: the complete renovation of a new mid-century modern home. Though big on character and open space, the house needed work—especially in terms of functional storage in the master bedroom. Wanting a solution that neatly organized and hid everything from sight while staying true to the home’s aesthetic, Michelle called California Closets Michigan to create a custom design that achieved the style and functionality she desired.
Michelle started the process by sharing an inspiration photo with design consultant Janice Fisher, which highlighted her vision for long, clean lines and feature lighting. Janice translated this desire into a wall-to-wall, floor-to-ceiling custom unit that stored Michelle’s wardrobe to a T. Multiple hanging sections of varying heights corral dresses, skirts, shirts, and pants, while pull-out shoe shelves keep her collection protected and accessible. In the center, drawers provide concealed storage, and shelves above offer a chic display space. Custom lighting throughout spotlights her entire wardrobe.
A streamlined storage solution that blends seamlessly with her home’s mid-century style. Plus, push-to-open doors remove the need for handles, resulting into a clean-lined solution from inside to out.
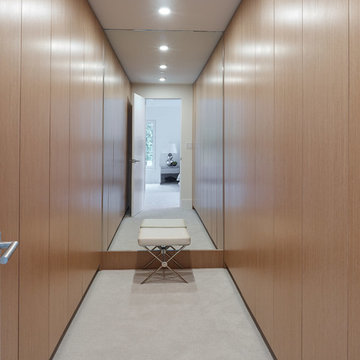
Großer, Neutraler Moderner Begehbarer Kleiderschrank mit flächenbündigen Schrankfronten, hellen Holzschränken, Teppichboden und weißem Boden in Vancouver
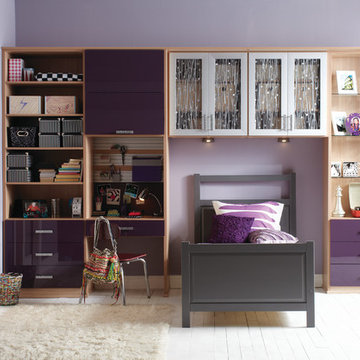
Großes, Neutrales Modernes Ankleidezimmer mit Ankleidebereich, flächenbündigen Schrankfronten, weißen Schränken, gebeiztem Holzboden und weißem Boden in Orlando
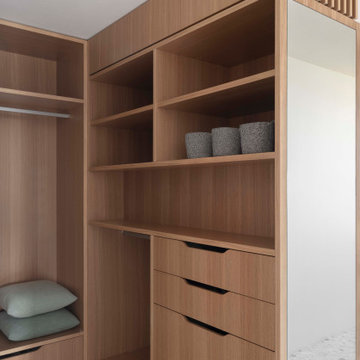
Kleiner, Neutraler Moderner Begehbarer Kleiderschrank mit flächenbündigen Schrankfronten, hellbraunen Holzschränken, Marmorboden und weißem Boden in Sydney
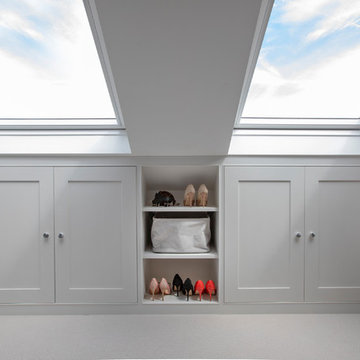
Paulina Sobczak Photography
Neutrales Klassisches Ankleidezimmer mit Ankleidebereich, Schrankfronten im Shaker-Stil, weißen Schränken, Teppichboden und weißem Boden in London
Neutrales Klassisches Ankleidezimmer mit Ankleidebereich, Schrankfronten im Shaker-Stil, weißen Schränken, Teppichboden und weißem Boden in London
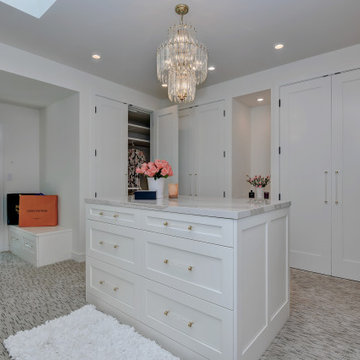
Best of all, the divine closet to dream about, a sophisticated marble topped island, brass handles, and draw dropping antique chandelier is the gem of the master suite. Simplicity, clean lines, plays on texture, and quiet drama are fundamental in achieving a perfectly balanced contemporary style home.
Budget analysis and project development by: May Construction

Großer Mediterraner Begehbarer Kleiderschrank mit Schrankfronten mit vertiefter Füllung, beigen Schränken, dunklem Holzboden und weißem Boden in New York
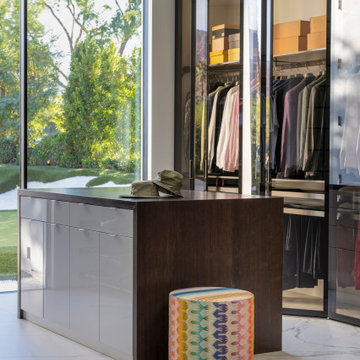
Serenity Indian Wells luxury home modern glass wall closet & dressing room. Photo by William MacCollum.
Geräumiges, Neutrales Modernes Ankleidezimmer mit Ankleidebereich, weißen Schränken, Marmorboden, weißem Boden und eingelassener Decke in Los Angeles
Geräumiges, Neutrales Modernes Ankleidezimmer mit Ankleidebereich, weißen Schränken, Marmorboden, weißem Boden und eingelassener Decke in Los Angeles
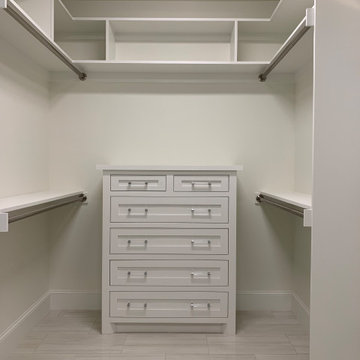
Mittelgroßer, Neutraler Klassischer Begehbarer Kleiderschrank mit Schrankfronten im Shaker-Stil, weißen Schränken, Porzellan-Bodenfliesen und weißem Boden in Dallas
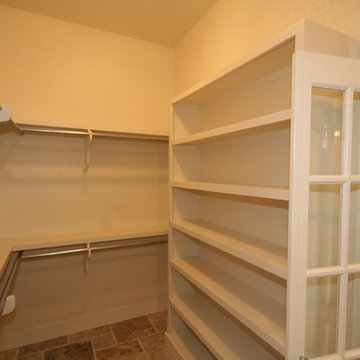
Closet in energy efficient focused home. Features large walk in room, custom shelving, stainless steel hanging rods, tile floors, and modern ceileing lights.
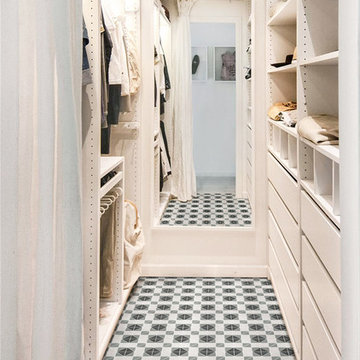
Taking inspiration from Chino Hill, California, we’ve created a new tile selection featuring Antique white, Cornwall slate, Ripe olive color in 2” triangles matte finish.
Ankleidezimmer mit buntem Boden und weißem Boden Ideen und Design
5
