Ankleidezimmer mit flächenbündigen Schrankfronten Ideen und Design
Suche verfeinern:
Budget
Sortieren nach:Heute beliebt
101 – 120 von 14.324 Fotos
1 von 2
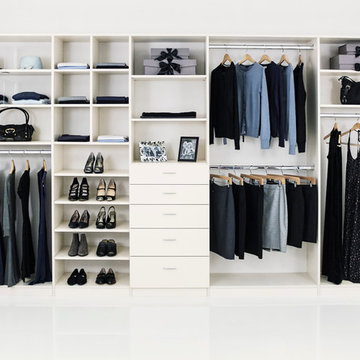
A reach-in closet - one of our specialties - works hard to store many of our most important possessions and with one of our custom closet organizers, you can literally double your storage.
Most reach-in closets start with a single hanging rod and shelf above it. Imagine adding multiple rods, custom-built trays, shelving, and cabinets that will utilize even the hard-to-reach areas behind the walls. Your closet organizer system will have plenty of space for your shoes, accessories, laundry, and valuables. We can do that, and more.
Please browse our gallery of custom closet organizers and start visualizing ideas for your own closet, and let your designer know which ones appeal to you the most. Have fun and keep in mind – this is just the beginning of all the storage solutions and customization we offer.
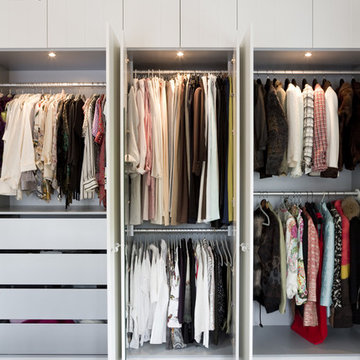
Robe with V Groove fronts - doors open
Großer, Neutraler Klassischer Begehbarer Kleiderschrank mit weißen Schränken, Teppichboden und flächenbündigen Schrankfronten in Sydney
Großer, Neutraler Klassischer Begehbarer Kleiderschrank mit weißen Schränken, Teppichboden und flächenbündigen Schrankfronten in Sydney
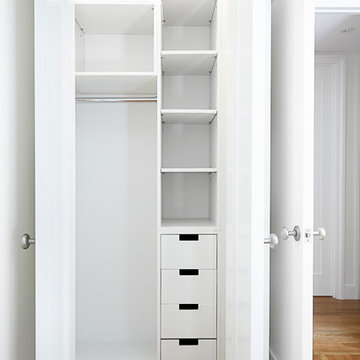
Alyssa Kirsten
EIngebautes, Kleines, Neutrales Modernes Ankleidezimmer mit flächenbündigen Schrankfronten, weißen Schränken und hellem Holzboden in New York
EIngebautes, Kleines, Neutrales Modernes Ankleidezimmer mit flächenbündigen Schrankfronten, weißen Schränken und hellem Holzboden in New York
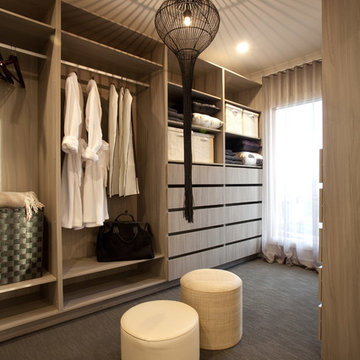
Mittelgroßes, Neutrales Modernes Ankleidezimmer mit flächenbündigen Schrankfronten und Teppichboden in Melbourne
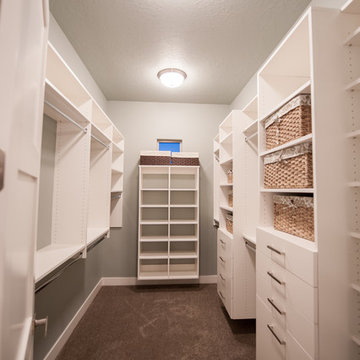
Aimee Lee Photography
Mittelgroßer, Neutraler Moderner Begehbarer Kleiderschrank mit flächenbündigen Schrankfronten, weißen Schränken, Teppichboden und braunem Boden in Salt Lake City
Mittelgroßer, Neutraler Moderner Begehbarer Kleiderschrank mit flächenbündigen Schrankfronten, weißen Schränken, Teppichboden und braunem Boden in Salt Lake City
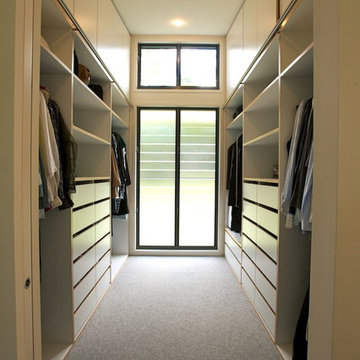
Mittelgroßer, Neutraler Moderner Begehbarer Kleiderschrank mit weißen Schränken, Teppichboden und flächenbündigen Schrankfronten in Gold Coast - Tweed
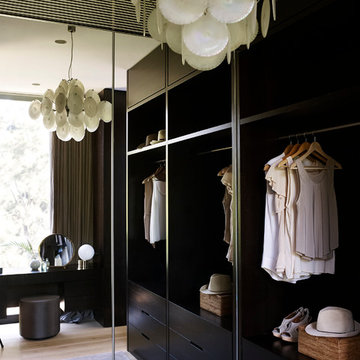
Anson Smart
Neutraler, Kleiner Moderner Begehbarer Kleiderschrank mit flächenbündigen Schrankfronten und dunklen Holzschränken in Sydney
Neutraler, Kleiner Moderner Begehbarer Kleiderschrank mit flächenbündigen Schrankfronten und dunklen Holzschränken in Sydney

Großes, Neutrales Modernes Ankleidezimmer mit Ankleidebereich, flächenbündigen Schrankfronten, dunklen Holzschränken und Travertin in Sonstige
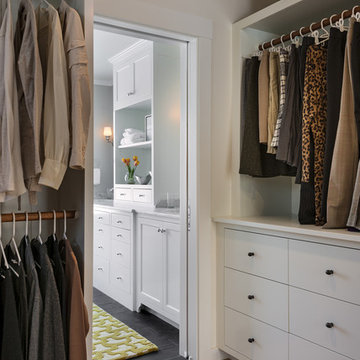
photography by Rob Karosis
Großes, Neutrales Klassisches Ankleidezimmer mit Ankleidebereich, flächenbündigen Schrankfronten, weißen Schränken und braunem Holzboden in Portland Maine
Großes, Neutrales Klassisches Ankleidezimmer mit Ankleidebereich, flächenbündigen Schrankfronten, weißen Schränken und braunem Holzboden in Portland Maine
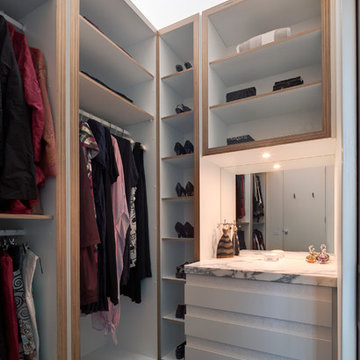
The walk in wardrobe provides ample and neatly ordered storage. Photo by Peter Bennetts
Kleiner Moderner Begehbarer Kleiderschrank mit flächenbündigen Schrankfronten, weißen Schränken und Betonboden in Melbourne
Kleiner Moderner Begehbarer Kleiderschrank mit flächenbündigen Schrankfronten, weißen Schränken und Betonboden in Melbourne
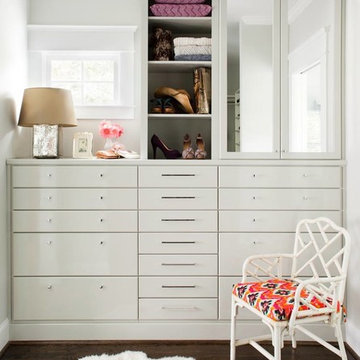
Jeff Herr
Mittelgroßes Modernes Ankleidezimmer mit flächenbündigen Schrankfronten, weißen Schränken und dunklem Holzboden in Atlanta
Mittelgroßes Modernes Ankleidezimmer mit flächenbündigen Schrankfronten, weißen Schränken und dunklem Holzboden in Atlanta
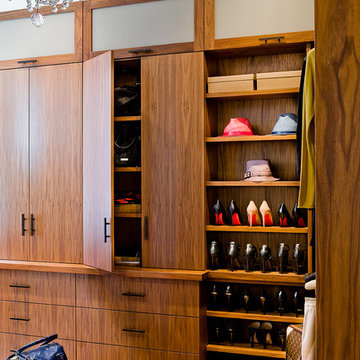
Michael J. Lee Photography
Modernes Ankleidezimmer mit flächenbündigen Schrankfronten, dunklen Holzschränken und braunem Holzboden in Boston
Modernes Ankleidezimmer mit flächenbündigen Schrankfronten, dunklen Holzschränken und braunem Holzboden in Boston
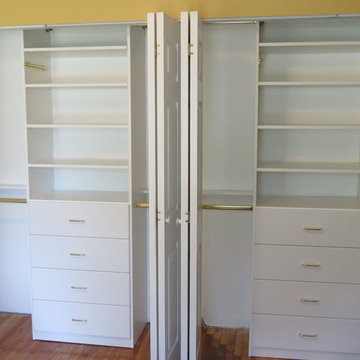
Our client lives in a turn-of-the-century home in Long Island where we’ve designed and installed custom closets as he has renovated the home. The master bedroom had an unwieldy and unsightly closet addition that a previous owner had installed. Working with Bill’s contractor, we made recommendations to change the structure of the closet to meld with the style of the home, and add new doors that would allow easy access to the reach-in-closet. The creative closet solutions included varying the depths of the units (drawers are deeper) so that the storage above the shelves is accessible for pillows and blankets. Now, Bill not only has a beautiful closet and readily accessible storage, but he has increased the resale value of his home by maximizing the closet space in the master bedroom. The closet organization ideas included sizing the drawers precisely to accommodate Bill's DVD collection, so that he can use those drawers for DVDs or clothing.
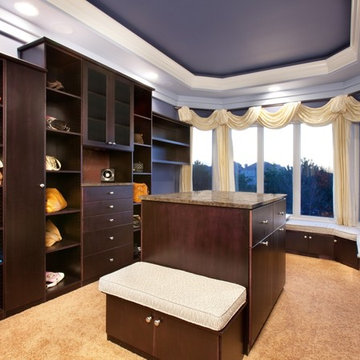
Serenity comes to mind when entering this closet. The window seat draped with flowing curtains is a great place to unwind. A make up station where one can fix oneself up in a relaxing environment adds an uniqueness to this closet.
This master closet features four hampers, clothing storage, a makeup area with a center pull up mirror with cosmetic storage and a special curved storage bench with a spectacular view. Blackberry finish on maple cabinets. Marcia Spinosa/Designer for Closet Organizing Systems
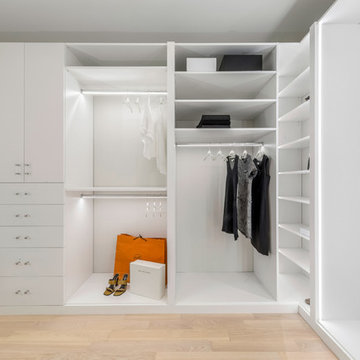
Großer Moderner Begehbarer Kleiderschrank mit flächenbündigen Schrankfronten, weißen Schränken, hellem Holzboden und beigem Boden in New York
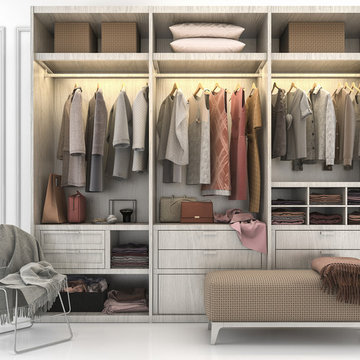
Großer, Neutraler Moderner Begehbarer Kleiderschrank mit flächenbündigen Schrankfronten, grauen Schränken und weißem Boden in Atlanta
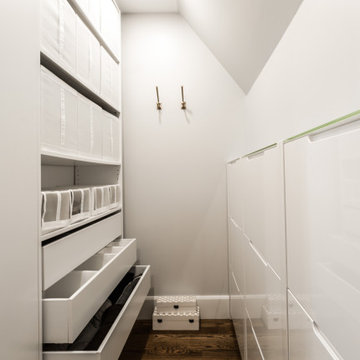
9. Maintain organization: Implement organizational systems such as labeled storage bins, dividers for drawers, and specific zones for different types of clothing. Regularly declutter and reorganize to ensure your walk-in closet remains functional and well-organized.
10. Regular maintenance: Keep your walk-in closet clean and well-maintained. Dust shelves and surfaces regularly, vacuum or sweep the floor, and check for any signs of wear and tear. A well-maintained closet will enhance its functionality and longevity.
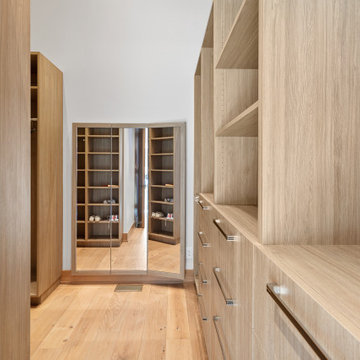
Gozzer Ranch lake Coeur d'Alene master closet
Geräumiges Modernes Ankleidezimmer mit flächenbündigen Schrankfronten und hellen Holzschränken in Seattle
Geräumiges Modernes Ankleidezimmer mit flächenbündigen Schrankfronten und hellen Holzschränken in Seattle
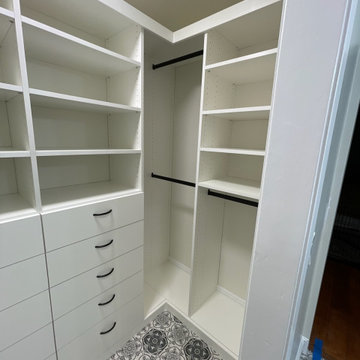
Tiny walk in with big needs. Hanging, shelving and drawers
Kleiner Begehbarer Kleiderschrank mit flächenbündigen Schrankfronten und weißen Schränken in Los Angeles
Kleiner Begehbarer Kleiderschrank mit flächenbündigen Schrankfronten und weißen Schränken in Los Angeles
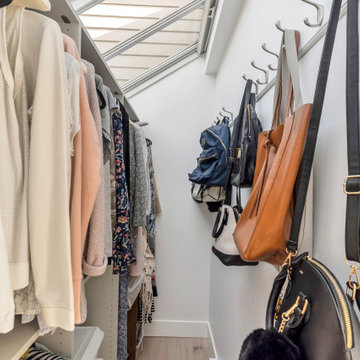
Neutrales, Kleines Maritimes Ankleidezimmer mit Einbauschrank, flächenbündigen Schrankfronten, weißen Schränken, braunem Holzboden, beigem Boden und gewölbter Decke in Vancouver
Ankleidezimmer mit flächenbündigen Schrankfronten Ideen und Design
6