Ankleidezimmer mit grauen Schränken Ideen und Design
Suche verfeinern:
Budget
Sortieren nach:Heute beliebt
1 – 20 von 3.581 Fotos
1 von 2

Mike Kaskel
Mittelgroßes, Neutrales Klassisches Ankleidezimmer mit profilierten Schrankfronten, grauen Schränken, Teppichboden und beigem Boden in San Francisco
Mittelgroßes, Neutrales Klassisches Ankleidezimmer mit profilierten Schrankfronten, grauen Schränken, Teppichboden und beigem Boden in San Francisco
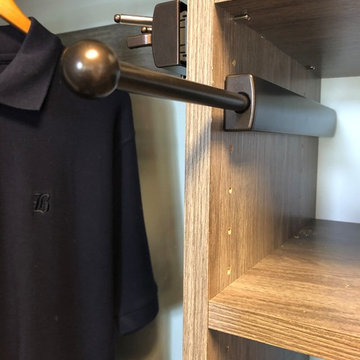
Pop out valet rod in oil rubbed bronze.
Klassischer Begehbarer Kleiderschrank mit flächenbündigen Schrankfronten, grauen Schränken und Teppichboden in Sonstige
Klassischer Begehbarer Kleiderschrank mit flächenbündigen Schrankfronten, grauen Schränken und Teppichboden in Sonstige

Neutraler Klassischer Begehbarer Kleiderschrank mit offenen Schränken und grauen Schränken in Chicago
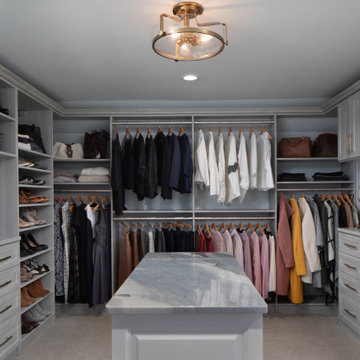
Klassischer Begehbarer Kleiderschrank mit Schrankfronten im Shaker-Stil, grauen Schränken und grauem Boden in Milwaukee

His and hers walk-in closet designed in a dark gray with linen door inserts and ample lighting running throughout the cabinets. An entire wall is dedicated to shoe storage and the center island is designed with his and her valet and jewelry drawers.
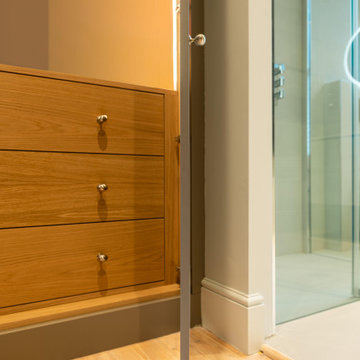
Bespoke wardrobes with custom set of drawers. Automatic LED lighting switches on when doors are opened. Maximum use of available storage space and built to last. Project collaboration with Clara Bee London.

This stunning custom master closet is part of a whole house design and renovation project by Haven Design and Construction. The homeowners desired a master suite with a dream closet that had a place for everything. We started by significantly rearranging the master bath and closet floorplan to allow room for a more spacious closet. The closet features lighted storage for purses and shoes, a rolling ladder for easy access to top shelves, pull down clothing rods, an island with clothes hampers and a handy bench, a jewelry center with mirror, and ample hanging storage for clothing.
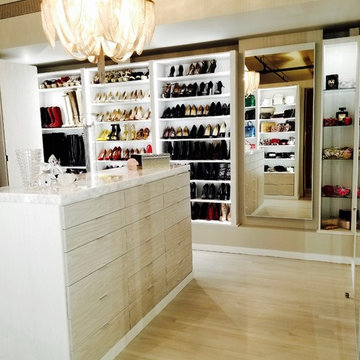
Andrea Gary
Großes, Neutrales Modernes Ankleidezimmer mit Ankleidebereich, flächenbündigen Schrankfronten, grauen Schränken, hellem Holzboden und beigem Boden in New York
Großes, Neutrales Modernes Ankleidezimmer mit Ankleidebereich, flächenbündigen Schrankfronten, grauen Schränken, hellem Holzboden und beigem Boden in New York
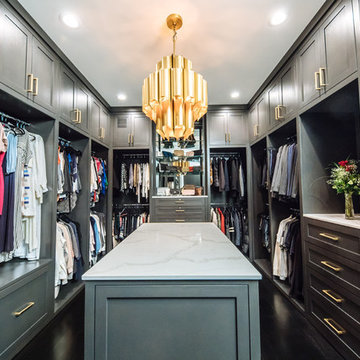
Großes, Neutrales Klassisches Ankleidezimmer mit Kassettenfronten, grauen Schränken, dunklem Holzboden und braunem Boden in Dallas
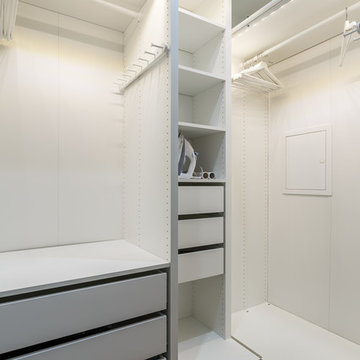
Neutraler Skandinavischer Begehbarer Kleiderschrank mit flächenbündigen Schrankfronten, grauen Schränken, braunem Boden und braunem Holzboden in Moskau
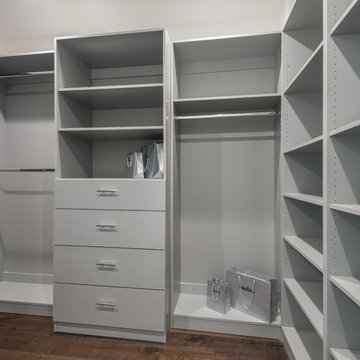
Closet of the modern home construction in Sherman Oaks which included the installation of finished cabinets and shelves with gray coating and dark hardwood flooring.
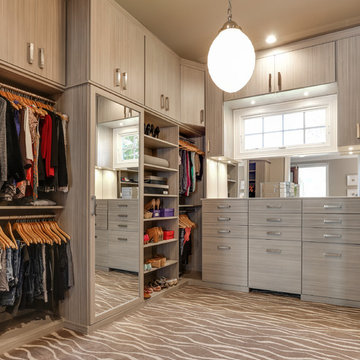
Neutraler Klassischer Begehbarer Kleiderschrank mit flächenbündigen Schrankfronten, grauen Schränken, Teppichboden und beigem Boden in Raleigh
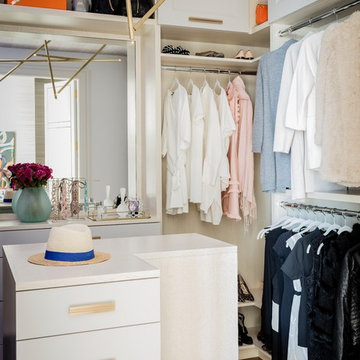
Michael J. Lee
Mittelgroßer Moderner Begehbarer Kleiderschrank mit flächenbündigen Schrankfronten, grauen Schränken, braunem Holzboden und braunem Boden in Boston
Mittelgroßer Moderner Begehbarer Kleiderschrank mit flächenbündigen Schrankfronten, grauen Schränken, braunem Holzboden und braunem Boden in Boston
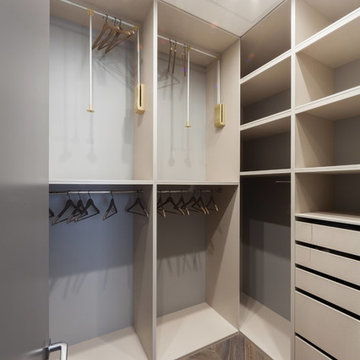
Архитектор Романовская Юлия
Фотограф Денис Комаров
Гардеробная по индивидуальному заказу
Modernes Ankleidezimmer mit offenen Schränken und grauen Schränken in Moskau
Modernes Ankleidezimmer mit offenen Schränken und grauen Schränken in Moskau
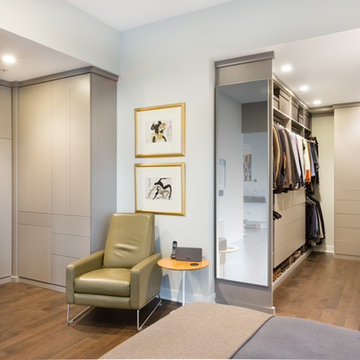
This downtown client was looking for a completely open bedroom and wardrobe closet area that was very modern looking yet organized. Keeping with the earth tones of the room, this closet was finished in Daybreak Melamine with matching base and fascia and touch latches on all the doors/drawers for a clean contemporary look. Oil rubbed bronze accessories were used for hanging rods and telescoping valet rods. In an adjoining laundry area more hidden storage space and a tilt out hamper area were added for additional storage convenience.
Designed by Marcia Spinosa for Closet Organizing Systems
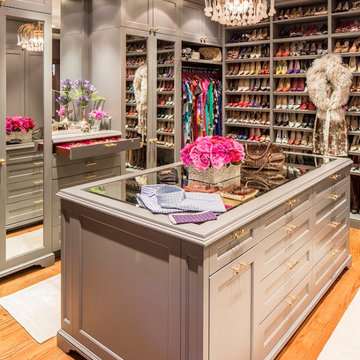
Großer Klassischer Begehbarer Kleiderschrank mit Schrankfronten im Shaker-Stil, grauen Schränken und hellem Holzboden in New York
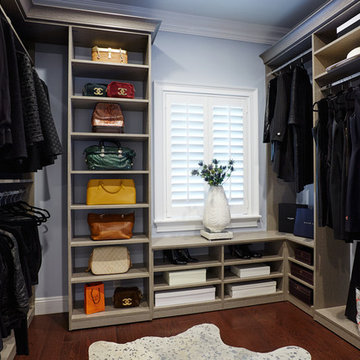
The walk in closets were gutted from floor to ceiling and redesigned by Symmetry Designs into beautifully functional spaces with ample storage features. Cabinetry: Symmetry Closets Photo Credit: Tim Williams Photography
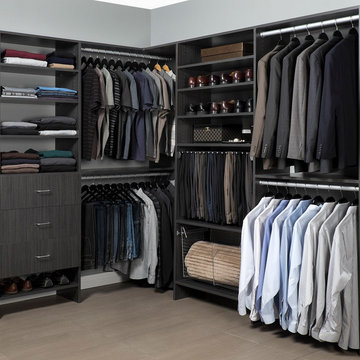
Master Walk-in Closet in Licorice Finish and Flat Panel Drawers with Brushed Chrome Accessories: Closet Rod, Slide-out Pant Rack, Slide-out Basket and Handles
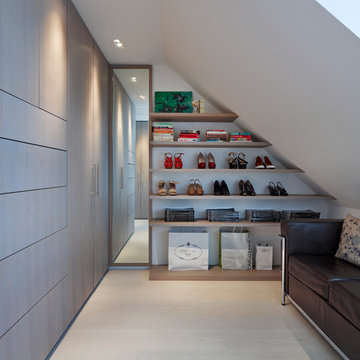
Ankleidezimmer mit Ankleidebereich, flächenbündigen Schrankfronten, grauen Schränken und hellem Holzboden in London
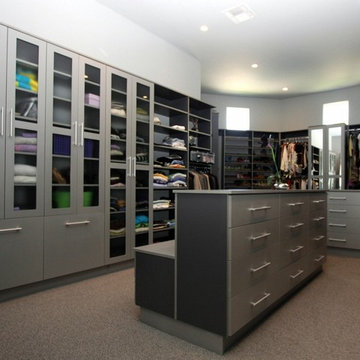
Geräumiger, Neutraler Begehbarer Kleiderschrank mit flächenbündigen Schrankfronten, grauen Schränken und Teppichboden in Phoenix
Ankleidezimmer mit grauen Schränken Ideen und Design
1